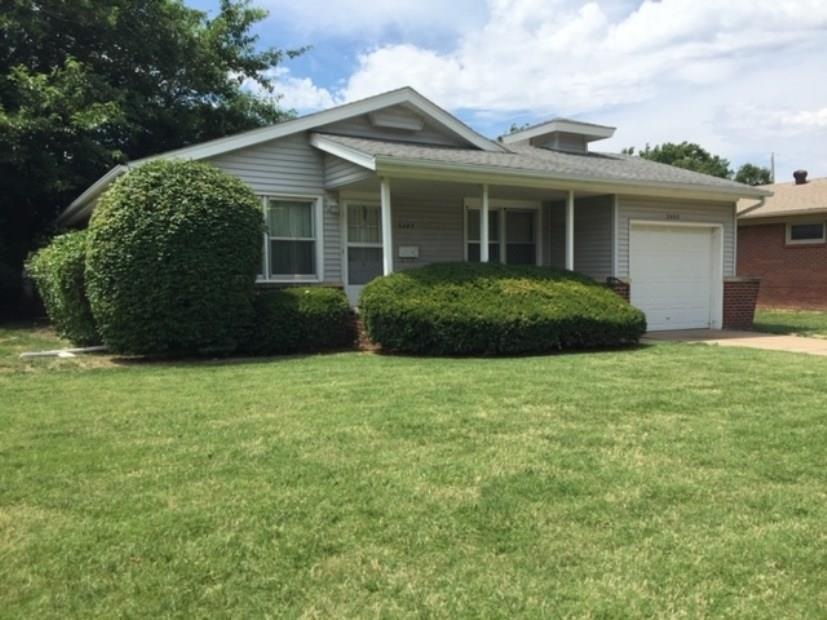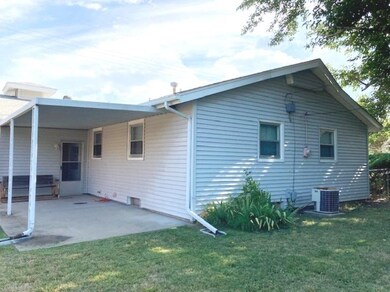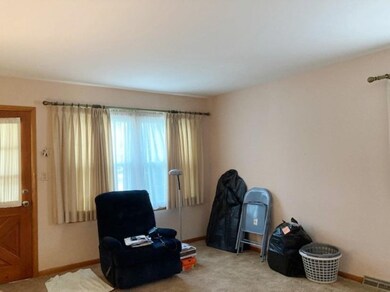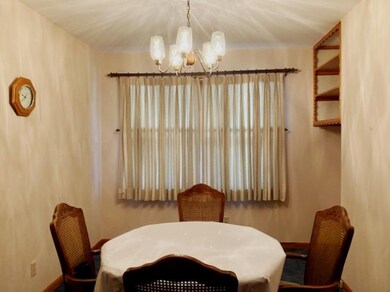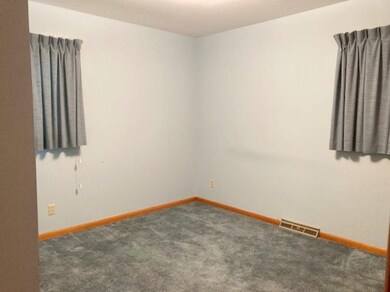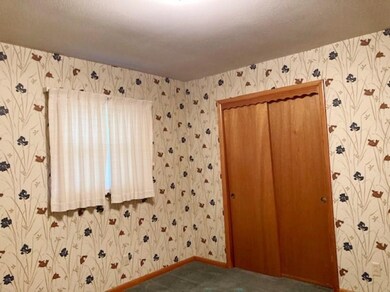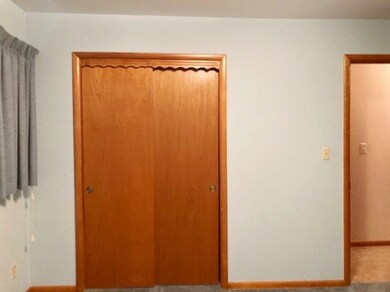
2405 W 25th St N Wichita, KS 67204
Benjamin Hills-Pleasant Valley NeighborhoodEstimated Value: $171,860 - $195,000
Highlights
- Ranch Style House
- Covered patio or porch
- Storm Windows
- Bonus Room
- 1 Car Attached Garage
- Forced Air Heating and Cooling System
About This Home
As of September 20203 bedroom ranch w attached garage. Kitchen w diniing area. washer, dryer, freezer, range and refrigerator remains w property. full bsmt w 1/2 bath, rec room, laundry, bonus room and storage. Yard is fenced w trees and shrubbery. Garden shed. Frame w brick trim and permanentsiding. Estate is in process of being emptied. Must have appt. Have your buyers check schools for accuracy. All information believe correct but not guaranteed.
Last Agent to Sell the Property
Marge Glazier
Century 21 Grigsby Realty License #00001338 Listed on: 08/10/2020
Home Details
Home Type
- Single Family
Est. Annual Taxes
- $1,102
Year Built
- Built in 1959
Lot Details
- 7,841 Sq Ft Lot
- Chain Link Fence
Home Design
- Ranch Style House
- Frame Construction
- Composition Roof
Interior Spaces
- Family Room
- Combination Kitchen and Dining Room
- Bonus Room
Kitchen
- Oven or Range
- Range Hood
- Laminate Countertops
Bedrooms and Bathrooms
- 3 Bedrooms
Laundry
- Dryer
- Washer
- 220 Volts In Laundry
Partially Finished Basement
- Basement Fills Entire Space Under The House
- Finished Basement Bathroom
- Laundry in Basement
- Basement Storage
- Basement Windows
Home Security
- Storm Windows
- Storm Doors
Parking
- 1 Car Attached Garage
- Garage Door Opener
Schools
- Mclean Elementary School
- Marshall Middle School
- North High School
Additional Features
- Covered patio or porch
- Forced Air Heating and Cooling System
Community Details
- Riverlawn Heights Subdivision
Listing and Financial Details
- Assessor Parcel Number 20173-123-06-0-32-02-001.00
Ownership History
Purchase Details
Purchase Details
Home Financials for this Owner
Home Financials are based on the most recent Mortgage that was taken out on this home.Similar Homes in Wichita, KS
Home Values in the Area
Average Home Value in this Area
Purchase History
| Date | Buyer | Sale Price | Title Company |
|---|---|---|---|
| Rodolfo And Abbagail L Terrazas Revocable Tru | -- | None Listed On Document | |
| Lucas Abbagail L | -- | Security 1St Title Llc |
Mortgage History
| Date | Status | Borrower | Loan Amount |
|---|---|---|---|
| Previous Owner | Lucas Abbagail L | $111,500 |
Property History
| Date | Event | Price | Change | Sq Ft Price |
|---|---|---|---|---|
| 09/25/2020 09/25/20 | Sold | -- | -- | -- |
| 08/11/2020 08/11/20 | Pending | -- | -- | -- |
| 08/10/2020 08/10/20 | For Sale | $110,000 | -- | $71 / Sq Ft |
Tax History Compared to Growth
Tax History
| Year | Tax Paid | Tax Assessment Tax Assessment Total Assessment is a certain percentage of the fair market value that is determined by local assessors to be the total taxable value of land and additions on the property. | Land | Improvement |
|---|---|---|---|---|
| 2023 | $1,607 | $14,582 | $2,185 | $12,397 |
| 2022 | $1,443 | $13,260 | $2,059 | $11,201 |
| 2021 | $1,149 | $10,224 | $2,059 | $8,165 |
| 2020 | $1,154 | $10,224 | $2,059 | $8,165 |
| 2019 | $1,110 | $9,833 | $2,059 | $7,774 |
| 2018 | $1,112 | $9,833 | $1,679 | $8,154 |
| 2017 | $1,022 | $0 | $0 | $0 |
| 2016 | $979 | $0 | $0 | $0 |
| 2015 | -- | $0 | $0 | $0 |
| 2014 | -- | $0 | $0 | $0 |
Agents Affiliated with this Home
-
M
Seller's Agent in 2020
Marge Glazier
Century 21 Grigsby Realty
(316) 978-9200
-
Amelia Sumerell

Buyer's Agent in 2020
Amelia Sumerell
Coldwell Banker Plaza Real Estate
(316) 686-7121
2 in this area
417 Total Sales
Map
Source: South Central Kansas MLS
MLS Number: 584957
APN: 123-06-0-32-02-001.00
- 2516 N Halstead St
- 2019 W Columbine Ln
- 2858 N Edwards St
- 2419 W Benjamin Dr
- 5746 N Edwards Ct
- 2482 N Coolidge Ave
- 2443 N Porter Ave
- 2911 N Porter Ave
- 3015 W River Park Dr
- 1509 W 29th St N
- 1977 N Mount Carmel St
- 1837 N Sedgwick St
- 1815 N Meridian Ave
- 1842 N Clayton Ave
- 1831 N Saint Paul Ave
- 2536 N Payne Ave
- 1730 W 32nd St N
- 1406 & 1408 W 20th
- 2128 N Mccomas St
- 2047 N Westridge Dr
- 2405 W 25th St N
- 2413 W 25th St N
- 2539 N Halstead St
- 2421 W 25th St N
- 2529 N Halstead St
- 2436 W Wilson Dr
- 2428 W Wilson Dr
- 2427 W 25th St N
- 2534 N Halstead St
- 2521 N Halstead St
- 2422 W Wilson Dr
- 2442 W Wilson Dr
- 2603 N Halstead St
- 2528 N Halstead St
- 2600 N Halstead St
- 2435 W 25th St N
- 2513 N Halstead St
- 2200 W 25th St N
- 2522 N Halstead St
- 2450 W Wilson Dr
