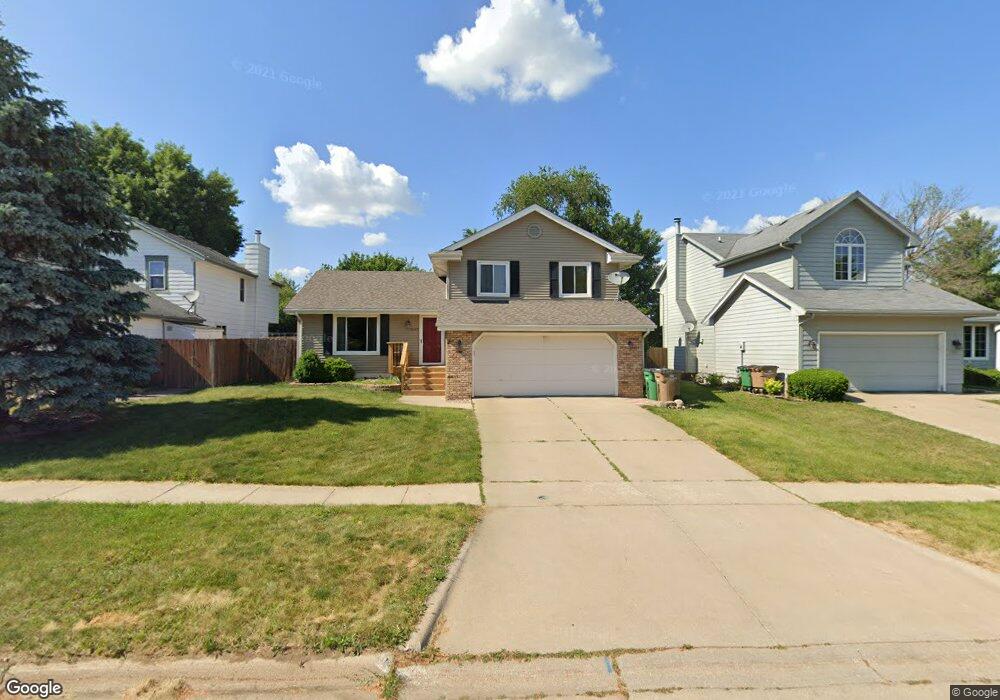
2405 Walnut St West Des Moines, IA 50265
Highlights
- Traditional Architecture
- No HOA
- Forced Air Heating and Cooling System
- Valley High School Rated A
- Eat-In Kitchen
- Family Room
About This Home
As of April 202324 Hour Sale
Last Buyer's Agent
Josi Hoopes
Coldwell Banker Mid-America

Home Details
Home Type
- Single Family
Est. Annual Taxes
- $4,238
Year Built
- Built in 1986
Lot Details
- 7,620 Sq Ft Lot
- Lot Dimensions are 60x127
- Property is Fully Fenced
- Wood Fence
Home Design
- Traditional Architecture
- Split Level Home
- Brick Exterior Construction
- Asphalt Shingled Roof
- Vinyl Siding
Interior Spaces
- 1,502 Sq Ft Home
- Wood Burning Fireplace
- Drapes & Rods
- Family Room
- Fire and Smoke Detector
Kitchen
- Eat-In Kitchen
- Stove
- <<microwave>>
- Dishwasher
Flooring
- Carpet
- Laminate
Bedrooms and Bathrooms
- 3 Bedrooms
Laundry
- Dryer
- Washer
Parking
- 2 Car Attached Garage
- Driveway
Utilities
- Forced Air Heating and Cooling System
Community Details
- No Home Owners Association
Listing and Financial Details
- Assessor Parcel Number 32003026803000
Ownership History
Purchase Details
Home Financials for this Owner
Home Financials are based on the most recent Mortgage that was taken out on this home.Purchase Details
Home Financials for this Owner
Home Financials are based on the most recent Mortgage that was taken out on this home.Purchase Details
Home Financials for this Owner
Home Financials are based on the most recent Mortgage that was taken out on this home.Similar Homes in West Des Moines, IA
Home Values in the Area
Average Home Value in this Area
Purchase History
| Date | Type | Sale Price | Title Company |
|---|---|---|---|
| Warranty Deed | $195,000 | None Available | |
| Warranty Deed | $173,500 | None Available | |
| Warranty Deed | $157,500 | -- |
Mortgage History
| Date | Status | Loan Amount | Loan Type |
|---|---|---|---|
| Open | $228,937 | FHA | |
| Closed | $156,000 | New Conventional | |
| Previous Owner | $156,600 | Purchase Money Mortgage | |
| Previous Owner | $155,558 | FHA |
Property History
| Date | Event | Price | Change | Sq Ft Price |
|---|---|---|---|---|
| 04/06/2023 04/06/23 | Sold | $250,000 | 0.0% | $166 / Sq Ft |
| 03/10/2023 03/10/23 | Pending | -- | -- | -- |
| 03/10/2023 03/10/23 | For Sale | $250,000 | +28.2% | $166 / Sq Ft |
| 10/09/2015 10/09/15 | Sold | $195,000 | 0.0% | $130 / Sq Ft |
| 10/08/2015 10/08/15 | Pending | -- | -- | -- |
| 08/31/2015 08/31/15 | For Sale | $195,000 | -- | $130 / Sq Ft |
Tax History Compared to Growth
Tax History
| Year | Tax Paid | Tax Assessment Tax Assessment Total Assessment is a certain percentage of the fair market value that is determined by local assessors to be the total taxable value of land and additions on the property. | Land | Improvement |
|---|---|---|---|---|
| 2024 | $4,354 | $274,700 | $57,400 | $217,300 |
| 2023 | $4,076 | $274,700 | $57,400 | $217,300 |
| 2022 | $4,026 | $220,000 | $47,000 | $173,000 |
| 2021 | $4,030 | $220,000 | $47,000 | $173,000 |
| 2020 | $3,966 | $209,600 | $44,800 | $164,800 |
| 2019 | $3,778 | $209,600 | $44,800 | $164,800 |
| 2018 | $3,782 | $192,900 | $40,400 | $152,500 |
| 2017 | $3,524 | $192,900 | $40,400 | $152,500 |
| 2016 | $3,442 | $175,200 | $36,300 | $138,900 |
| 2015 | $3,442 | $175,200 | $36,300 | $138,900 |
| 2014 | $3,262 | $164,700 | $33,400 | $131,300 |
Agents Affiliated with this Home
-
Megan Carey O'Leary

Seller's Agent in 2023
Megan Carey O'Leary
RE/MAX
(515) 371-9744
41 in this area
151 Total Sales
-
J
Buyer's Agent in 2023
Josi Hoopes
Coldwell Banker Mid-America
-
DeAnn Lee

Seller's Agent in 2015
DeAnn Lee
RE/MAX Revolution
(515) 556-8079
4 in this area
70 Total Sales
-
K
Seller Co-Listing Agent in 2015
Kenneth Lee
RE/MAX
-
Cody Pasa

Buyer's Agent in 2015
Cody Pasa
Realty ONE Group Impact
(515) 491-7989
11 Total Sales
Map
Source: Des Moines Area Association of REALTORS®
MLS Number: 668951
APN: 320-03026803000
- 2300 Locust St
- 2217 Meadow Ln
- 233 24th St
- 2021 Elm Cir
- 2729 Meadow Point Ct
- 1916 Locust St
- 704 21st St
- 313 29th St
- 804 24th St
- 2006 Maple Cir
- 2117 Prospect Ave
- 2905 Maple St
- 2801 Ep True Pkwy Unit 201
- 2801 Ep True Pkwy Unit 1005
- 404 31st St
- 308 33rd St
- 2100 Meadow Brook Dr Unit 103
- 912 23rd St
- 832 19th St
- 2016 Crown Flair Dr
