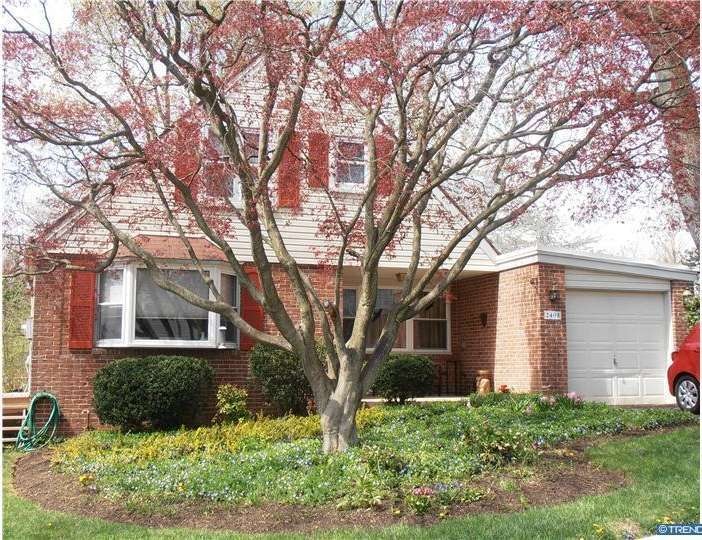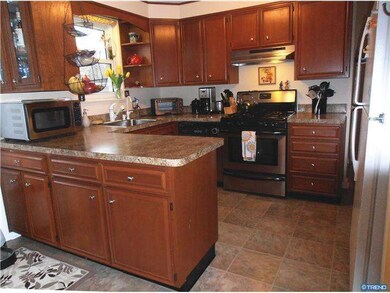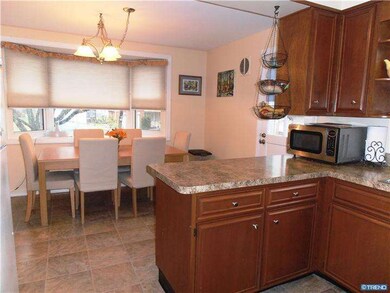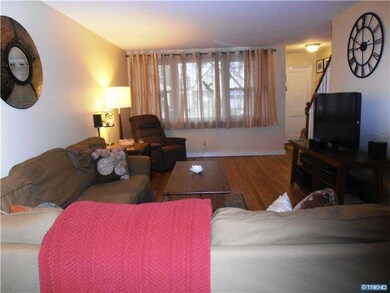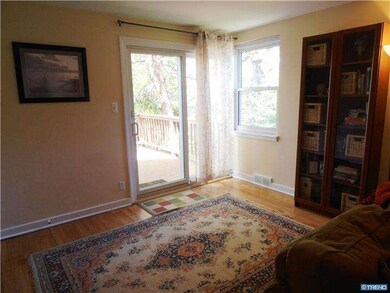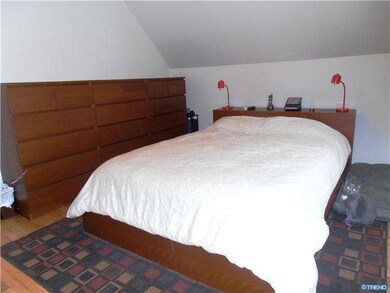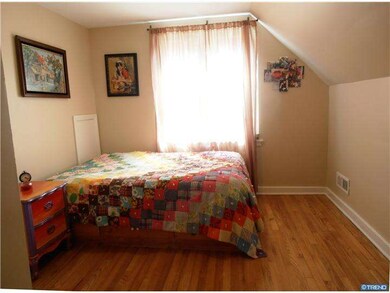
2405 Wilson Ave Claymont, DE 19703
Highlights
- Cape Cod Architecture
- Deck
- Wood Flooring
- Pierre S. Dupont Middle School Rated A-
- Wooded Lot
- Attic
About This Home
As of June 2021Beautiful 3BR, 1.1BA maintenance free brick Cape Cod with a first floor bedroom. This home boasts a large updated eat-in kitchen with new appliances, counter tops, flooring, designer lighting and bay window. Other noteworthy features include: gleaming refinished hardwoods, solid wood doors, professionally painted interior, efficient gas heat (2007), vinyl tilt-in windows, walk-out basement, beautiful landscaping, and one-car garage. Convenient location, you are minutes to I-95, train station, major shopping, public parks and downtown Wilmington & Philadelphia. You can own this house for less then what you would pay to rent a two bedroom apartment!
Last Agent to Sell the Property
Patterson-Schwartz-Brandywine Listed on: 04/23/2013

Home Details
Home Type
- Single Family
Est. Annual Taxes
- $1,697
Year Built
- Built in 1950
Lot Details
- 6,098 Sq Ft Lot
- Lot Dimensions are 50 x 125
- East Facing Home
- Level Lot
- Wooded Lot
- Property is in good condition
Parking
- 1 Car Attached Garage
- 1 Open Parking Space
Home Design
- Cape Cod Architecture
- Brick Exterior Construction
- Brick Foundation
- Shingle Roof
Interior Spaces
- 1,275 Sq Ft Home
- Property has 1.5 Levels
- Ceiling Fan
- Replacement Windows
- Living Room
- Dining Room
- Wood Flooring
- Eat-In Kitchen
- Attic
Bedrooms and Bathrooms
- 3 Bedrooms
- En-Suite Primary Bedroom
- 1.5 Bathrooms
Unfinished Basement
- Basement Fills Entire Space Under The House
- Laundry in Basement
Outdoor Features
- Deck
Schools
- Maple Lane Elementary School
- Dupont Middle School
- Brandywine High School
Utilities
- Forced Air Heating and Cooling System
- Heating System Uses Gas
- 100 Amp Service
- Natural Gas Water Heater
- Cable TV Available
Community Details
- No Home Owners Association
- Claymont Heights Subdivision
Listing and Financial Details
- Assessor Parcel Number 06-095.00-364
Ownership History
Purchase Details
Home Financials for this Owner
Home Financials are based on the most recent Mortgage that was taken out on this home.Purchase Details
Home Financials for this Owner
Home Financials are based on the most recent Mortgage that was taken out on this home.Purchase Details
Home Financials for this Owner
Home Financials are based on the most recent Mortgage that was taken out on this home.Purchase Details
Home Financials for this Owner
Home Financials are based on the most recent Mortgage that was taken out on this home.Purchase Details
Similar Home in Claymont, DE
Home Values in the Area
Average Home Value in this Area
Purchase History
| Date | Type | Sale Price | Title Company |
|---|---|---|---|
| Deed | -- | None Available | |
| Deed | $146,250 | None Available | |
| Deed | $225,000 | None Available | |
| Deed | $168,000 | -- | |
| Deed | $139,000 | -- |
Mortgage History
| Date | Status | Loan Amount | Loan Type |
|---|---|---|---|
| Open | $40,000 | Credit Line Revolving | |
| Open | $252,700 | New Conventional | |
| Previous Owner | $175,500 | New Conventional | |
| Previous Owner | $168,000 | New Conventional | |
| Previous Owner | $22,480 | Unknown | |
| Previous Owner | $180,000 | Purchase Money Mortgage | |
| Previous Owner | $159,600 | Purchase Money Mortgage |
Property History
| Date | Event | Price | Change | Sq Ft Price |
|---|---|---|---|---|
| 06/10/2021 06/10/21 | Sold | $266,000 | +8.6% | $209 / Sq Ft |
| 04/19/2021 04/19/21 | Pending | -- | -- | -- |
| 04/17/2021 04/17/21 | For Sale | $245,000 | +25.6% | $192 / Sq Ft |
| 07/22/2013 07/22/13 | Sold | $195,000 | -2.5% | $153 / Sq Ft |
| 05/01/2013 05/01/13 | Pending | -- | -- | -- |
| 04/23/2013 04/23/13 | For Sale | $199,900 | -- | $157 / Sq Ft |
Tax History Compared to Growth
Tax History
| Year | Tax Paid | Tax Assessment Tax Assessment Total Assessment is a certain percentage of the fair market value that is determined by local assessors to be the total taxable value of land and additions on the property. | Land | Improvement |
|---|---|---|---|---|
| 2024 | $2,176 | $57,000 | $11,100 | $45,900 |
| 2023 | $1,988 | $57,000 | $11,100 | $45,900 |
| 2022 | $2,022 | $57,000 | $11,100 | $45,900 |
| 2021 | $2,022 | $57,000 | $11,100 | $45,900 |
| 2020 | $2,022 | $57,000 | $11,100 | $45,900 |
| 2019 | $2,277 | $57,000 | $11,100 | $45,900 |
| 2018 | $253 | $57,000 | $11,100 | $45,900 |
| 2017 | $1,902 | $57,000 | $11,100 | $45,900 |
| 2016 | $1,902 | $57,000 | $11,100 | $45,900 |
| 2015 | $1,752 | $57,000 | $11,100 | $45,900 |
| 2014 | $1,749 | $57,000 | $11,100 | $45,900 |
Agents Affiliated with this Home
-

Seller's Agent in 2021
Meredith Rosenthal
Long & Foster
(302) 547-1334
2 in this area
102 Total Sales
-

Buyer's Agent in 2021
Brooke May-Lynch
Keller Williams Real Estate - Media
(610) 500-9516
5 in this area
300 Total Sales
-

Seller's Agent in 2013
George Manolakos
Patterson Schwartz
(302) 529-2690
2 in this area
202 Total Sales
-
C
Buyer's Agent in 2013
Caroline Tinsley
Patterson Schwartz
(302) 540-4783
6 Total Sales
Map
Source: Bright MLS
MLS Number: 1003421304
APN: 06-095.00-364
- 601 Riverview Rd
- 814 Naudain Ave
- 912 Providence Ave
- 504 Smyrna Ave
- 2811 Green St
- 322 New York Ave
- 108 Delaware Ave
- 1900 Philadelphia Pike
- 2100 Lincoln Ave
- 16 Mount Vernon Dr
- 207 Odessa Ave
- 107 Pennsylvania Ave
- 6 Odessa Ave
- 1810 Garfield Ave
- 48 4th Ave
- 1602 Philadelphia Pike
- 103 Maple Ave
- 37 2nd Ave
- 8 Commonwealth Ave
- 112 Danforth Place
