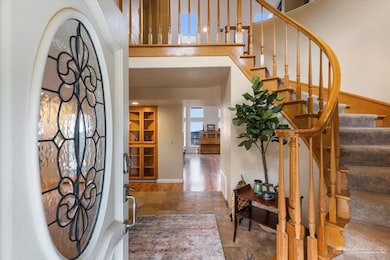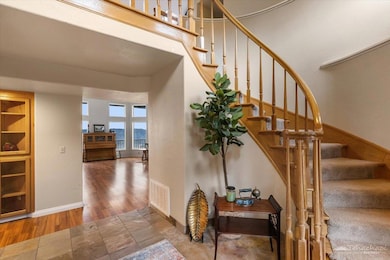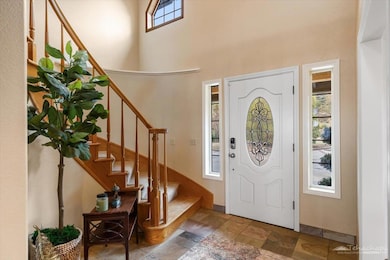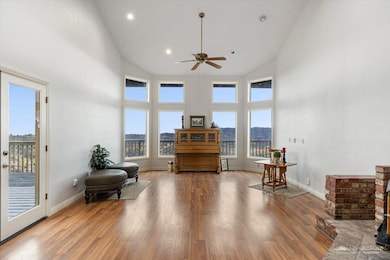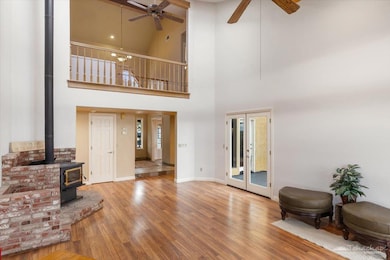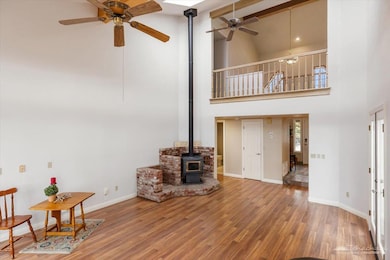24050 Jacaranda Dr Tehachapi, CA 93561
Estimated payment $5,386/month
Highlights
- Horse Property
- Solar Power System
- Fireplace in Primary Bedroom
- Oak Trees
- 8.18 Acre Lot
- Deck
About This Home
Absolutely stunning 8.18-acre estate with million-dollar views !A tree-lined entrance and elegant circular driveway lead to this impressive 6-bedroom, 4.5-bath, 4,612 sq. ft. residence, designed for comfort, beauty, and grand living. Less than a 1/2 mile up from Bear Valley Rd.Inside, the main level welcomes you with beautiful entry tile, warm wood flooring, and an upgraded open-concept kitchen that flows seamlessly into the formal dining area perfect for gatherings with a view. The main-level master suite feels like a private luxury retreat, featuring a cozy fireplace, chandelier-lit soaker tub, oversized walk-in closet, and French doors opening onto the outdoor deck.The soaring living room with floor-to-ceiling windows and wood-burning stove creates an inviting space for relaxing in style. A grand circular staircase anchors the heart of the home and leads to the upper level, where you'll find additional spacious bedrooms, a second master suite, Jack-and-Jill bathrooms, an office/den with private balcony, skylights, abundant storage, and a large bonus entertainment/game room.A second staircase off the laundry area provides convenient access and flow throughout the home.The finished 4-car garage featuring a 9' door and workshop area is ideal for hobbyists, car lovers, or anyone needing extra space. Even better, the unfinished walk-out basement offers endless possibilities additional living space, a studio, gym, or home theater.Complete with paid for solar power, battery storage, and backup, this home combines luxury living with long-term efficiency. A rare estate with unparalleled space, privacy, and views bring everyone and experience this must-see property.
Co-Listing Agent
Lyndsey Wolfe
Country Real Estate License #02236251
Home Details
Home Type
- Single Family
Year Built
- Built in 1991
Lot Details
- 8.18 Acre Lot
- Back and Front Yard Fenced
- Level Lot
- Oak Trees
- Property is zoned E5
Parking
- 4 Car Garage
Home Design
- Raised Foundation
- Tile Roof
- Stucco Exterior
Interior Spaces
- 4,612 Sq Ft Home
- 2-Story Property
- Vaulted Ceiling
- Ceiling Fan
- Skylights
- Free Standing Fireplace
- Double Pane Windows
- Mud Room
- Living Room with Fireplace
- 2 Fireplaces
- Breakfast Room
- Formal Dining Room
- Loft
- Property Views
- Basement
Kitchen
- Double Oven
- Down Draft Cooktop
- Dishwasher
- Disposal
Flooring
- Carpet
- Laminate
- Tile
Bedrooms and Bathrooms
- 6 Bedrooms
- Main Floor Bedroom
- Fireplace in Primary Bedroom
- Walk-In Closet
- 5 Full Bathrooms
Laundry
- Laundry Room
- Laundry on main level
Eco-Friendly Details
- Solar Power System
Outdoor Features
- Horse Property
- Deck
- Covered Patio or Porch
Utilities
- Forced Air Zoned Heating and Cooling System
- Heating System Powered By Leased Propane
- Propane Water Heater
- Septic Tank
- High Speed Internet
Community Details
- Property has a Home Owners Association
Listing and Financial Details
- Tax Lot 523
- Assessor Parcel Number 34443002
Map
Home Values in the Area
Average Home Value in this Area
Tax History
| Year | Tax Paid | Tax Assessment Tax Assessment Total Assessment is a certain percentage of the fair market value that is determined by local assessors to be the total taxable value of land and additions on the property. | Land | Improvement |
|---|---|---|---|---|
| 2025 | $10,118 | $765,000 | $90,000 | $675,000 |
| 2024 | $9,581 | $765,000 | $90,000 | $675,000 |
| 2023 | $9,581 | $773,000 | $100,000 | $673,000 |
| 2022 | $9,253 | $736,000 | $90,000 | $646,000 |
| 2021 | $7,273 | $560,000 | $70,000 | $490,000 |
| 2020 | $7,397 | $560,000 | $65,000 | $495,000 |
| 2019 | $7,526 | $560,000 | $65,000 | $495,000 |
| 2018 | $7,418 | $560,000 | $75,000 | $485,000 |
| 2017 | $7,554 | $560,000 | $80,000 | $480,000 |
| 2016 | $7,359 | $549,000 | $65,000 | $484,000 |
| 2015 | $7,155 | $549,000 | $65,000 | $484,000 |
| 2014 | $7,494 | $549,000 | $65,000 | $484,000 |
Property History
| Date | Event | Price | List to Sale | Price per Sq Ft |
|---|---|---|---|---|
| 11/17/2025 11/17/25 | For Sale | $875,000 | -- | $190 / Sq Ft |
Purchase History
| Date | Type | Sale Price | Title Company |
|---|---|---|---|
| Warranty Deed | -- | Orange Coast Title Company | |
| Warranty Deed | $700,000 | Chicago Title Company | |
| Warranty Deed | -- | Chicago Title Company |
Mortgage History
| Date | Status | Loan Amount | Loan Type |
|---|---|---|---|
| Previous Owner | $523,050 | No Value Available | |
| Previous Owner | $70,000 | Credit Line Revolving | |
| Previous Owner | $560,000 | No Value Available |
Source: Tehachapi Area Association of REALTORS®
MLS Number: 9993398
APN: 344-430-02-00-8
- 23941 Jacaranda Dr
- 26541 Winchester Ct
- 26600 Bear Valley Rd
- 26500 Winchester Ct
- 24551 Pueblo Ct
- 24980 Sunset Way
- 24881 Jacaranda Dr
- 24421 Pueblo Ct
- 27251 Oakflat Dr
- 25160 Jacaranda Dr
- 24151 Jacaranda Dr
- 25120 Jacaranda Dr
- 25200 Jacaranda Dr
- 23780 Coyote Ct
- 25840 Ironwood Ct
- 24171 Jacaranda Dr
- 25841 Ironwood Ct
- 27140 Oakflat Dr
- 26820 Stirrup Way
- 27051 Oakflat Dr
- 23740 Lakeview Dr
- 17960 Swaps Ct
- 28100 Preakness Dr
- 20240 Park Rd Unit B
- 21401 Golden Hills Blvd Unit D
- 21410 Golden Hills Blvd Unit B
- 21225 Campo Ct Unit B
- 1144 Miller Ln Unit 35A
- 1406 Alder Ave
- 1421 Cimarron Ct Unit 2
- 1221 Chula Vista Ave
- 2304 Hacienda Place
- 14500 Las Palmas Dr
- 8220 Georgetown Dr
- 12621 Caminos St
- 5400 Trabuco Canyon Dr
- 4819 La Posta St
- 5657 Terra Vista Pkwy
- 2108 Edgewood St
- 7000 College Ave
Ask me questions while you tour the home.

