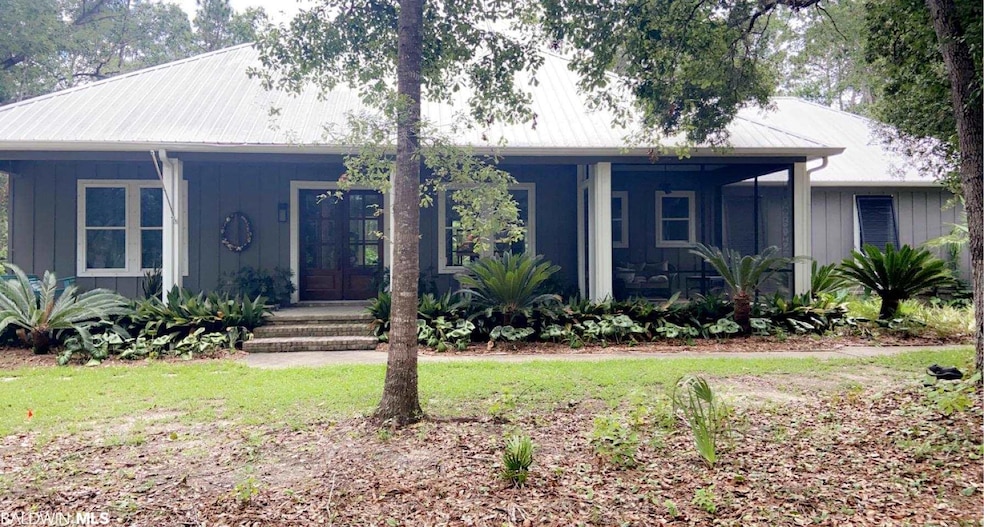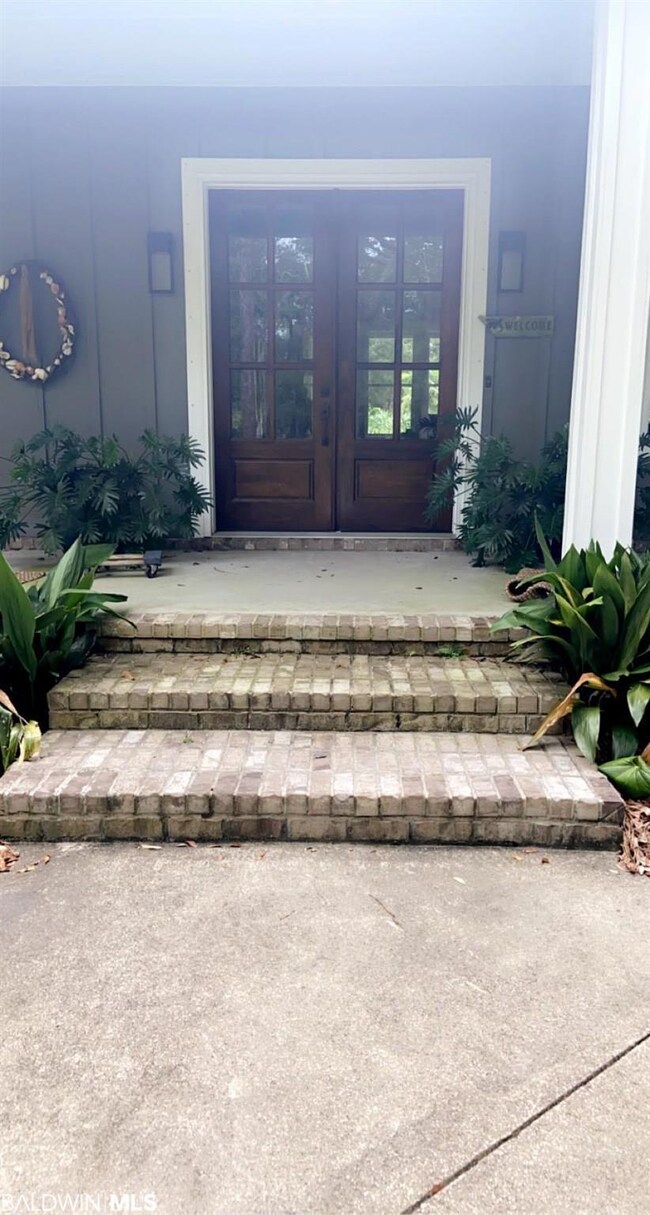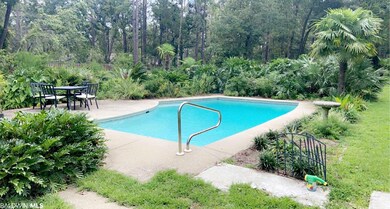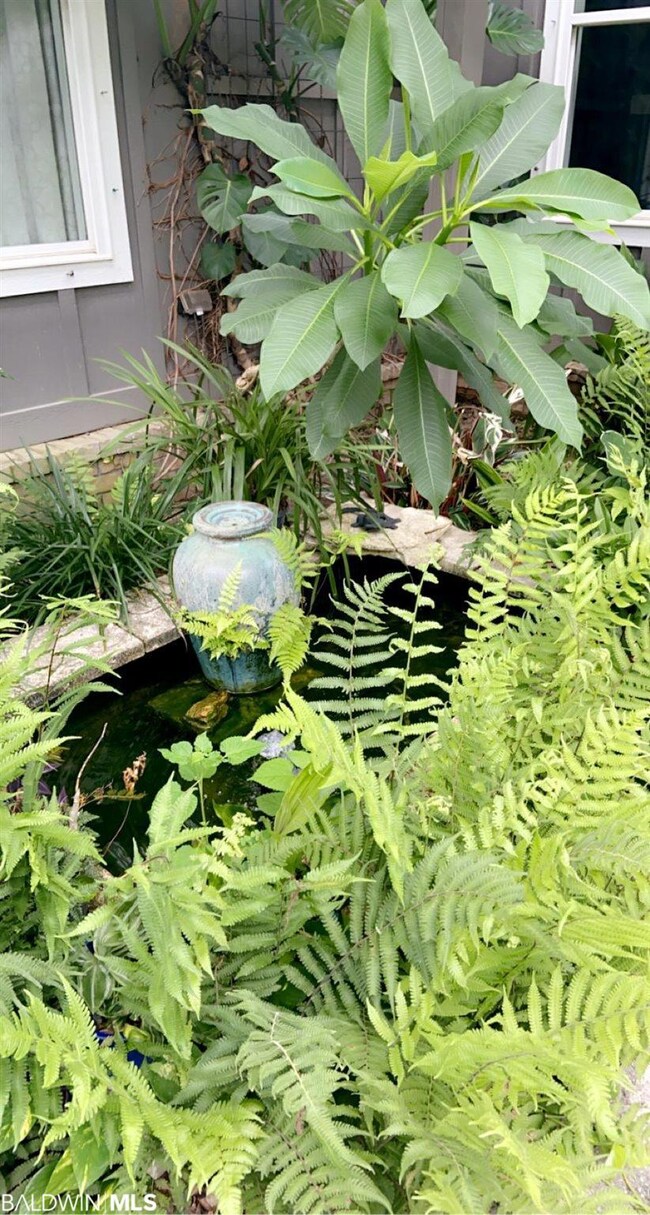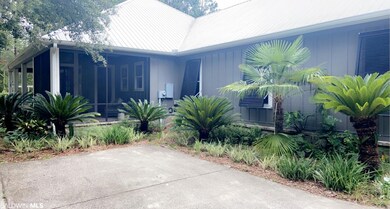
3
Beds
2.5
Baths
2,388
Sq Ft
1.9
Acres
Highlights
- Access to Bay or Harbor
- Bay View
- High Ceiling
- Screened Pool
- Craftsman Architecture
- Screened Porch
About This Home
As of February 2023For Comp Purposes only
Home Details
Home Type
- Single Family
Est. Annual Taxes
- $1,000
Year Built
- Built in 2013
Lot Details
- 1.9 Acre Lot
- Lot Dimensions are 174'2 x 460'
- Cul-De-Sac
- Fenced
- 2 Lots in the community
HOA Fees
- $17 Monthly HOA Fees
Home Design
- Craftsman Architecture
- Slab Foundation
- Metal Roof
- Hardboard
Interior Spaces
- 2,388 Sq Ft Home
- 1-Story Property
- High Ceiling
- Ceiling Fan
- Gas Log Fireplace
- Screened Porch
- Storage
- Tile Flooring
- Bay Views
- Termite Clearance
Kitchen
- Gas Range
- Microwave
- Dishwasher
- Disposal
Bedrooms and Bathrooms
- 3 Bedrooms
- Split Bedroom Floorplan
- En-Suite Primary Bedroom
Laundry
- Dryer
- Washer
Parking
- Attached Garage
- Automatic Garage Door Opener
Pool
- Screened Pool
- In Ground Pool
Outdoor Features
- Access to Bay or Harbor
- Patio
Utilities
- Central Heating and Cooling System
- Internet Available
Community Details
- Association fees include common area maintenance
- The community has rules related to covenants, conditions, and restrictions
Listing and Financial Details
- Home warranty included in the sale of the property
- Assessor Parcel Number 62-04-18-0-001-005.109
Ownership History
Date
Name
Owned For
Owner Type
Purchase Details
Listed on
Aug 23, 2022
Closed on
Feb 17, 2023
Sold by
Turner Ricky C and Turner Donna K
Bought by
Gary W Robertson Living Trust
Seller's Agent
Miriam Rogers
Poppy Properties, LLC
Buyer's Agent
Sean King
Brett R/E Robinson Dev OB
List Price
$829,900
Sold Price
$700,000
Premium/Discount to List
-$129,900
-15.65%
Views
88
Current Estimated Value
Home Financials for this Owner
Home Financials are based on the most recent Mortgage that was taken out on this home.
Estimated Appreciation
$23,893
Avg. Annual Appreciation
1.32%
Purchase Details
Listed on
Jul 12, 2021
Closed on
Jul 12, 2021
Sold by
Turner Sarah W and Turner Robert C
Bought by
Turner Ricky C and Turner Donna K
Seller's Agent
Tracie Sweat
Bayside Real Estate Group
Buyer's Agent
Tracie Sweat
Bayside Real Estate Group
List Price
$600,000
Sold Price
$600,000
Home Financials for this Owner
Home Financials are based on the most recent Mortgage that was taken out on this home.
Avg. Annual Appreciation
10.11%
Purchase Details
Closed on
Jan 19, 2012
Sold by
Nichols Edward Tyler
Bought by
Turner Robert C and Turner Sarah W
Purchase Details
Closed on
Oct 11, 2011
Sold by
Nichols Edward Tyler
Bought by
Nichols Edward Tyler
Similar Homes in the area
Create a Home Valuation Report for This Property
The Home Valuation Report is an in-depth analysis detailing your home's value as well as a comparison with similar homes in the area
Home Values in the Area
Average Home Value in this Area
Purchase History
| Date | Type | Sale Price | Title Company |
|---|---|---|---|
| Warranty Deed | $700,000 | -- | |
| Warranty Deed | $600,000 | None Available | |
| Warranty Deed | -- | Ct | |
| Warranty Deed | -- | None Available |
Source: Public Records
Mortgage History
| Date | Status | Loan Amount | Loan Type |
|---|---|---|---|
| Previous Owner | $353,000 | VA | |
| Previous Owner | $268,000 | New Conventional |
Source: Public Records
Property History
| Date | Event | Price | Change | Sq Ft Price |
|---|---|---|---|---|
| 02/17/2023 02/17/23 | Sold | $700,000 | -15.7% | $291 / Sq Ft |
| 12/12/2022 12/12/22 | For Sale | $829,900 | 0.0% | $345 / Sq Ft |
| 12/12/2022 12/12/22 | Price Changed | $829,900 | +18.6% | $345 / Sq Ft |
| 12/12/2022 12/12/22 | Off Market | $700,000 | -- | -- |
| 12/05/2022 12/05/22 | Pending | -- | -- | -- |
| 09/04/2022 09/04/22 | Price Changed | $839,900 | -4.0% | $349 / Sq Ft |
| 08/23/2022 08/23/22 | For Sale | $875,000 | +45.8% | $363 / Sq Ft |
| 07/12/2021 07/12/21 | Sold | $600,000 | 0.0% | $251 / Sq Ft |
| 07/12/2021 07/12/21 | Pending | -- | -- | -- |
| 07/12/2021 07/12/21 | For Sale | $600,000 | -- | $251 / Sq Ft |
Source: Baldwin REALTORS®
Tax History Compared to Growth
Tax History
| Year | Tax Paid | Tax Assessment Tax Assessment Total Assessment is a certain percentage of the fair market value that is determined by local assessors to be the total taxable value of land and additions on the property. | Land | Improvement |
|---|---|---|---|---|
| 2024 | $2,154 | $65,280 | $22,500 | $42,780 |
| 2023 | $1,433 | $53,540 | $14,180 | $39,360 |
| 2022 | $1,500 | $90,860 | $0 | $0 |
| 2021 | $1,054 | $40,780 | $0 | $0 |
| 2020 | $1,000 | $38,460 | $0 | $0 |
| 2019 | $1,040 | $39,980 | $0 | $0 |
| 2018 | $949 | $36,540 | $0 | $0 |
| 2017 | $791 | $30,580 | $0 | $0 |
| 2016 | $934 | $29,660 | $0 | $0 |
| 2015 | -- | $27,900 | $0 | $0 |
| 2014 | -- | $25,920 | $0 | $0 |
| 2013 | -- | $7,720 | $0 | $0 |
Source: Public Records
Agents Affiliated with this Home
-
Miriam Rogers

Seller's Agent in 2023
Miriam Rogers
Poppy Properties, LLC
(850) 346-8536
87 Total Sales
-
Sean King

Buyer's Agent in 2023
Sean King
Brett R/E Robinson Dev OB
(251) 923-6559
25 Total Sales
-
Tracie Sweat

Seller's Agent in 2021
Tracie Sweat
Bayside Real Estate Group
(251) 747-5932
284 Total Sales
Map
Source: Baldwin REALTORS®
MLS Number: 317001
APN: 62-04-18-0-001-005.109
Nearby Homes
- 24115 Bay View Dr W
- 8402 Heron Dr
- 8297 Heron Dr
- 3912 Aqua Ln Unit 10
- 7995 Calverton St
- 24551 Wolf Bay Dr
- 9046 Albatross Dr
- 9030 Bay Point Dr Unit 12
- 8606 Bay View Dr
- 9124 Clarke Ridge Rd
- 8954 Bay Point Dr
- 8963 Bay Point Dr Unit 15
- 9037 Bay Point Dr
- 8993 Bay Point Dr Unit TEN
- 23849 Goodwyn Ct
- 8145 Bay View Dr
- 8928 Bay Point Dr
- 8708 Bronze Ln
- 8900 Bay Point Dr
- 9869 Lakeview Dr
