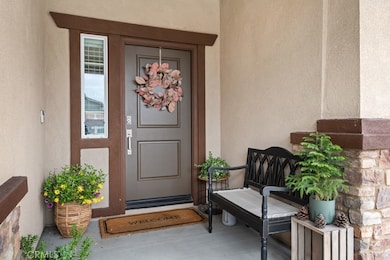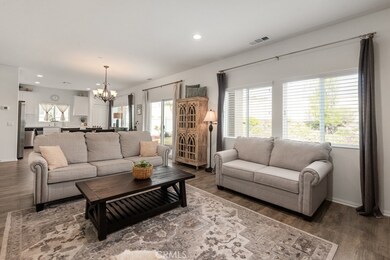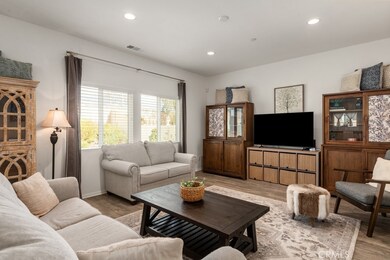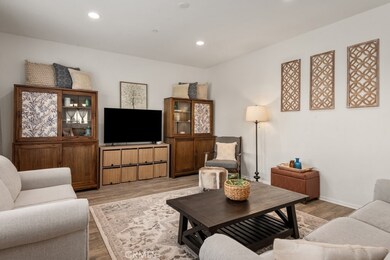
24054 Kerrigan Dr Menifee, CA 92587
Audie Murphy Ranch NeighborhoodHighlights
- In Ground Pool
- View of Hills
- Loft
- Open Floorplan
- Clubhouse
- 4-minute walk to Outrigger Park
About This Home
As of June 2025Gorgeous 4 bed, 3 bath home built in 2022 with great curb appeal including updated landscaping, Owned Solar Panels, and located in the highly desirable Audie Murphy Ranch Community! The interior is open and spacious with high ceilings, recessed lights, plank and carpet flooring. The kitchen features quartz counters with center island, white cabinetry, and stainless steel appliances with included refrigerator, dishwasher, built-in range, gas cooktop, and microwave. The kitchen overlooks the light and bright dining area and living room with slider to the backyard. A bedroom and a bathroom complete the main floor. Upstairs you are greeted with a Bonus Loft area - perfect for movie night or a games room! There are 3 more bedrooms including the huge primary suite with private ensuite featuring a walk-in closet, dual sinks, and a shower. There is also a laundry room with included washer and dryer and extra storage space and a full size bathroom for the 2 upstairs secondary bedrooms to share. Enjoy the private backyard with covered patio area - this space is ready for the new owner's design. Additional features include a Tankless Water Heater, Smart Home features with options to control the 2-Car Garage, lighting and temperature! Residents also get to enjoy an array of Resort-Like community amenities including pools, spas, fire pit area, clubhouse, BBQ and picnic spaces, green belts, and more! Come and tour this wonderful home and fantastic community today!
Last Agent to Sell the Property
Ana Dittamo
Redfin Corporation Brokerage Phone: 9512657332 License #01350665 Listed on: 04/30/2025

Home Details
Home Type
- Single Family
Est. Annual Taxes
- $11,533
Year Built
- Built in 2022
Lot Details
- 6,787 Sq Ft Lot
- Property fronts a private road
- Vinyl Fence
- Landscaped
- Misting System
- Sprinkler System
- Private Yard
- Back and Front Yard
HOA Fees
- $130 Monthly HOA Fees
Parking
- 2 Car Attached Garage
- 2 Open Parking Spaces
- Parking Available
- Driveway
Property Views
- Hills
- Neighborhood
Home Design
- Turnkey
- Planned Development
- Shingle Roof
Interior Spaces
- 2,239 Sq Ft Home
- 2-Story Property
- Open Floorplan
- Built-In Features
- High Ceiling
- Recessed Lighting
- Double Pane Windows
- Blinds
- Family Room Off Kitchen
- Living Room
- Dining Room
- Home Office
- Loft
- Bonus Room
- Storage
- Vinyl Flooring
Kitchen
- Open to Family Room
- Eat-In Kitchen
- Breakfast Bar
- Gas Oven
- Built-In Range
- Range Hood
- ENERGY STAR Qualified Appliances
- Kitchen Island
- Quartz Countertops
Bedrooms and Bathrooms
- 4 Bedrooms | 1 Main Level Bedroom
- Walk-In Closet
- Bathroom on Main Level
- 3 Full Bathrooms
- Quartz Bathroom Countertops
- Dual Vanity Sinks in Primary Bathroom
- Bathtub with Shower
- Walk-in Shower
- Low Flow Shower
- Exhaust Fan In Bathroom
- Humidity Controlled
- Closet In Bathroom
Laundry
- Laundry Room
- Laundry on upper level
- Dryer
- Washer
Pool
- In Ground Pool
- In Ground Spa
Outdoor Features
- Covered patio or porch
- Exterior Lighting
Utilities
- Central Heating and Cooling System
- Air Source Heat Pump
- Heating System Uses Natural Gas
- Tankless Water Heater
Additional Features
- More Than Two Accessible Exits
- Suburban Location
Listing and Financial Details
- Tax Lot 83
- Tax Tract Number 36484
- Assessor Parcel Number 341430015
- $4,317 per year additional tax assessments
- Seller Considering Concessions
Community Details
Overview
- Audie Murphy Ranch Association, Phone Number (888) 832-0548
- Keystone Mgmt HOA
- Maintained Community
Amenities
- Outdoor Cooking Area
- Community Fire Pit
- Community Barbecue Grill
- Picnic Area
- Clubhouse
- Banquet Facilities
Recreation
- Tennis Courts
- Sport Court
- Community Playground
- Community Pool
- Community Spa
- Park
- Dog Park
- Horse Trails
- Bike Trail
Security
- Security Guard
- Resident Manager or Management On Site
- Controlled Access
Ownership History
Purchase Details
Home Financials for this Owner
Home Financials are based on the most recent Mortgage that was taken out on this home.Similar Homes in the area
Home Values in the Area
Average Home Value in this Area
Purchase History
| Date | Type | Sale Price | Title Company |
|---|---|---|---|
| Grant Deed | $624,500 | None Listed On Document |
Mortgage History
| Date | Status | Loan Amount | Loan Type |
|---|---|---|---|
| Open | $561,080 | New Conventional |
Property History
| Date | Event | Price | Change | Sq Ft Price |
|---|---|---|---|---|
| 07/12/2025 07/12/25 | Under Contract | -- | -- | -- |
| 07/06/2025 07/06/25 | Price Changed | $3,500 | +1.4% | $2 / Sq Ft |
| 06/22/2025 06/22/25 | For Rent | $3,450 | 0.0% | -- |
| 06/20/2025 06/20/25 | Sold | $610,000 | -2.4% | $272 / Sq Ft |
| 05/20/2025 05/20/25 | Pending | -- | -- | -- |
| 05/12/2025 05/12/25 | Price Changed | $625,000 | -0.8% | $279 / Sq Ft |
| 04/30/2025 04/30/25 | For Sale | $630,000 | +3.8% | $281 / Sq Ft |
| 08/04/2022 08/04/22 | Sold | $606,990 | 0.0% | $271 / Sq Ft |
| 06/30/2022 06/30/22 | Pending | -- | -- | -- |
| 06/27/2022 06/27/22 | Price Changed | $606,990 | -0.7% | $271 / Sq Ft |
| 06/24/2022 06/24/22 | Price Changed | $610,990 | +0.7% | $273 / Sq Ft |
| 06/19/2022 06/19/22 | Price Changed | $606,990 | +1.2% | $271 / Sq Ft |
| 06/14/2022 06/14/22 | Price Changed | $599,990 | +0.4% | $268 / Sq Ft |
| 05/21/2022 05/21/22 | For Sale | $597,750 | -- | $267 / Sq Ft |
Tax History Compared to Growth
Tax History
| Year | Tax Paid | Tax Assessment Tax Assessment Total Assessment is a certain percentage of the fair market value that is determined by local assessors to be the total taxable value of land and additions on the property. | Land | Improvement |
|---|---|---|---|---|
| 2025 | $11,533 | $662,277 | $79,590 | $582,687 |
| 2024 | $11,533 | $636,561 | $76,500 | $560,061 |
| 2023 | $11,533 | $624,080 | $75,000 | $549,080 |
| 2022 | $5,717 | $136,453 | $136,453 | $0 |
| 2021 | $1,581 | $133,778 | $133,778 | $0 |
Agents Affiliated with this Home
-
A
Seller's Agent in 2025
Ana Dittamo
Redfin Corporation
-
Magida Khoury

Seller's Agent in 2025
Magida Khoury
Century 21 Masters
(909) 919-0788
1 in this area
29 Total Sales
-
R
Seller's Agent in 2022
Raymond Mayhugh
D R Horton America's Builder
-
Penelope Xanthakis
P
Seller Co-Listing Agent in 2022
Penelope Xanthakis
D R Horton America's Builder
(951) 751-5438
21 in this area
1,093 Total Sales
Map
Source: California Regional Multiple Listing Service (CRMLS)
MLS Number: SW25094204
APN: 341-430-015
- 29391 Santa Ynez Cir
- 23991 Vista Way
- 24287 Insignia Dr
- 30041 Windward Dr
- 29952 White Wake Dr
- 84 Goetz Rd
- 23900 Vista Way
- 23883 Vista Way
- 30030 Little Harbor Dr
- 29819 Santa Maria Dr
- 23784 Vista Way
- 23849 Canyon Lake Dr N
- 24405 Arroyo Dr
- 23825 Canyon Lake Dr N
- 24420 Crooked Trail Dr
- 23771 Casa Bonita Ave
- 0 Platino Dr Unit SW24200423
- 30036 Merrick Ln
- 30071 Merrick Ln
- 30295 Little Harbor Dr





