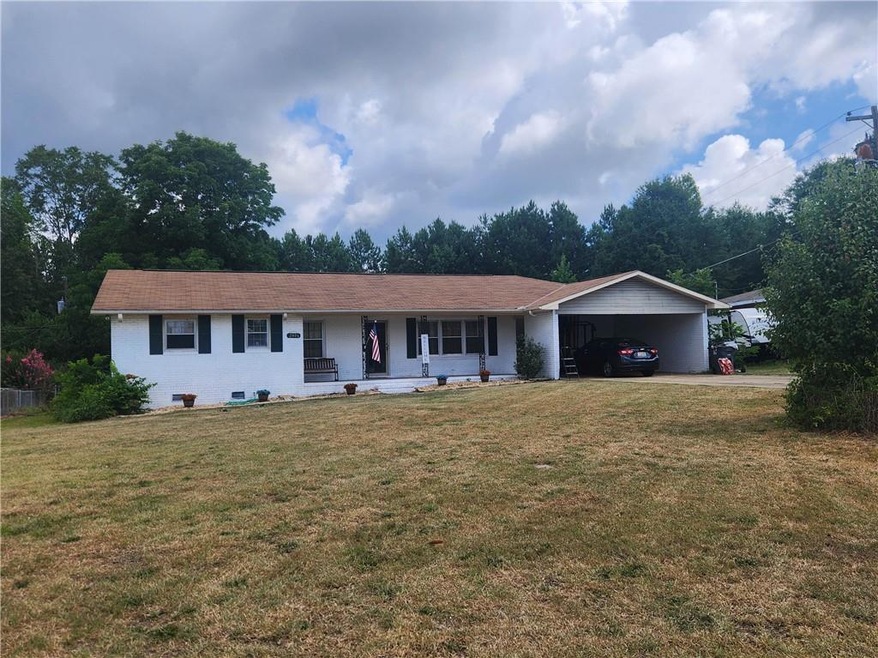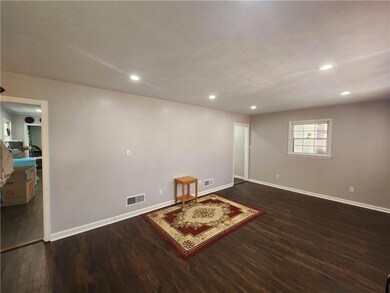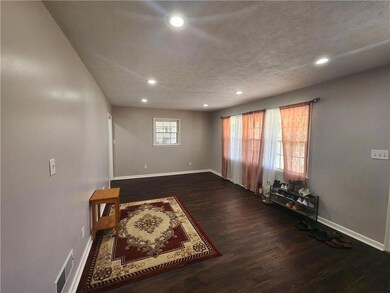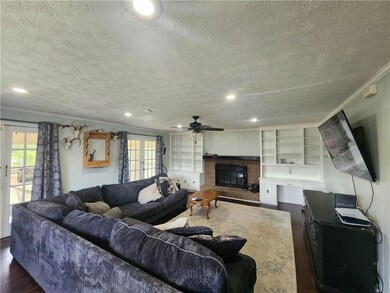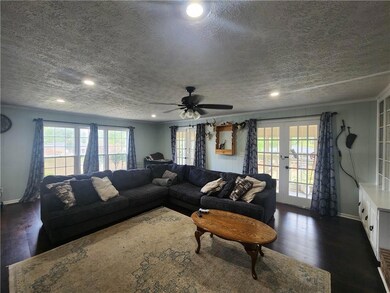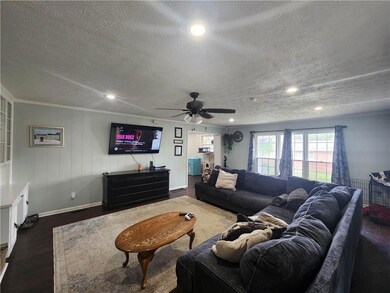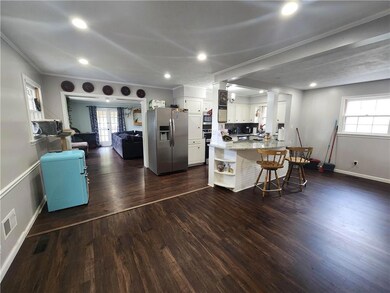
UNDER CONTRACT
$20K PRICE DROP
2406 40th St Phenix City, AL 36867
Estimated payment $1,463/month
Total Views
6,071
3
Beds
2
Baths
1,968
Sq Ft
$117
Price per Sq Ft
Highlights
- City View
- Ranch Style House
- Sun or Florida Room
- Central Freshman Academy Rated 9+
- Wood Flooring
- Front Porch
About This Home
Price improvement!!! Looking for space? Look no further. This property boast 1968 square feet of living space on more than half an acre of land. This inviting residence features 3 bedrooms and 2 baths. The family room and eat in kitchen are perfect for family gatherings. The spacious level back yard is great for entertaining. Excellent location in Phenix City, close to schools, transportation and shopping. Don't pass up the chance to call this home!
Home Details
Home Type
- Single Family
Est. Annual Taxes
- $2,543
Year Built
- Built in 1965
Lot Details
- 0.52 Acre Lot
- Lot Dimensions are 217 x 94
- Level Lot
- Back and Front Yard
Parking
- 2 Carport Spaces
Home Design
- Ranch Style House
- Brick Exterior Construction
- Slab Foundation
- Shingle Roof
- Vinyl Siding
Interior Spaces
- 1,968 Sq Ft Home
- Bookcases
- Brick Fireplace
- Family Room
- Living Room
- Sun or Florida Room
- Wood Flooring
- City Views
- Laundry Room
Kitchen
- Eat-In Kitchen
- Breakfast Bar
- Electric Range
- Dishwasher
Bedrooms and Bathrooms
- 3 Main Level Bedrooms
- 2 Full Bathrooms
Outdoor Features
- Shed
- Front Porch
Utilities
- Central Heating and Cooling System
- Cable TV Available
Community Details
- Lakewood Heights Subdivision
Listing and Financial Details
- Assessor Parcel Number 05020401001044000
- Tax Block G
Map
Create a Home Valuation Report for This Property
The Home Valuation Report is an in-depth analysis detailing your home's value as well as a comparison with similar homes in the area
Home Values in the Area
Average Home Value in this Area
Tax History
| Year | Tax Paid | Tax Assessment Tax Assessment Total Assessment is a certain percentage of the fair market value that is determined by local assessors to be the total taxable value of land and additions on the property. | Land | Improvement |
|---|---|---|---|---|
| 2024 | $2,709 | $45,920 | $8,200 | $37,720 |
| 2023 | $2,543 | $43,104 | $8,208 | $34,896 |
| 2022 | $2,255 | $38,224 | $8,208 | $30,016 |
| 2021 | $2,045 | $34,661 | $8,208 | $26,453 |
| 2020 | $1,915 | $32,460 | $8,200 | $24,260 |
| 2019 | $1,859 | $31,500 | $7,680 | $23,820 |
| 2018 | $1,782 | $30,200 | $7,680 | $22,520 |
| 2017 | -- | $29,320 | $7,680 | $21,640 |
| 2016 | -- | $14,660 | $3,840 | $10,820 |
| 2015 | $698 | $14,205 | $3,657 | $10,548 |
| 2014 | $698 | $14,205 | $3,657 | $10,548 |
Source: Public Records
Property History
| Date | Event | Price | Change | Sq Ft Price |
|---|---|---|---|---|
| 09/29/2024 09/29/24 | For Sale | $230,000 | 0.0% | $117 / Sq Ft |
| 08/24/2024 08/24/24 | Pending | -- | -- | -- |
| 08/12/2024 08/12/24 | Price Changed | $230,000 | -4.2% | $117 / Sq Ft |
| 07/30/2024 07/30/24 | Price Changed | $240,000 | -4.0% | $122 / Sq Ft |
| 06/26/2024 06/26/24 | For Sale | $249,900 | +36.9% | $127 / Sq Ft |
| 03/31/2021 03/31/21 | Sold | $182,500 | -3.9% | $93 / Sq Ft |
| 01/05/2021 01/05/21 | Pending | -- | -- | -- |
| 12/01/2020 12/01/20 | For Sale | $189,900 | +25.8% | $96 / Sq Ft |
| 01/19/2018 01/19/18 | Sold | $151,000 | -8.2% | $77 / Sq Ft |
| 01/19/2018 01/19/18 | Pending | -- | -- | -- |
| 10/06/2017 10/06/17 | For Sale | $164,500 | -- | $84 / Sq Ft |
Source: East Alabama Board of REALTORS®
Purchase History
| Date | Type | Sale Price | Title Company |
|---|---|---|---|
| Deed | $182,500 | -- | |
| Grant Deed | $100,000 | -- |
Source: Public Records
Similar Homes in Phenix City, AL
Source: East Alabama Board of REALTORS®
MLS Number: E98655
APN: 05-02-04-01-001-044.000
Nearby Homes
- 2749 Sawgrass Ln
- 4012 27th Ave
- 3814 Brookwood Cir
- 2 Lakewood Cir
- 3904 26th Ave
- 2407 Brookwood Cir
- 2406 Greenbrier Dr
- 2915 Creekstone Ln
- 1712 39th St
- 3802 Holland Ct
- 4203 Bridgewater Dr
- 1800 46th St
- 4502 Lakewood Park Dr
- 21st 2nd Ave
- 1812 48th St
- 4500 Lakewood Park Dr
- 4200 Bridgecrest Dr Unit E4
- 2010 Ashley Dr
- 4 Bridgecrest Dr
- 3008 23rd Ave
- 1800 Lakewood Dr
- 1701 37th St
- 2010 Ashley Dr
- 2150 Stadium Dr
- 3622 S Railroad St
- 2813 Stadium Dr
- 2911 22nd Ave
- 3300 Stadium Dr
- 2606 Kennon Ct Unit C
- 2401 Tillery Ln
- 15 Windsweep Ct
- 5001 River Chase Dr
- 5295 River Chase Dr
- 2504 10th Ave
- 4402 River Chase Dr
- 3796 Auburn Rd
- 1909 Summerville Rd
- 16 Hemlock Dr
- 3201 1st Ave
- 3500 2nd Ave Unit 2nd F
