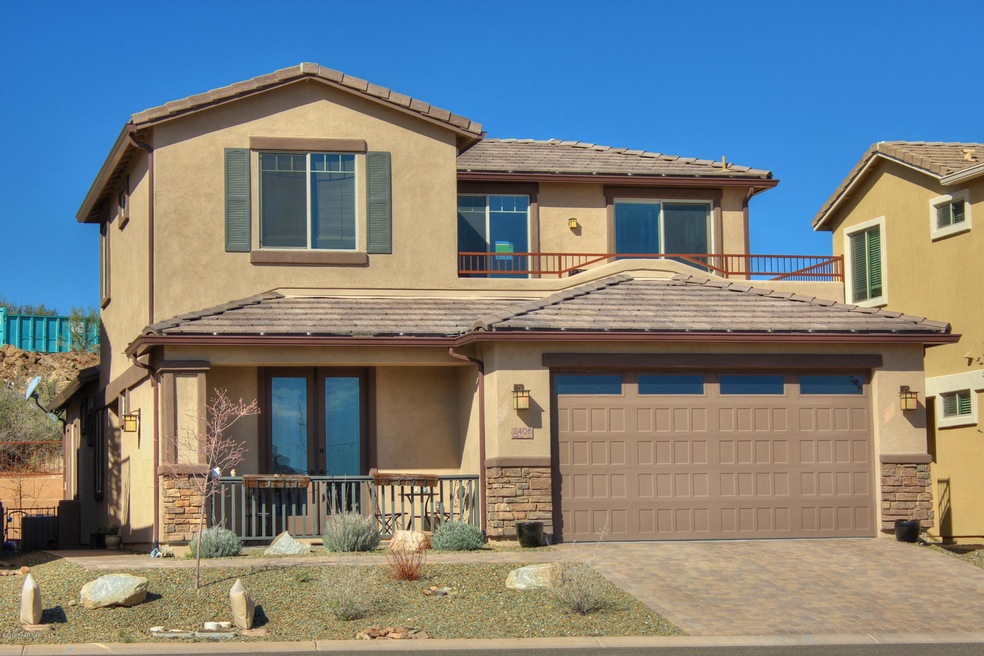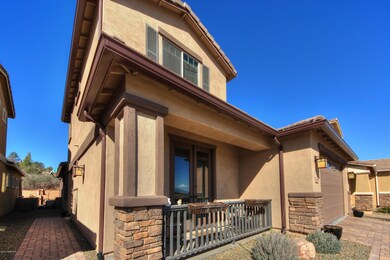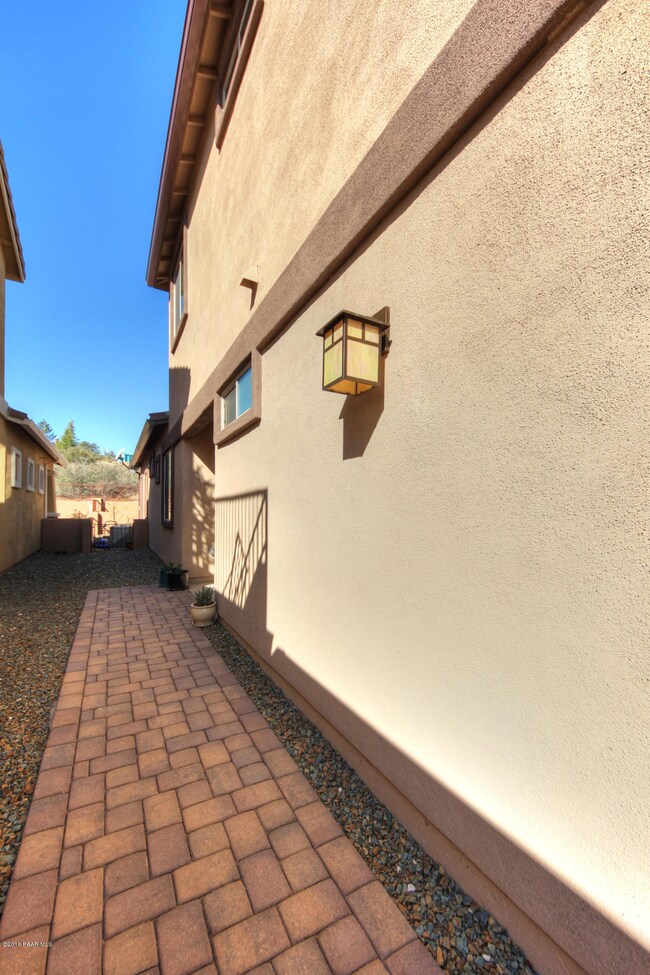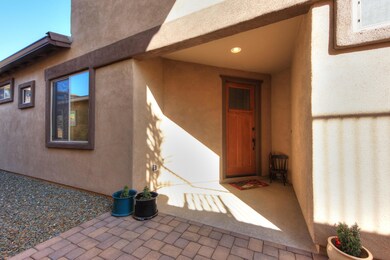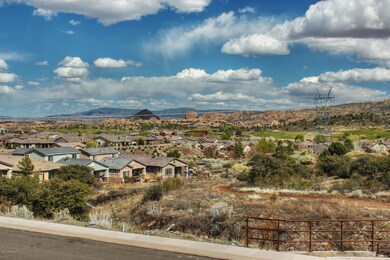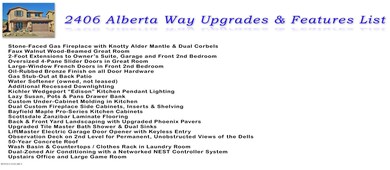
2406 Alberta Way Prescott, AZ 86301
Prescott Lakes NeighborhoodHighlights
- Mountain View
- Contemporary Architecture
- Covered patio or porch
- Taylor Hicks School Rated A-
- Main Floor Primary Bedroom
- Beamed Ceilings
About This Home
As of June 2016This beautifully upgraded Prescott Lakes Golf Community home welcomes you to peaceful living at the end of a quiet cul-de-sac with forever views of the colorful Dells! Your new home features an inviting Great Room with maple cabinetry, all-granite counter-tops, stone veneer fireplace with Knotty Alder appointments, landscaped yards and an upper-level observation deck accessible from the huge upstairs gaming room and office area. Perfectly maintained, this home is LIKE NEW and ready for move-in! Showings available on short notice - you will not be disappointed. Prescott Lakes offers amenities LIKE no other subdivision in the Prescott area, including the Hale Irwin 18-hole golf course, indoor/outdoor pools and spa, a fabulous athletic center, clubhouse dining and more!
Last Agent to Sell the Property
Ledgerwood & Stanley Group
Realty Executives Northern AZ
Co-Listed By
Marc Stanley
Realty Executives Northern AZ
Last Buyer's Agent
Unknown Agent
NON-MEMBER FIRM
Home Details
Home Type
- Single Family
Est. Annual Taxes
- $345
Year Built
- Built in 2014
Lot Details
- 5,227 Sq Ft Lot
- Cul-De-Sac
- Back Yard Fenced
- Drip System Landscaping
- Level Lot
- Property is zoned SF-35
HOA Fees
- $270 Monthly HOA Fees
Parking
- 2 Car Garage
- Garage Door Opener
- Driveway with Pavers
Property Views
- Mountain
- Rock
Home Design
- Contemporary Architecture
- Slab Foundation
- Wood Frame Construction
Interior Spaces
- 2,440 Sq Ft Home
- 2-Story Property
- Beamed Ceilings
- Ceiling height of 9 feet or more
- Ceiling Fan
- Gas Fireplace
- Double Pane Windows
- Vinyl Clad Windows
- Drapes & Rods
- Window Screens
- Sink in Utility Room
- Fire and Smoke Detector
Kitchen
- Gas Range
- Microwave
- Dishwasher
Flooring
- Carpet
- Laminate
- Tile
Bedrooms and Bathrooms
- 3 Bedrooms
- Primary Bedroom on Main
- Split Bedroom Floorplan
- Walk-In Closet
- 3 Full Bathrooms
- Granite Bathroom Countertops
Laundry
- Dryer
- Washer
Accessible Home Design
- Level Entry For Accessibility
Outdoor Features
- Covered patio or porch
- Rain Gutters
Utilities
- Forced Air Zoned Cooling and Heating System
- Heating System Uses Natural Gas
- Underground Utilities
- 220 Volts
- Natural Gas Water Heater
- Water Softener is Owned
- Phone Available
- Satellite Dish
Community Details
- Association Phone (928) 776-4479
- Built by Dorn Homes
- Prescott Lakes Subdivision
Listing and Financial Details
- Assessor Parcel Number 860
Ownership History
Purchase Details
Purchase Details
Home Financials for this Owner
Home Financials are based on the most recent Mortgage that was taken out on this home.Purchase Details
Home Financials for this Owner
Home Financials are based on the most recent Mortgage that was taken out on this home.Map
Similar Homes in Prescott, AZ
Home Values in the Area
Average Home Value in this Area
Purchase History
| Date | Type | Sale Price | Title Company |
|---|---|---|---|
| Warranty Deed | -- | None Listed On Document | |
| Warranty Deed | $377,000 | Yavapai Title Agency Inc | |
| Interfamily Deed Transfer | -- | Empire West Title Agency | |
| Special Warranty Deed | $359,595 | Empire West Title Agency |
Mortgage History
| Date | Status | Loan Amount | Loan Type |
|---|---|---|---|
| Previous Owner | $336,000 | New Conventional | |
| Previous Owner | $358,150 | New Conventional | |
| Previous Owner | $37,000 | Stand Alone Second | |
| Previous Owner | $275,793 | FHA |
Property History
| Date | Event | Price | Change | Sq Ft Price |
|---|---|---|---|---|
| 06/20/2016 06/20/16 | Sold | $377,000 | -3.1% | $155 / Sq Ft |
| 05/21/2016 05/21/16 | Pending | -- | -- | -- |
| 03/11/2016 03/11/16 | For Sale | $389,000 | +8.2% | $159 / Sq Ft |
| 11/07/2014 11/07/14 | Sold | $359,595 | -0.3% | $148 / Sq Ft |
| 10/08/2014 10/08/14 | Pending | -- | -- | -- |
| 05/11/2014 05/11/14 | For Sale | $360,663 | -- | $148 / Sq Ft |
Tax History
| Year | Tax Paid | Tax Assessment Tax Assessment Total Assessment is a certain percentage of the fair market value that is determined by local assessors to be the total taxable value of land and additions on the property. | Land | Improvement |
|---|---|---|---|---|
| 2026 | $1,835 | $64,026 | -- | -- |
| 2024 | $1,796 | $67,106 | -- | -- |
| 2023 | $1,796 | $54,812 | $7,484 | $47,328 |
| 2022 | $1,771 | $42,771 | $7,492 | $35,279 |
| 2021 | $1,901 | $41,774 | $6,364 | $35,410 |
| 2020 | $1,910 | $0 | $0 | $0 |
| 2019 | $1,896 | $0 | $0 | $0 |
| 2018 | $1,812 | $0 | $0 | $0 |
| 2017 | $1,746 | $0 | $0 | $0 |
| 2016 | $1,738 | $0 | $0 | $0 |
| 2015 | -- | $0 | $0 | $0 |
| 2014 | -- | $0 | $0 | $0 |
Source: Prescott Area Association of REALTORS®
MLS Number: 993427
APN: 106-18-860
- 1591 Northridge Dr
- 1341 Sabatina St
- 1344 Sabatina St
- 1338 Sabatina St
- 468 Casa de Campo Dr
- 1505 Pocono Place
- 1479 Kwana Ct
- 1465 Kwana Ct
- 1453 Kwana Ct
- 1371 Divinity Dr
- 1432 Kwana Ct
- 1568 Gettysvue Way
- 506 Bridgeway Cir
- 1345 Kwana Ct
- 440 Cabaret St
- 1390 Northridge Dr
- 601 Saint Enodoc Cir
- 1623 Addington Dr
- 1452 Varsity Dr
- 1197 Sassaby Cir
