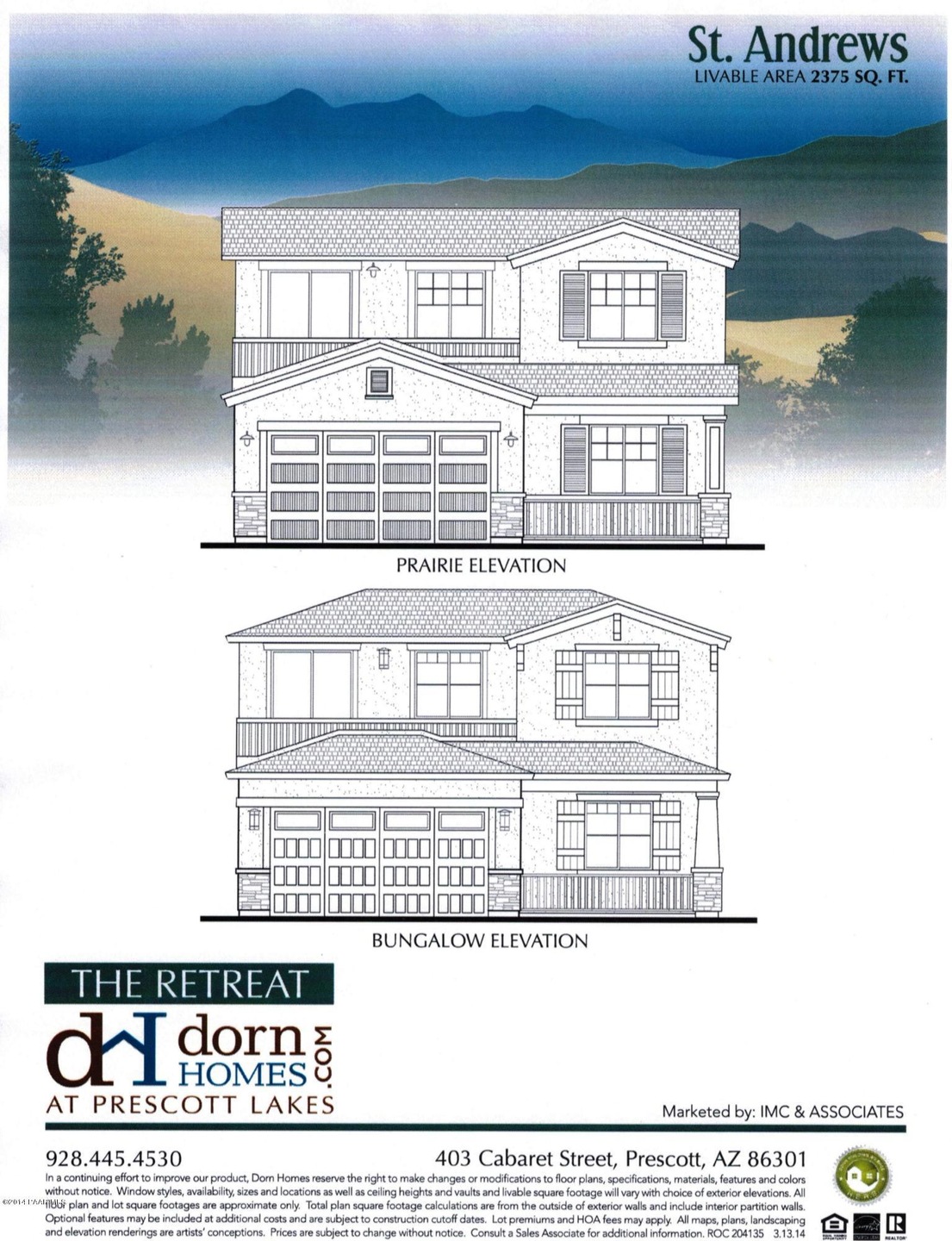
2406 Alberta Way Prescott, AZ 86301
Prescott Lakes NeighborhoodHighlights
- Newly Remodeled
- Panoramic View
- Secondary Bathroom Jetted Tub
- Taylor Hicks School Rated A-
- Main Floor Primary Bedroom
- Covered patio or porch
About This Home
As of June 2016The St Andrews built to suit on a premium, Granite Dells view lot. Dorn Homes' The Retreat s story plan will have numerous customer selected upgrades including MBR extension, BR2 extension, garage extension, upgraded great room slider, fireplace, front and back landscaping, tile, granite, cabinetry, lighting, appliances...the list goes on! Dorn Building science assures the latest in energy efficient features for low cost living in Prescott Lakes- Prescott's premiere golf community with Hale Irwin championship design 18 hole course and amenities at The club for an active lifestyle. HOA figure includes monthly dues for The Club at Prescott Lakes (golf is separate, and also private). Estimated completion 8/2014
Last Agent to Sell the Property
JOHN GARNER
IMC Sales & Marketing
Last Buyer's Agent
Ledgerwood & Stanley Group
Realty Executives Northern AZ
Home Details
Home Type
- Single Family
Est. Annual Taxes
- $551
Year Built
- Built in 2014 | Newly Remodeled
Lot Details
- 45 Sq Ft Lot
- Cul-De-Sac
- Back Yard Fenced
- Landscaped
- Property is zoned SF35
HOA Fees
- $259 Monthly HOA Fees
Parking
- 2 Car Garage
- Driveway with Pavers
Property Views
- Panoramic
- Golf Course
- Trees
- Mingus Mountain
Home Design
- Wood Frame Construction
- Stucco Exterior
Interior Spaces
- 2,432 Sq Ft Home
- 2-Story Property
- Beamed Ceilings
- Ceiling height of 9 feet or more
- Gas Fireplace
- Double Pane Windows
- Vinyl Clad Windows
- Combination Kitchen and Dining Room
- Sink in Utility Room
- Washer and Dryer Hookup
- Fire and Smoke Detector
Kitchen
- Oven
- Gas Range
- Dishwasher
- ENERGY STAR Qualified Appliances
- Kitchen Island
- Disposal
Flooring
- Carpet
- Laminate
- Tile
Bedrooms and Bathrooms
- 3 Bedrooms
- Primary Bedroom on Main
- Walk-In Closet
- 3 Full Bathrooms
- Granite Bathroom Countertops
- Secondary Bathroom Jetted Tub
Accessible Home Design
- Level Entry For Accessibility
Outdoor Features
- Covered patio or porch
- Exterior Lighting
Utilities
- Forced Air Heating and Cooling System
- Heating System Uses Natural Gas
- Underground Utilities
- Electricity To Lot Line
- Phone Available
- Cable TV Available
Community Details
- Association Phone (928) 776-0050
- Built by Dorn Homes
- Prescott Lakes Subdivision
Listing and Financial Details
- Assessor Parcel Number 860
Ownership History
Purchase Details
Purchase Details
Home Financials for this Owner
Home Financials are based on the most recent Mortgage that was taken out on this home.Purchase Details
Home Financials for this Owner
Home Financials are based on the most recent Mortgage that was taken out on this home.Map
Similar Homes in Prescott, AZ
Home Values in the Area
Average Home Value in this Area
Purchase History
| Date | Type | Sale Price | Title Company |
|---|---|---|---|
| Warranty Deed | -- | None Listed On Document | |
| Warranty Deed | $377,000 | Yavapai Title Agency Inc | |
| Interfamily Deed Transfer | -- | Empire West Title Agency | |
| Special Warranty Deed | $359,595 | Empire West Title Agency |
Mortgage History
| Date | Status | Loan Amount | Loan Type |
|---|---|---|---|
| Previous Owner | $336,000 | New Conventional | |
| Previous Owner | $358,150 | New Conventional | |
| Previous Owner | $37,000 | Stand Alone Second | |
| Previous Owner | $275,793 | FHA |
Property History
| Date | Event | Price | Change | Sq Ft Price |
|---|---|---|---|---|
| 06/20/2016 06/20/16 | Sold | $377,000 | -3.1% | $155 / Sq Ft |
| 05/21/2016 05/21/16 | Pending | -- | -- | -- |
| 03/11/2016 03/11/16 | For Sale | $389,000 | +8.2% | $159 / Sq Ft |
| 11/07/2014 11/07/14 | Sold | $359,595 | -0.3% | $148 / Sq Ft |
| 10/08/2014 10/08/14 | Pending | -- | -- | -- |
| 05/11/2014 05/11/14 | For Sale | $360,663 | -- | $148 / Sq Ft |
Tax History
| Year | Tax Paid | Tax Assessment Tax Assessment Total Assessment is a certain percentage of the fair market value that is determined by local assessors to be the total taxable value of land and additions on the property. | Land | Improvement |
|---|---|---|---|---|
| 2026 | $1,835 | $64,026 | -- | -- |
| 2024 | $1,796 | $67,106 | -- | -- |
| 2023 | $1,796 | $54,812 | $7,484 | $47,328 |
| 2022 | $1,771 | $42,771 | $7,492 | $35,279 |
| 2021 | $1,901 | $41,774 | $6,364 | $35,410 |
| 2020 | $1,910 | $0 | $0 | $0 |
| 2019 | $1,896 | $0 | $0 | $0 |
| 2018 | $1,812 | $0 | $0 | $0 |
| 2017 | $1,746 | $0 | $0 | $0 |
| 2016 | $1,738 | $0 | $0 | $0 |
| 2015 | -- | $0 | $0 | $0 |
| 2014 | -- | $0 | $0 | $0 |
Source: Prescott Area Association of REALTORS®
MLS Number: 978348
APN: 106-18-860
- 1591 Northridge Dr
- 1341 Sabatina St
- 1344 Sabatina St
- 1338 Sabatina St
- 468 Casa de Campo Dr
- 1505 Pocono Place
- 1479 Kwana Ct
- 1465 Kwana Ct
- 1453 Kwana Ct
- 1371 Divinity Dr
- 1432 Kwana Ct
- 1568 Gettysvue Way
- 506 Bridgeway Cir
- 1345 Kwana Ct
- 440 Cabaret St
- 1390 Northridge Dr
- 601 Saint Enodoc Cir
- 1623 Addington Dr
- 1452 Varsity Dr
- 1197 Sassaby Cir

