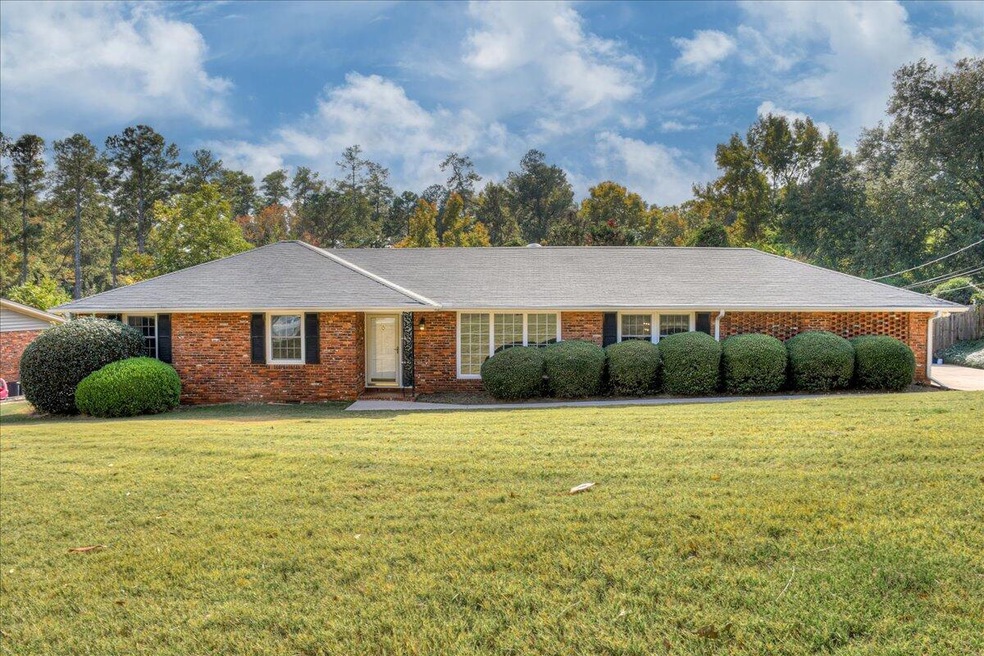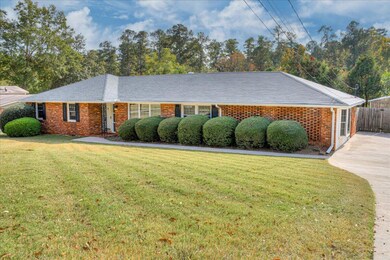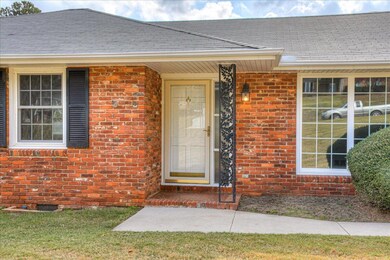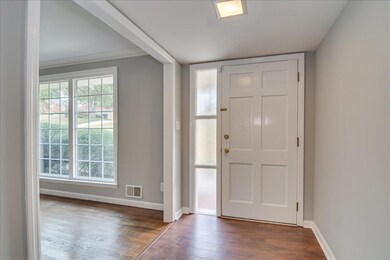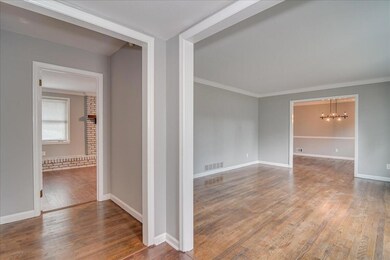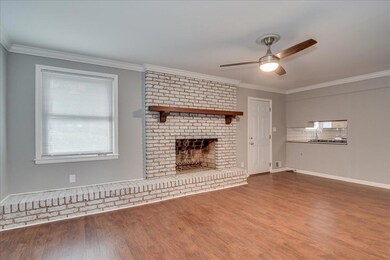
2406 Camelot Dr Augusta, GA 30904
Lakemont NeighborhoodHighlights
- Greenhouse
- A-Frame Home
- Recreation Room
- Johnson Magnet Rated 10
- Newly Painted Property
- Wood Flooring
About This Home
As of January 2023Awesome home, large private lot, convenient to ALL of Augusta and less than ONE MILE from the Augusta National!!! Complete remodel inside to include, heavy crown molding thru out, all new sheetrock, hardwood flooring! Kitchen includes New cabinet doors, granite counters, tiled back splash, farm sink with hardware, NEW SS appliances!!! All baths completely updated with tile flooring, tile baths w/ clear doors, new toilets and lighting! All lighting replaced in bedrooms and living areas! All work performed by licensed contractor! ONE story with Large back yard perfect for entertaining with beautiful rose garden and its very own GreenHouse! Priced to sell only $ 131.83 PSF!!! Open and spacious must see to appreciate!!!!!
Last Agent to Sell the Property
Meybohm Real Estate - Wheeler License #354449 Listed on: 11/02/2022

Home Details
Home Type
- Single Family
Year Built
- Built in 1965 | Remodeled
Lot Details
- Lot Dimensions are 90x151x105x161
- Privacy Fence
Parking
- Parking Pad
Home Design
- A-Frame Home
- Newly Painted Property
- Brick Exterior Construction
- Composition Roof
- Aluminum Siding
Interior Spaces
- 2,268 Sq Ft Home
- Ceiling Fan
- 1 Fireplace
- Insulated Windows
- Blinds
- Dining Room
- Home Office
- Recreation Room
- Crawl Space
- Pull Down Stairs to Attic
Kitchen
- Eat-In Kitchen
- Built-In Electric Oven
- Gas Range
- <<microwave>>
- Dishwasher
- Disposal
Flooring
- Wood
- Carpet
- Ceramic Tile
Bedrooms and Bathrooms
- 3 Bedrooms
- Primary Bedroom on Main
- Walk-In Closet
- 2 Full Bathrooms
Laundry
- Laundry Room
- Washer and Electric Dryer Hookup
Outdoor Features
- Greenhouse
- Rear Porch
Schools
- Garrett Elementary School
- Tutt Middle School
- Westside High School
Utilities
- Multiple cooling system units
- Forced Air Heating and Cooling System
- Multiple Heating Units
- Water Heater
Community Details
- No Home Owners Association
- Windsor Forest Subdivision
Listing and Financial Details
- Home warranty included in the sale of the property
- Assessor Parcel Number 0192127000
Ownership History
Purchase Details
Home Financials for this Owner
Home Financials are based on the most recent Mortgage that was taken out on this home.Purchase Details
Home Financials for this Owner
Home Financials are based on the most recent Mortgage that was taken out on this home.Purchase Details
Purchase Details
Home Financials for this Owner
Home Financials are based on the most recent Mortgage that was taken out on this home.Purchase Details
Purchase Details
Home Financials for this Owner
Home Financials are based on the most recent Mortgage that was taken out on this home.Purchase Details
Home Financials for this Owner
Home Financials are based on the most recent Mortgage that was taken out on this home.Purchase Details
Purchase Details
Similar Homes in Augusta, GA
Home Values in the Area
Average Home Value in this Area
Purchase History
| Date | Type | Sale Price | Title Company |
|---|---|---|---|
| Warranty Deed | $299,900 | -- | |
| Warranty Deed | $200,000 | -- | |
| Warranty Deed | -- | -- | |
| Warranty Deed | $82,500 | -- | |
| Foreclosure Deed | -- | -- | |
| Warranty Deed | $142,000 | -- | |
| Warranty Deed | $123,000 | -- | |
| Deed | -- | -- | |
| Deed | $55,900 | -- |
Mortgage History
| Date | Status | Loan Amount | Loan Type |
|---|---|---|---|
| Open | $290,903 | New Conventional | |
| Previous Owner | $151,321 | Mortgage Modification | |
| Previous Owner | $150,000 | Unknown | |
| Previous Owner | $113,600 | Fannie Mae Freddie Mac | |
| Previous Owner | $123,500 | Unknown | |
| Previous Owner | $123,000 | No Value Available | |
| Previous Owner | $64,000 | Unknown | |
| Closed | $28,400 | No Value Available |
Property History
| Date | Event | Price | Change | Sq Ft Price |
|---|---|---|---|---|
| 01/27/2023 01/27/23 | Sold | $299,900 | 0.0% | $132 / Sq Ft |
| 12/15/2022 12/15/22 | Pending | -- | -- | -- |
| 11/17/2022 11/17/22 | Price Changed | $299,900 | -2.9% | $132 / Sq Ft |
| 11/02/2022 11/02/22 | For Sale | $309,000 | +274.5% | $136 / Sq Ft |
| 03/31/2015 03/31/15 | Sold | $82,500 | -24.9% | $36 / Sq Ft |
| 03/23/2015 03/23/15 | Pending | -- | -- | -- |
| 02/27/2015 02/27/15 | For Sale | $109,900 | -- | $48 / Sq Ft |
Tax History Compared to Growth
Tax History
| Year | Tax Paid | Tax Assessment Tax Assessment Total Assessment is a certain percentage of the fair market value that is determined by local assessors to be the total taxable value of land and additions on the property. | Land | Improvement |
|---|---|---|---|---|
| 2024 | -- | $119,960 | $11,040 | $108,920 |
| 2023 | $2,416 | $80,000 | $7,240 | $72,760 |
| 2022 | $2,715 | $82,837 | $12,000 | $70,837 |
| 2021 | $1,023 | $59,044 | $12,000 | $47,044 |
| 2020 | $978 | $54,638 | $6,000 | $48,638 |
| 2019 | $1,019 | $54,638 | $6,000 | $48,638 |
| 2018 | $1,006 | $53,181 | $6,000 | $47,181 |
| 2017 | $969 | $53,181 | $6,000 | $47,181 |
| 2016 | $713 | $53,181 | $6,000 | $47,181 |
| 2015 | $2,212 | $56,662 | $6,000 | $50,662 |
| 2014 | $2,215 | $56,662 | $6,000 | $50,662 |
Agents Affiliated with this Home
-
Grant Sutton

Seller's Agent in 2023
Grant Sutton
Meybohm
(706) 373-7778
2 in this area
46 Total Sales
-
John Defoor

Buyer's Agent in 2023
John Defoor
Defoor Realty
(706) 799-9558
2 in this area
333 Total Sales
-
Kim Bragg

Seller's Agent in 2015
Kim Bragg
Bragg & Associates Real Estate, Llc
(706) 250-2611
79 Total Sales
-
Sara Sganga

Seller Co-Listing Agent in 2015
Sara Sganga
Bragg & Associates Real Estate, Llc
(706) 750-8117
3 Total Sales
Map
Source: REALTORS® of Greater Augusta
MLS Number: 509114
APN: 0192127000
- 2417 Wilkshire Dr
- 2408 Forest Park Rd
- 2416 Forest Park Rd
- 912 Eisenhower Dr
- 2433 Forest Park Rd
- 1015 Oleander Dr
- 2319 Woodbine Rd
- 2421 Castlewood Dr
- 301 White Ash Ct
- 843 Lake Terrace Dr
- 227 Water Oak Dr
- 2336 Redwood Dr
- 2530 Springwood Dr
- 2327 Redwood Dr
- 216 Lakewood Dr
- 2705 Bolling Rd
- 2220 Edgewood Dr
- 2716 Springwood Dr
- 2221 Edgewood Dr
- 837 River Bluff Rd
