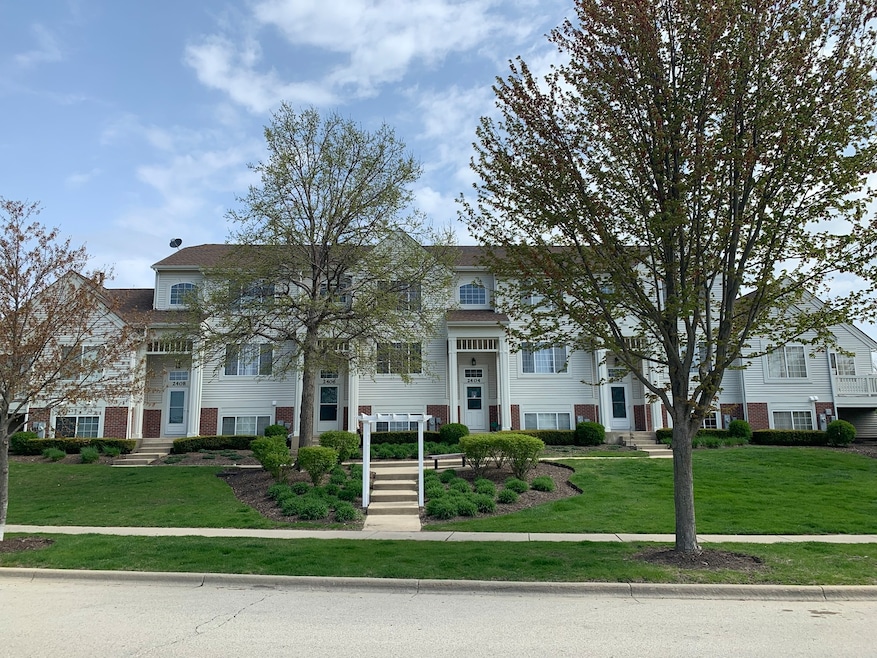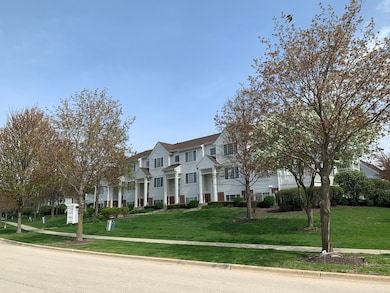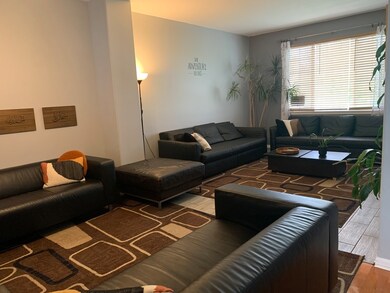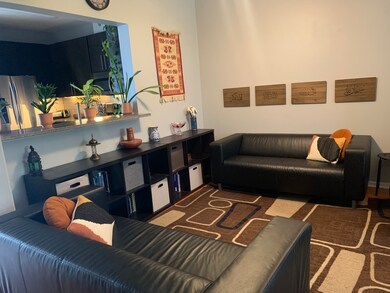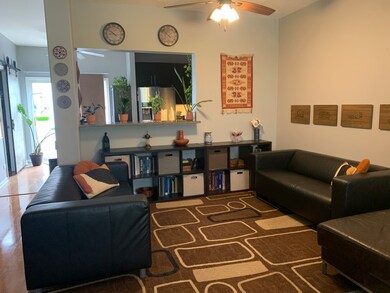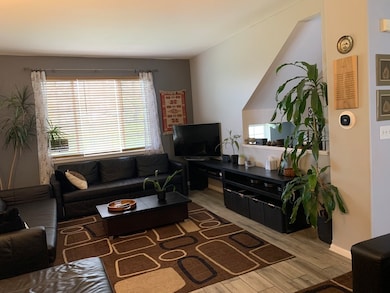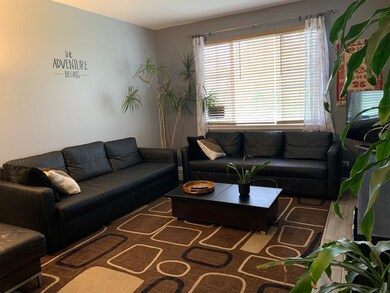
Highlights
- Open Floorplan
- Wood Flooring
- Walk-In Closet
- South Elgin High School Rated A-
- Tennis Courts
- Living Room
About This Home
As of July 2025Welcome to this beautifully updated, move-in ready tri-level townhouse in the highly sought-after Mulberry Grove subdivision! This spacious 3-bedroom, 1.5-bath home features a bright and airy main level with soaring 9-foot ceilings and an open-concept living/dining area-perfect for entertaining. Enjoy cooking in the modern kitchen with granite countertops, 42-inch wood cabinetry, stainless steel Samsung appliances, and a sliding glass door that opens to a generous balcony-ideal for grilling and outdoor dining. Conveniently located on the main floor are a newly renovated powder room (2024) and a laundry room with a full-size LG washer and dryer. Upstairs, the private master suite offers a walk-in closet, while two additional well-sized bedrooms share a stylish full bathroom with double sinks and marble countertops. All bedrooms are equipped with ceiling fans for added comfort. The walkout lower level offers a flexible space perfect for a family room, office, or home gym, and provides direct access to the attached 2-car garage. Recent Updates Include: Kitchen cabinets (2021), Stainless steel appliances (2018), A/C (2019), Balcony deck (2019), Powder room renovation (2024), and Ecobee smart thermostat (2023). Desk in closet, pantry cabinet, shelves in laundry room, all window blinds and sliding door vertical blinds are included. Ideally located near the intersection of Stearns and Randall Road, this home is just steps from Mulberry Grove Park and close to shopping, dining, and major thoroughfares. Don't miss the opportunity to own this stunning, move-in ready home in a fantastic location! Seller is a licensed real estate agent.
Last Agent to Sell the Property
Illinois Real Estate Partners Inc License #475195878 Listed on: 05/15/2025

Townhouse Details
Home Type
- Townhome
Est. Annual Taxes
- $5,175
Year Built
- Built in 2002
HOA Fees
- $341 Monthly HOA Fees
Parking
- 2 Car Garage
- Driveway
- Parking Included in Price
Home Design
- Brick Exterior Construction
Interior Spaces
- 1,700 Sq Ft Home
- 3-Story Property
- Open Floorplan
- Blinds
- Sliding Doors
- Family Room
- Living Room
- Dining Room
- Wood Flooring
- Laundry Room
Bedrooms and Bathrooms
- 3 Bedrooms
- 3 Potential Bedrooms
- Walk-In Closet
- Dual Sinks
Schools
- Fox Meadow Elementary School
- Kenyon Woods Middle School
- South Elgin High School
Utilities
- Forced Air Heating and Cooling System
- Heating System Uses Natural Gas
Listing and Financial Details
- Homeowner Tax Exemptions
Community Details
Overview
- Association fees include insurance, exterior maintenance, lawn care, scavenger, snow removal
- 6 Units
- Mulberry Grove Condominium Asso Association, Phone Number (847) 806-6121
- Mulberry Grove Subdivision
- Property managed by Property specialists, Inc.
Recreation
- Tennis Courts
- Park
Pet Policy
- Dogs and Cats Allowed
Ownership History
Purchase Details
Home Financials for this Owner
Home Financials are based on the most recent Mortgage that was taken out on this home.Purchase Details
Home Financials for this Owner
Home Financials are based on the most recent Mortgage that was taken out on this home.Purchase Details
Home Financials for this Owner
Home Financials are based on the most recent Mortgage that was taken out on this home.Similar Homes in the area
Home Values in the Area
Average Home Value in this Area
Purchase History
| Date | Type | Sale Price | Title Company |
|---|---|---|---|
| Warranty Deed | $197,500 | None Listed On Document | |
| Warranty Deed | $134,000 | Multiple | |
| Special Warranty Deed | $165,000 | Chicago Title Insurance Co |
Mortgage History
| Date | Status | Loan Amount | Loan Type |
|---|---|---|---|
| Previous Owner | $120,510 | New Conventional | |
| Previous Owner | $155,500 | Unknown | |
| Previous Owner | $156,323 | No Value Available |
Property History
| Date | Event | Price | Change | Sq Ft Price |
|---|---|---|---|---|
| 07/10/2025 07/10/25 | Sold | $294,000 | +0.7% | $173 / Sq Ft |
| 06/14/2025 06/14/25 | Pending | -- | -- | -- |
| 05/15/2025 05/15/25 | For Sale | $292,000 | +47.8% | $172 / Sq Ft |
| 11/20/2020 11/20/20 | Sold | $197,500 | -1.3% | $145 / Sq Ft |
| 10/15/2020 10/15/20 | Pending | -- | -- | -- |
| 10/03/2020 10/03/20 | For Sale | $200,000 | +49.4% | $147 / Sq Ft |
| 04/29/2016 04/29/16 | Sold | $133,900 | -4.3% | -- |
| 03/11/2016 03/11/16 | Pending | -- | -- | -- |
| 03/08/2016 03/08/16 | Price Changed | $139,900 | -3.5% | -- |
| 02/16/2016 02/16/16 | Price Changed | $144,900 | -3.4% | -- |
| 02/02/2016 02/02/16 | For Sale | $150,000 | -- | -- |
Tax History Compared to Growth
Tax History
| Year | Tax Paid | Tax Assessment Tax Assessment Total Assessment is a certain percentage of the fair market value that is determined by local assessors to be the total taxable value of land and additions on the property. | Land | Improvement |
|---|---|---|---|---|
| 2023 | $5,175 | $68,706 | $17,033 | $51,673 |
| 2022 | $4,912 | $62,648 | $15,531 | $47,117 |
| 2021 | $4,690 | $58,571 | $14,520 | $44,051 |
| 2020 | $4,552 | $55,915 | $13,862 | $42,053 |
| 2019 | $4,414 | $53,262 | $13,204 | $40,058 |
| 2018 | $4,469 | $51,199 | $12,439 | $38,760 |
| 2017 | $4,361 | $48,401 | $11,759 | $36,642 |
| 2016 | $4,789 | $44,903 | $10,909 | $33,994 |
| 2015 | -- | $41,158 | $9,999 | $31,159 |
| 2014 | -- | $33,131 | $9,876 | $23,255 |
| 2013 | -- | $41,356 | $10,137 | $31,219 |
Agents Affiliated with this Home
-
Samar Hamad
S
Seller's Agent in 2025
Samar Hamad
Illinois Real Estate Partners Inc
(636) 579-7160
2 Total Sales
-
Jee Ramangkoun
J
Buyer's Agent in 2025
Jee Ramangkoun
Executive Realty Group LLC
(847) 809-4768
18 Total Sales
-
Cody Salter

Seller's Agent in 2020
Cody Salter
Great Western Properties
(630) 347-8900
167 Total Sales
-
Kyle Roach

Buyer's Agent in 2020
Kyle Roach
Fathom Realty IL LLC
(630) 866-8480
107 Total Sales
-
Shane Crawford

Seller's Agent in 2016
Shane Crawford
REMAX Legends
(630) 337-6516
170 Total Sales
-
K
Buyer's Agent in 2016
Kathy Huml
Baird Warner
Map
Source: Midwest Real Estate Data (MRED)
MLS Number: 12366087
APN: 06-33-375-052
- 2437 Daybreak Ct
- 2439 Daybreak Ct
- 1527 S Pembroke Dr
- 289 Kingsport Dr
- 280 Kingsport Dr
- 284 Kingsport Dr
- 286 Kingsport Dr
- 261 Kingsport Dr
- 263 Kingsport Dr
- 245 Kingsport Dr
- 241 Kingsport Dr
- 243 Kingsport Dr
- 247 Kingsport Dr
- 400 Comstock Rd
- 400 Comstock Rd
- 400 Comstock Rd
- 400 Comstock Rd
- 400 Comstock Rd
- 403 Comstock Rd
- 401 Comstock Rd
