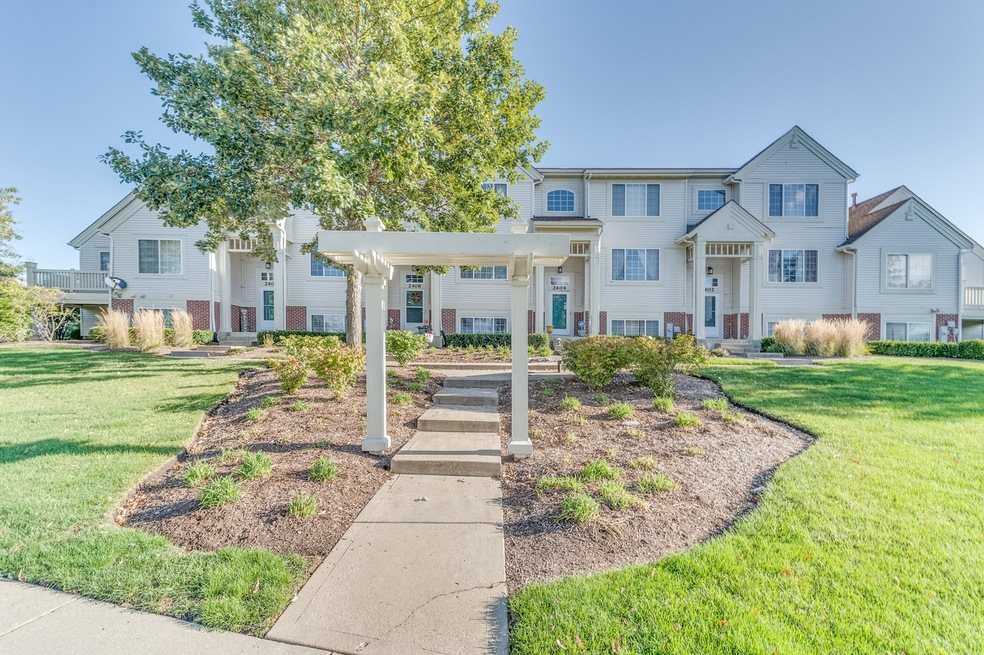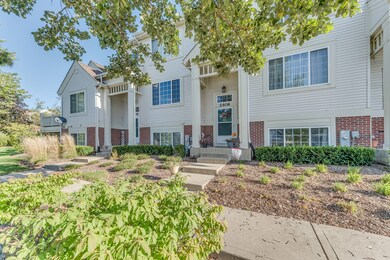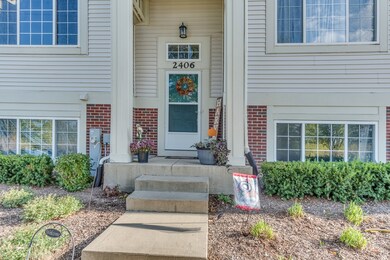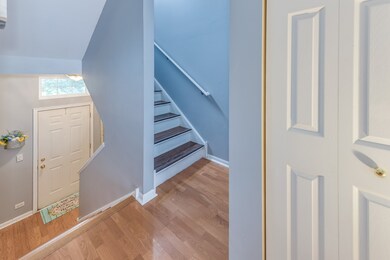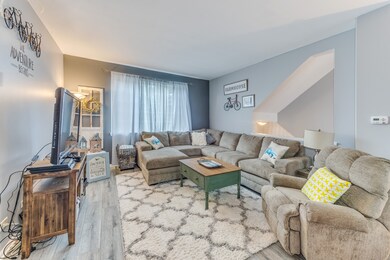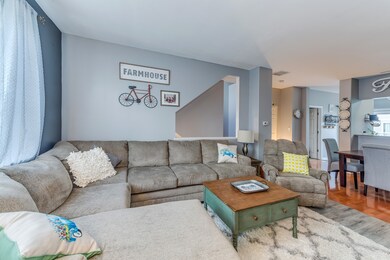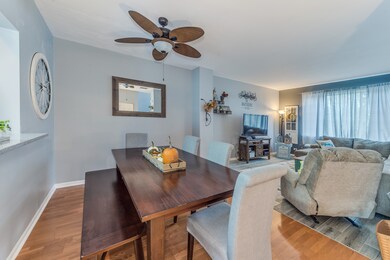
Highlights
- Wood Flooring
- Balcony
- Breakfast Bar
- South Elgin High School Rated A-
- Attached Garage
- Forced Air Heating and Cooling System
About This Home
As of July 2025One of the nicest and most updated homes you will see in a location close to everything. Beautiful kitchen features granite counters, stainless steel appliances, and white 42" cabinetry. 3 bedrooms all on second floor. Upstairs bath features double sink, granite counters, modern tile. Freshly painted with modern colors. Private deck off kitchen. Finished English basement with extra living room. Main floor laundry. 2-car attached garage. Tons of updates: A/C new in 2019. New Trex deck in 2019. New flooring in 2018. Bathroom renovation 2018. New roof in 2018. Kitchen appliances 2016. Main floor bathroom renovated 2016 with new vanity and granite counter. Allergy friendly home - hardwood floors in kitchen and dining room; tile and laminate throughout rest of home. All appliances stay with home. Located near city park and Randall Road corridor, which includes shopping, restaurants, and access to highways. Close to Fox River and downtown areas of Elgin, St. Charles, and Geneva. This home has been immaculately maintained. Nothing to do but move right in.
Last Agent to Sell the Property
Great Western Properties License #471004276 Listed on: 10/03/2020
Property Details
Home Type
- Condominium
Est. Annual Taxes
- $5,175
Year Built
- 2002
HOA Fees
- $277 per month
Parking
- Attached Garage
- Garage Transmitter
- Garage Door Opener
- Parking Included in Price
- Garage Is Owned
Home Design
- Brick Exterior Construction
- Vinyl Siding
Kitchen
- Breakfast Bar
- Oven or Range
- Microwave
- Dishwasher
- Disposal
Laundry
- Laundry on main level
- Dryer
- Washer
Utilities
- Forced Air Heating and Cooling System
- Heating System Uses Gas
Additional Features
- Wood Flooring
- Dual Sinks
- Basement Fills Entire Space Under The House
- Balcony
Community Details
- Pets Allowed
Listing and Financial Details
- Homeowner Tax Exemptions
Ownership History
Purchase Details
Home Financials for this Owner
Home Financials are based on the most recent Mortgage that was taken out on this home.Purchase Details
Home Financials for this Owner
Home Financials are based on the most recent Mortgage that was taken out on this home.Purchase Details
Home Financials for this Owner
Home Financials are based on the most recent Mortgage that was taken out on this home.Similar Homes in Elgin, IL
Home Values in the Area
Average Home Value in this Area
Purchase History
| Date | Type | Sale Price | Title Company |
|---|---|---|---|
| Warranty Deed | $197,500 | None Listed On Document | |
| Warranty Deed | $134,000 | Multiple | |
| Special Warranty Deed | $165,000 | Chicago Title Insurance Co |
Mortgage History
| Date | Status | Loan Amount | Loan Type |
|---|---|---|---|
| Previous Owner | $120,510 | New Conventional | |
| Previous Owner | $155,500 | Unknown | |
| Previous Owner | $156,323 | No Value Available |
Property History
| Date | Event | Price | Change | Sq Ft Price |
|---|---|---|---|---|
| 07/10/2025 07/10/25 | Sold | $294,000 | +0.7% | $173 / Sq Ft |
| 06/14/2025 06/14/25 | Pending | -- | -- | -- |
| 05/15/2025 05/15/25 | For Sale | $292,000 | +47.8% | $172 / Sq Ft |
| 11/20/2020 11/20/20 | Sold | $197,500 | -1.3% | $145 / Sq Ft |
| 10/15/2020 10/15/20 | Pending | -- | -- | -- |
| 10/03/2020 10/03/20 | For Sale | $200,000 | +49.4% | $147 / Sq Ft |
| 04/29/2016 04/29/16 | Sold | $133,900 | -4.3% | -- |
| 03/11/2016 03/11/16 | Pending | -- | -- | -- |
| 03/08/2016 03/08/16 | Price Changed | $139,900 | -3.5% | -- |
| 02/16/2016 02/16/16 | Price Changed | $144,900 | -3.4% | -- |
| 02/02/2016 02/02/16 | For Sale | $150,000 | -- | -- |
Tax History Compared to Growth
Tax History
| Year | Tax Paid | Tax Assessment Tax Assessment Total Assessment is a certain percentage of the fair market value that is determined by local assessors to be the total taxable value of land and additions on the property. | Land | Improvement |
|---|---|---|---|---|
| 2023 | $5,175 | $68,706 | $17,033 | $51,673 |
| 2022 | $4,912 | $62,648 | $15,531 | $47,117 |
| 2021 | $4,690 | $58,571 | $14,520 | $44,051 |
| 2020 | $4,552 | $55,915 | $13,862 | $42,053 |
| 2019 | $4,414 | $53,262 | $13,204 | $40,058 |
| 2018 | $4,469 | $51,199 | $12,439 | $38,760 |
| 2017 | $4,361 | $48,401 | $11,759 | $36,642 |
| 2016 | $4,789 | $44,903 | $10,909 | $33,994 |
| 2015 | -- | $41,158 | $9,999 | $31,159 |
| 2014 | -- | $33,131 | $9,876 | $23,255 |
| 2013 | -- | $41,356 | $10,137 | $31,219 |
Agents Affiliated with this Home
-
Samar Hamad
S
Seller's Agent in 2025
Samar Hamad
Illinois Real Estate Partners Inc
(636) 579-7160
2 Total Sales
-
Jee Ramangkoun
J
Buyer's Agent in 2025
Jee Ramangkoun
Executive Realty Group LLC
(847) 809-4768
18 Total Sales
-
Cody Salter

Seller's Agent in 2020
Cody Salter
Great Western Properties
(630) 347-8900
167 Total Sales
-
Kyle Roach

Buyer's Agent in 2020
Kyle Roach
Fathom Realty IL LLC
(630) 866-8480
107 Total Sales
-
Shane Crawford

Seller's Agent in 2016
Shane Crawford
REMAX Legends
(630) 337-6516
170 Total Sales
-
K
Buyer's Agent in 2016
Kathy Huml
Baird Warner
Map
Source: Midwest Real Estate Data (MRED)
MLS Number: MRD10891234
APN: 06-33-375-052
- 2437 Daybreak Ct
- 2439 Daybreak Ct
- 1527 S Pembroke Dr
- 289 Kingsport Dr
- 280 Kingsport Dr
- 284 Kingsport Dr
- 286 Kingsport Dr
- 261 Kingsport Dr
- 263 Kingsport Dr
- 245 Kingsport Dr
- 241 Kingsport Dr
- 243 Kingsport Dr
- 247 Kingsport Dr
- 400 Comstock Rd
- 400 Comstock Rd
- 400 Comstock Rd
- 400 Comstock Rd
- 400 Comstock Rd
- 403 Comstock Rd
- 401 Comstock Rd
