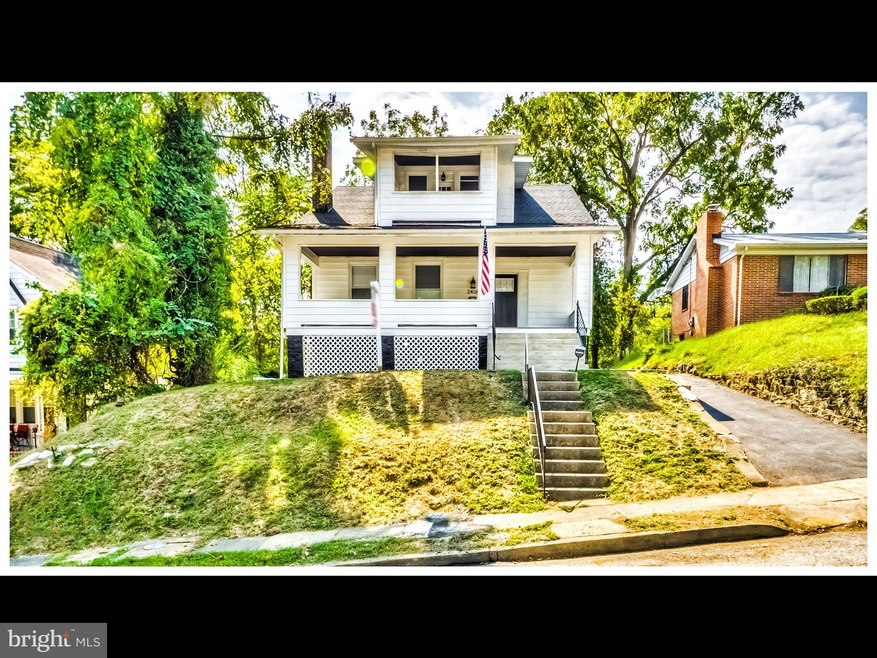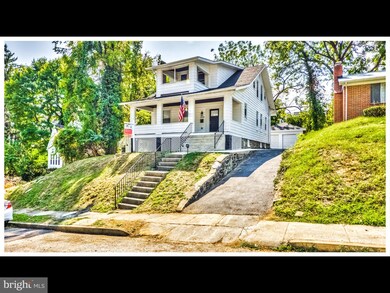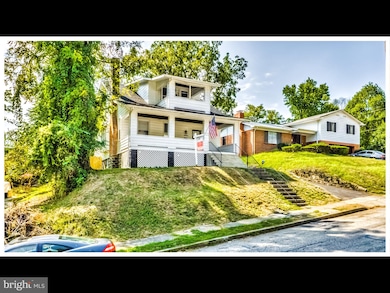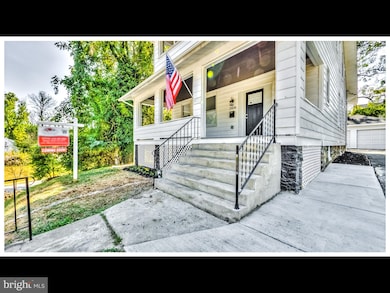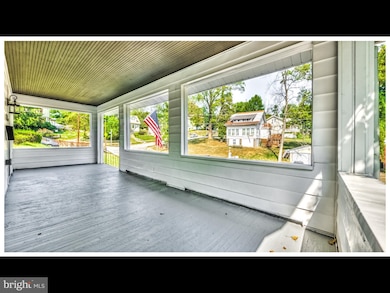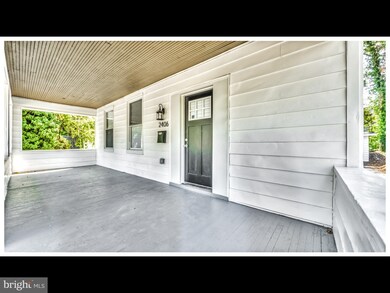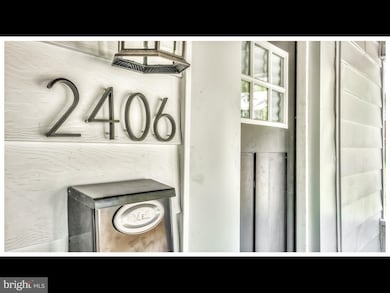
2406 Monticello Rd Baltimore, MD 21216
Windsor Hills NeighborhoodEstimated Value: $325,037 - $440,000
Highlights
- Traditional Architecture
- No HOA
- Forced Air Heating and Cooling System
- 1 Fireplace
About This Home
As of October 2019This home is located at 2406 Monticello Rd, Baltimore, MD 21216 since 18 September 2019 and is currently estimated at $382,519, approximately $146 per square foot. This property was built in 1935. 2406 Monticello Rd is a home located in Baltimore City with nearby schools including Windsor Hills Elementary School, Booker T. Washington Middle School, and Frederick Douglass High School.
Last Listed By
Sean Wilson
Keller Williams Legacy License #594812 Listed on: 09/18/2019

Home Details
Home Type
- Single Family
Est. Annual Taxes
- $4,160
Year Built
- Built in 1935
Lot Details
- 7,797 Sq Ft Lot
Home Design
- Traditional Architecture
Interior Spaces
- 2,606 Sq Ft Home
- Property has 3 Levels
- 1 Fireplace
- Basement
Bedrooms and Bathrooms
Parking
- Driveway
- Off-Street Parking
Utilities
- Forced Air Heating and Cooling System
- Cooling System Utilizes Natural Gas
- Public Septic
Community Details
- No Home Owners Association
Listing and Financial Details
- Tax Lot 004
- Assessor Parcel Number 0315282870A004
Ownership History
Purchase Details
Home Financials for this Owner
Home Financials are based on the most recent Mortgage that was taken out on this home.Purchase Details
Home Financials for this Owner
Home Financials are based on the most recent Mortgage that was taken out on this home.Purchase Details
Home Financials for this Owner
Home Financials are based on the most recent Mortgage that was taken out on this home.Purchase Details
Purchase Details
Similar Homes in the area
Home Values in the Area
Average Home Value in this Area
Purchase History
| Date | Buyer | Sale Price | Title Company |
|---|---|---|---|
| Cephas Ronique | $305,000 | R & P Settlement Group Llc | |
| Rwb Property Acquisitions Llc | $79,200 | Castle Title Llc | |
| Generation Development Llc | $55,000 | Attorney | |
| Mcfail Cynthia M | -- | -- | |
| Mcfail Cynthia M | -- | -- |
Mortgage History
| Date | Status | Borrower | Loan Amount |
|---|---|---|---|
| Open | Cephas Ronique | $310,142 | |
| Closed | Cephas Ronique | $311,557 | |
| Previous Owner | Rwb Property Acquisitions Llc | $166,000 | |
| Previous Owner | Second Gereration Development Llc | $250,000 |
Property History
| Date | Event | Price | Change | Sq Ft Price |
|---|---|---|---|---|
| 10/22/2019 10/22/19 | Sold | $305,000 | -1.3% | $117 / Sq Ft |
| 09/18/2019 09/18/19 | Pending | -- | -- | -- |
| 09/18/2019 09/18/19 | For Sale | $309,000 | +290.2% | $119 / Sq Ft |
| 05/14/2019 05/14/19 | Sold | $79,200 | +126.3% | $30 / Sq Ft |
| 03/25/2019 03/25/19 | Pending | -- | -- | -- |
| 03/18/2019 03/18/19 | For Sale | $35,000 | -36.4% | $13 / Sq Ft |
| 09/14/2016 09/14/16 | Sold | $55,000 | -15.4% | $21 / Sq Ft |
| 08/11/2016 08/11/16 | Pending | -- | -- | -- |
| 06/29/2016 06/29/16 | For Sale | $65,000 | 0.0% | $25 / Sq Ft |
| 05/09/2016 05/09/16 | Pending | -- | -- | -- |
| 04/29/2016 04/29/16 | For Sale | $65,000 | -- | $25 / Sq Ft |
Tax History Compared to Growth
Tax History
| Year | Tax Paid | Tax Assessment Tax Assessment Total Assessment is a certain percentage of the fair market value that is determined by local assessors to be the total taxable value of land and additions on the property. | Land | Improvement |
|---|---|---|---|---|
| 2024 | $4,692 | $218,167 | $0 | $0 |
| 2023 | $4,943 | $211,933 | $0 | $0 |
| 2022 | $4,355 | $205,700 | $61,300 | $144,400 |
| 2021 | $4,623 | $195,900 | $0 | $0 |
| 2020 | $3,983 | $186,100 | $0 | $0 |
| 2019 | $4,141 | $176,300 | $61,300 | $115,000 |
| 2018 | $4,161 | $176,300 | $61,300 | $115,000 |
| 2017 | $4,161 | $176,300 | $0 | $0 |
| 2016 | $1,453 | $186,700 | $0 | $0 |
| 2015 | $1,453 | $176,367 | $0 | $0 |
| 2014 | $1,453 | $166,033 | $0 | $0 |
Agents Affiliated with this Home
-

Seller's Agent in 2019
Sean Wilson
Keller Williams Legacy
(240) 474-7488
-
Adam Shpritz

Seller's Agent in 2019
Adam Shpritz
Ashland Auction Group LLC
(410) 365-3595
1 in this area
3,944 Total Sales
-
Lee Shpritz

Seller Co-Listing Agent in 2019
Lee Shpritz
Ashland Auction Group LLC
(410) 488-3124
1 in this area
3,839 Total Sales
-
Anne Dallam

Buyer's Agent in 2019
Anne Dallam
EXP Realty, LLC
(410) 370-5661
63 Total Sales
-
Michelle Wilson

Seller's Agent in 2016
Michelle Wilson
Highgate Realty Financial Services LLC
(443) 983-2821
58 Total Sales
-
Valerie McNeal

Buyer's Agent in 2016
Valerie McNeal
Compass
(301) 704-8129
1 in this area
68 Total Sales
Map
Source: Bright MLS
MLS Number: MDBA484680
APN: 2870A-004
- 2507 Queen Anne Rd
- 2306 Monticello Rd
- 4110 Alto Rd
- 4018 Carlisle Ave
- 4015 Duvall Ave
- 2506 Chelsea Terrace
- 2916 N Loudon Ave
- 2215 Mount Holly St
- 2200 Chelsea Terrace
- 3929 Duvall Ave
- 2404 Allendale Rd
- 2312 Allendale Rd
- 2129 Mount Holly St
- 4134 Woodhaven Ave
- 2308 Elsinore Ave
- 2119 Chelsea Terrace
- 2808 Chelsea Terrace
- 3611 Windsor Mill Rd
- 2603 Elsinore Ave
- 1916 Cedric Rd
- 2406 Monticello Rd
- 2404 Monticello Rd
- 2408 Monticello Rd
- 2402 Monticello Rd
- 2505 Queen Anne Rd
- 2503 Queen Anne Rd
- 4109 Alto Rd
- 2400 Monticello Rd
- 2501 Queen Anne Rd
- 4103 Mondawmin Ave
- 4107 Alto Rd
- 4120 Alto Rd
- 4118 Alto Rd
- 2321 Monticello Rd
- 2502 Queen Anne Rd
- 2504 Queen Anne Rd
- 2312 Monticello Rd
- 4116 Alto Rd
- 2500 Queen Anne Rd
- 2500 Queen Anne Rd Unit 3
