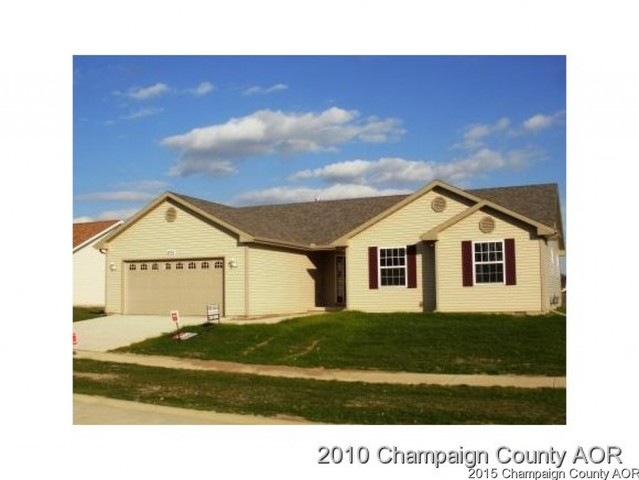
2406 N Skyline Dr Urbana, IL 61802
3
Beds
2
Baths
1,756
Sq Ft
0.25
Acres
Highlights
- Attached Garage
- Forced Air Heating and Cooling System
- East or West Exposure
About This Home
As of September 2022This home is located at 2406 N Skyline Dr, Urbana, IL 61802 and is currently priced at $165,000, approximately $93 per square foot. This property was built in 2010. 2406 N Skyline Dr is a home located in Champaign County with nearby schools including Dr. Preston L. Williams Jr. Elementary School, Urbana Middle School, and Urbana High School.
Home Details
Home Type
- Single Family
Est. Annual Taxes
- $6,564
Year Built
- 2010
Parking
- Attached Garage
Kitchen
- Oven or Range
- Cooktop with Range Hood
- Microwave
- Dishwasher
Utilities
- Forced Air Heating and Cooling System
- Heating System Uses Gas
- Private or Community Septic Tank
Additional Features
- Primary Bathroom is a Full Bathroom
- Crawl Space
- East or West Exposure
Ownership History
Date
Name
Owned For
Owner Type
Purchase Details
Listed on
Sep 1, 2022
Closed on
Sep 29, 2022
Sold by
Mayol Michelle L
Bought by
Hennings Jami L
Seller's Agent
Russ Taylor
Taylor Realty Associates
Buyer's Agent
Michael Hogue
RE/MAX REALTY ASSOCIATES-CHA
List Price
$249,900
Sold Price
$249,900
Total Days on Market
0
Home Financials for this Owner
Home Financials are based on the most recent Mortgage that was taken out on this home.
Avg. Annual Appreciation
6.39%
Original Mortgage
$199,920
Outstanding Balance
$103,018
Interest Rate
5.13%
Mortgage Type
New Conventional
Estimated Equity
$191,461
Purchase Details
Closed on
Feb 24, 2011
Sold by
Flessner Development Company
Bought by
Miller Denver and Miller Darcy D
Home Financials for this Owner
Home Financials are based on the most recent Mortgage that was taken out on this home.
Original Mortgage
$162,766
Interest Rate
5.25%
Mortgage Type
FHA
Map
Create a Home Valuation Report for This Property
The Home Valuation Report is an in-depth analysis detailing your home's value as well as a comparison with similar homes in the area
Similar Homes in Urbana, IL
Home Values in the Area
Average Home Value in this Area
Purchase History
| Date | Type | Sale Price | Title Company |
|---|---|---|---|
| Warranty Deed | $250,000 | -- | |
| Warranty Deed | $167,000 | None Available |
Source: Public Records
Mortgage History
| Date | Status | Loan Amount | Loan Type |
|---|---|---|---|
| Open | $199,920 | New Conventional | |
| Previous Owner | $162,011 | FHA | |
| Previous Owner | $162,766 | FHA |
Source: Public Records
Property History
| Date | Event | Price | Change | Sq Ft Price |
|---|---|---|---|---|
| 05/20/2025 05/20/25 | For Sale | $284,900 | +14.0% | $163 / Sq Ft |
| 09/29/2022 09/29/22 | Sold | $249,900 | 0.0% | $143 / Sq Ft |
| 09/14/2022 09/14/22 | Pending | -- | -- | -- |
| 09/01/2022 09/01/22 | For Sale | $249,900 | +51.5% | $143 / Sq Ft |
| 06/08/2015 06/08/15 | Sold | $165,000 | 0.0% | $94 / Sq Ft |
| 04/08/2015 04/08/15 | Pending | -- | -- | -- |
| 04/08/2015 04/08/15 | For Sale | $165,000 | +48.0% | $94 / Sq Ft |
| 01/28/2015 01/28/15 | Sold | $111,500 | -5.5% | $63 / Sq Ft |
| 12/04/2014 12/04/14 | For Sale | $118,000 | -- | $67 / Sq Ft |
Source: Midwest Real Estate Data (MRED)
Tax History
| Year | Tax Paid | Tax Assessment Tax Assessment Total Assessment is a certain percentage of the fair market value that is determined by local assessors to be the total taxable value of land and additions on the property. | Land | Improvement |
|---|---|---|---|---|
| 2024 | $6,564 | $74,200 | $16,470 | $57,730 |
| 2023 | $6,564 | $67,700 | $15,030 | $52,670 |
| 2022 | $6,099 | $62,340 | $13,840 | $48,500 |
| 2021 | $5,625 | $58,100 | $12,900 | $45,200 |
| 2020 | $5,422 | $56,400 | $12,520 | $43,880 |
| 2019 | $5,268 | $56,400 | $12,520 | $43,880 |
| 2018 | $5,249 | $56,800 | $12,610 | $44,190 |
| 2017 | $5,430 | $56,800 | $12,610 | $44,190 |
| 2016 | $5,167 | $54,610 | $12,120 | $42,490 |
| 2015 | $5,224 | $54,610 | $12,120 | $42,490 |
| 2014 | $5,153 | $54,610 | $12,120 | $42,490 |
| 2013 | $5,086 | $54,610 | $12,120 | $42,490 |
Source: Public Records
Source: Midwest Real Estate Data (MRED)
MLS Number: MRD09424265
APN: 91-21-03-103-014
Nearby Homes
- 2502 Somerset Dr
- 2705 Arlene Dr
- 1905 Christopher Cir Unit 4
- 2409 N High Cross Rd
- 1204 Dean Dr Unit 3
- 1304 Christopher Cir Unit 7
- 2708 E Perkins Rd
- Lot 9 Raintree Woods Dr
- 701 N High Cross Rd
- 1802 N Concord Ln
- 1801 Cindy Lynn St
- 1105 Brad Dr
- 2808 N Brickhouses Rd
- 3008 N Brickhouses Rd
- 407 G H Baker Dr
- 2804 Haydon Dr
- 2808 Haydon Dr
- 2902 Haydon Dr
- 2817 Haydon Dr
- 2903 Haydon Dr
