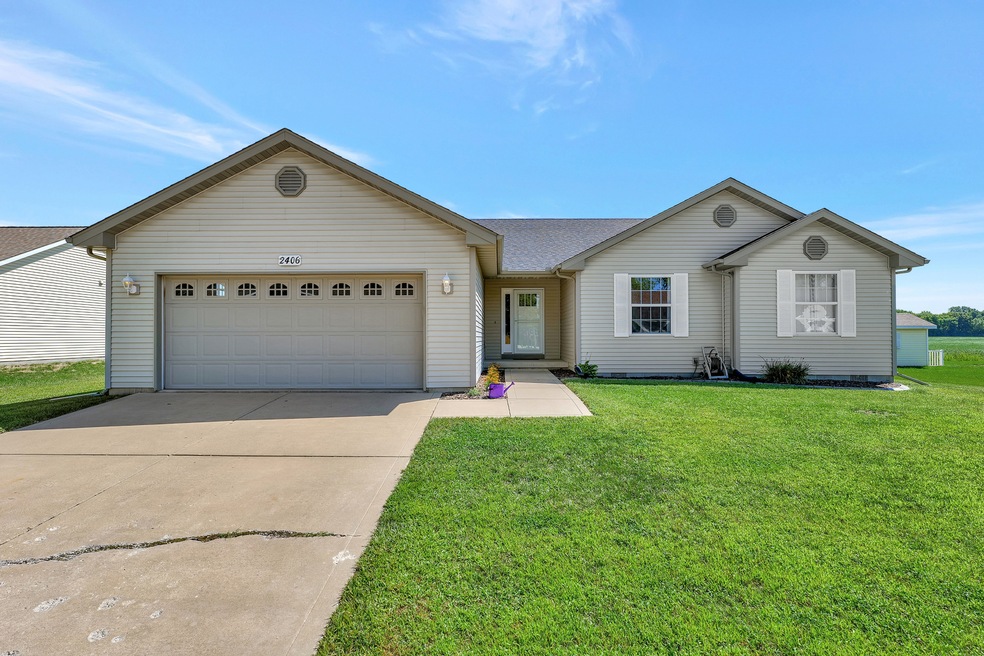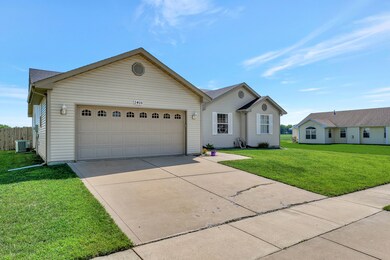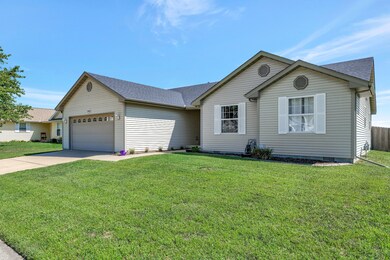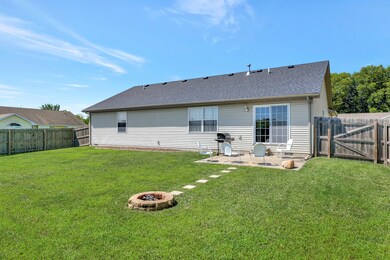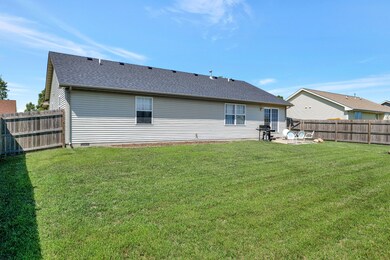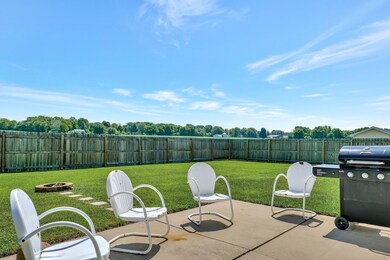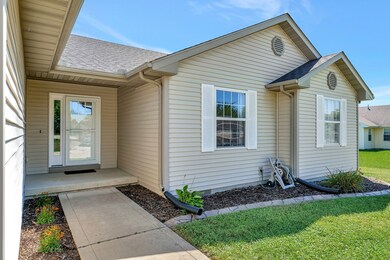
2406 N Skyline Dr Urbana, IL 61802
Highlights
- Wood Flooring
- 2 Car Attached Garage
- Living Room
- Fenced Yard
- Patio
- Laundry Room
About This Home
As of September 2022Nothing to do but move in and enjoy this adorable three-bedroom, two full bath Ranch home situated on a quiet dead-end street, in a highly desirable neighborhood. Many updates have been done throughout including a new roof in '21, interior painted in '22, new front door w/sidelight in '20, updated bathrooms & kitchen, (including all new cabinets, stainless steel appliances & marble countertops), as well as the 6' cedar privacy fence in '15. Soaring ceilings in the open, light-filled living room, with a beautiful corner fireplace. The sliding glass doors off the dining area lead you out to the fully fenced in backyard, with patio and firepit, perfect for entertaining. The spacious Master Bedroom boasts a walk-in closet and the master bathroom offers double sinks & a linen closet. Schedule your showing today!
Home Details
Home Type
- Single Family
Est. Annual Taxes
- $5,625
Year Built
- Built in 2009
Lot Details
- Lot Dimensions are 93x100x20x85x118
- Fenced Yard
Parking
- 2 Car Attached Garage
- Parking Included in Price
Home Design
- Vinyl Siding
Interior Spaces
- 1,750 Sq Ft Home
- 1-Story Property
- Electric Fireplace
- Family Room
- Living Room
- Combination Kitchen and Dining Room
- Crawl Space
- Laundry Room
Flooring
- Wood
- Carpet
Bedrooms and Bathrooms
- 3 Bedrooms
- 3 Potential Bedrooms
- 2 Full Bathrooms
Outdoor Features
- Patio
- Fire Pit
Schools
- Yankee Ridge Elementary School
- Urbana Middle School
- Urbana High School
Utilities
- Forced Air Heating and Cooling System
Community Details
- Somerset Subdivision
Listing and Financial Details
- Homeowner Tax Exemptions
Ownership History
Purchase Details
Home Financials for this Owner
Home Financials are based on the most recent Mortgage that was taken out on this home.Purchase Details
Home Financials for this Owner
Home Financials are based on the most recent Mortgage that was taken out on this home.Map
Home Values in the Area
Average Home Value in this Area
Purchase History
| Date | Type | Sale Price | Title Company |
|---|---|---|---|
| Warranty Deed | $250,000 | -- | |
| Warranty Deed | $167,000 | None Available |
Mortgage History
| Date | Status | Loan Amount | Loan Type |
|---|---|---|---|
| Open | $199,920 | New Conventional | |
| Previous Owner | $162,011 | FHA | |
| Previous Owner | $162,766 | FHA |
Property History
| Date | Event | Price | Change | Sq Ft Price |
|---|---|---|---|---|
| 05/23/2025 05/23/25 | Price Changed | $282,900 | -0.7% | $162 / Sq Ft |
| 05/20/2025 05/20/25 | For Sale | $284,900 | +14.0% | $163 / Sq Ft |
| 09/29/2022 09/29/22 | Sold | $249,900 | 0.0% | $143 / Sq Ft |
| 09/14/2022 09/14/22 | Pending | -- | -- | -- |
| 09/01/2022 09/01/22 | For Sale | $249,900 | +51.5% | $143 / Sq Ft |
| 06/08/2015 06/08/15 | Sold | $165,000 | 0.0% | $94 / Sq Ft |
| 04/08/2015 04/08/15 | Pending | -- | -- | -- |
| 04/08/2015 04/08/15 | For Sale | $165,000 | +48.0% | $94 / Sq Ft |
| 01/28/2015 01/28/15 | Sold | $111,500 | -5.5% | $63 / Sq Ft |
| 12/04/2014 12/04/14 | For Sale | $118,000 | -- | $67 / Sq Ft |
Tax History
| Year | Tax Paid | Tax Assessment Tax Assessment Total Assessment is a certain percentage of the fair market value that is determined by local assessors to be the total taxable value of land and additions on the property. | Land | Improvement |
|---|---|---|---|---|
| 2024 | $6,564 | $74,200 | $16,470 | $57,730 |
| 2023 | $6,564 | $67,700 | $15,030 | $52,670 |
| 2022 | $6,099 | $62,340 | $13,840 | $48,500 |
| 2021 | $5,625 | $58,100 | $12,900 | $45,200 |
| 2020 | $5,422 | $56,400 | $12,520 | $43,880 |
| 2019 | $5,268 | $56,400 | $12,520 | $43,880 |
| 2018 | $5,249 | $56,800 | $12,610 | $44,190 |
| 2017 | $5,430 | $56,800 | $12,610 | $44,190 |
| 2016 | $5,167 | $54,610 | $12,120 | $42,490 |
| 2015 | $5,224 | $54,610 | $12,120 | $42,490 |
| 2014 | $5,153 | $54,610 | $12,120 | $42,490 |
| 2013 | $5,086 | $54,610 | $12,120 | $42,490 |
About the Listing Agent

Russ Taylor, with over 50 years of experience in the real estate industry, has dedicated his career to helping buyers and sellers navigate the complexities of the housing market. Russ is a lifelong resident of Champaign County and a graduate of Mahomet-Seymour High School. He attended Taylor University and graduated from the University of Illinois, Russ brings a deep understanding of the local community to his work.
Throughout his career, Russ has been committed to providing personalized
Russ' Other Listings
Source: Midwest Real Estate Data (MRED)
MLS Number: 11618799
APN: 91-21-03-103-014
- 2502 Somerset Dr
- 2705 Arlene Dr
- 1905 Christopher Cir Unit 4
- 2409 N High Cross Rd
- 1204 Dean Dr Unit 3
- 1304 Christopher Cir Unit 7
- 2708 E Perkins Rd
- Lot 9 Raintree Woods Dr
- 701 N High Cross Rd
- 1802 N Concord Ln
- 1801 Cindy Lynn St
- 1105 Brad Dr
- 2808 N Brickhouses Rd
- 3008 N Brickhouses Rd
- 407 G H Baker Dr
- 2804 Haydon Dr
- 2808 Haydon Dr
- 2902 Haydon Dr
- 2817 Haydon Dr
- 2903 Haydon Dr
