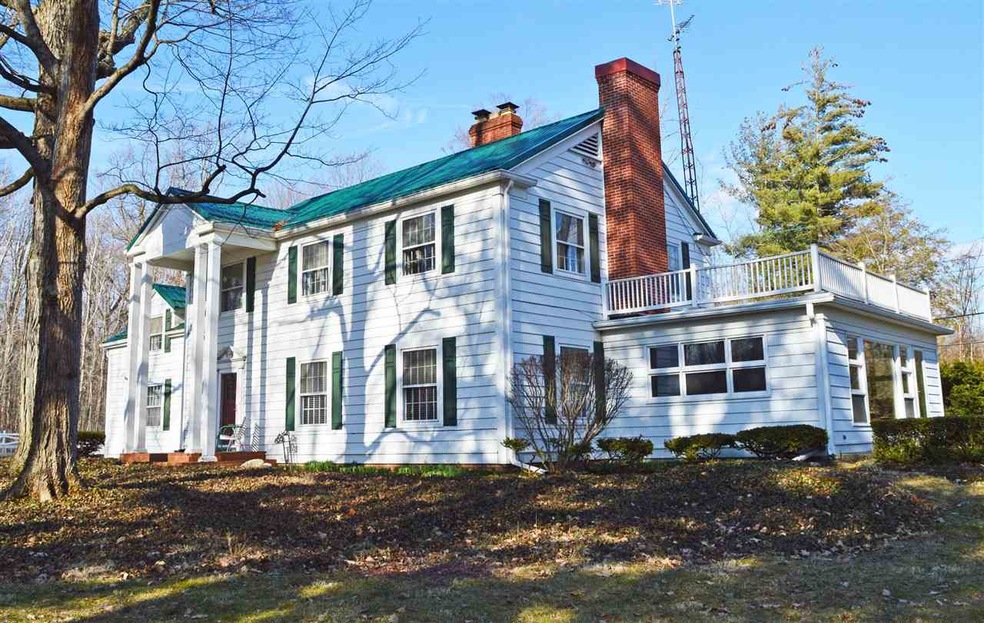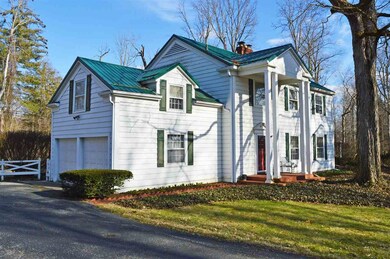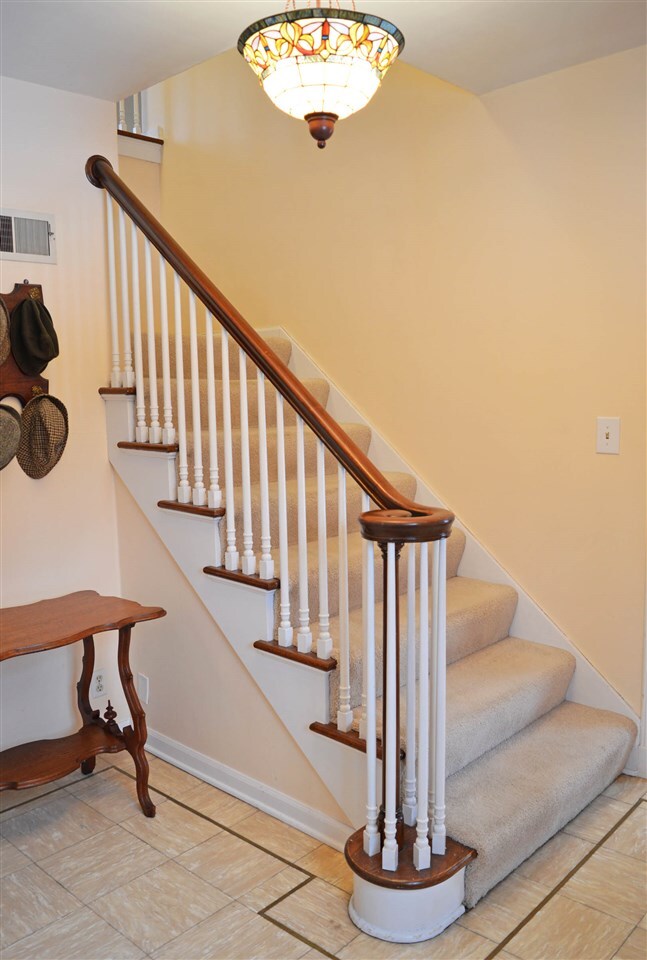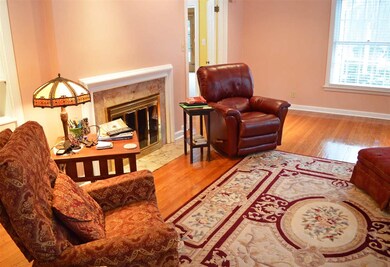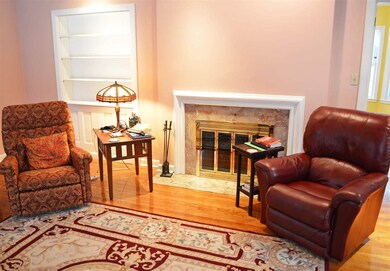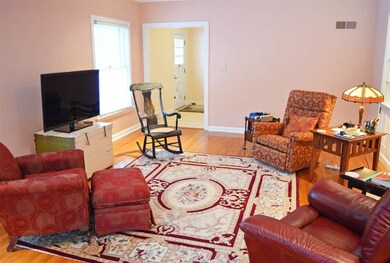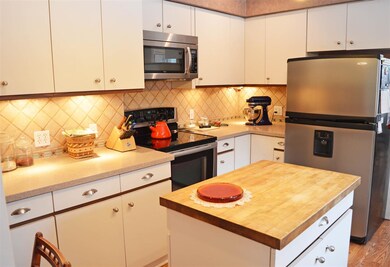
2406 N Wabash Rd Marion, IN 46952
Shady Hills NeighborhoodHighlights
- 2 Acre Lot
- Heavily Wooded Lot
- Wood Flooring
- Colonial Architecture
- Living Room with Fireplace
- Covered patio or porch
About This Home
As of October 2019Gorgeous 2-story 4 bedroom home with character galore & so many extras. Beautiful foyer with open staircase. Hardwood floors, large formal living room w/ wood-burning fireplace & built-in bookshelves. Formal dining w/ hardwood floors + breakfast nook w/ built-ins. Spacious & efficient kitchen between dining rm & brkfst nook w/ solid-surface countertops & large island. Lots of large windows throughout house with secluded wooded views. Sunroom / family room with tons of custom built-in cabinets & hidden wet bar. Sunroom opens to hedged patio. 4 bedrooms upstairs including spacious master w/ 3 closets (one with built-ins) & master bath w/ huge linen closet also with built-ins. Basement with family room w/ large stone wood-burning fireplace, two storage areas, large laundry area & more. Two car attached garage + extra two car detached garage! Large paved driveway w/ plenty of parking. 4 yr old metal roofs on both house & extra garage. Peaceful secluded setting just a few minutes from north Marion.
Home Details
Home Type
- Single Family
Est. Annual Taxes
- $1,277
Year Built
- Built in 1940
Lot Details
- 2 Acre Lot
- Rural Setting
- Lot Has A Rolling Slope
- Heavily Wooded Lot
Parking
- 2 Car Attached Garage
- Garage Door Opener
- Driveway
- Off-Street Parking
Home Design
- Colonial Architecture
- Metal Roof
Interior Spaces
- 2-Story Property
- Wet Bar
- Built-in Bookshelves
- Ceiling Fan
- Wood Burning Fireplace
- Entrance Foyer
- Living Room with Fireplace
- 2 Fireplaces
- Formal Dining Room
- Workshop
- Fire and Smoke Detector
Kitchen
- Kitchen Island
- Built-In or Custom Kitchen Cabinets
- Utility Sink
- Disposal
Flooring
- Wood
- Carpet
- Tile
Bedrooms and Bathrooms
- 4 Bedrooms
- Bathtub with Shower
- Separate Shower
Partially Finished Basement
- Sump Pump
- 3 Bedrooms in Basement
Outdoor Features
- Covered patio or porch
Utilities
- Forced Air Heating and Cooling System
- Baseboard Heating
- Heating System Uses Gas
- Private Company Owned Well
- Well
- Septic System
- Cable TV Available
Listing and Financial Details
- Assessor Parcel Number 27-03-25-204-017.000-021
Ownership History
Purchase Details
Home Financials for this Owner
Home Financials are based on the most recent Mortgage that was taken out on this home.Purchase Details
Home Financials for this Owner
Home Financials are based on the most recent Mortgage that was taken out on this home.Map
Similar Homes in Marion, IN
Home Values in the Area
Average Home Value in this Area
Purchase History
| Date | Type | Sale Price | Title Company |
|---|---|---|---|
| Warranty Deed | $243,000 | North American Title Company L | |
| Warranty Deed | -- | Grant County Abstract |
Mortgage History
| Date | Status | Loan Amount | Loan Type |
|---|---|---|---|
| Open | $230,850 | Stand Alone Refi Refinance Of Original Loan | |
| Previous Owner | $242,688 | Purchase Money Mortgage | |
| Previous Owner | $188,000 | New Conventional |
Property History
| Date | Event | Price | Change | Sq Ft Price |
|---|---|---|---|---|
| 10/25/2019 10/25/19 | Sold | $243,000 | -2.8% | $77 / Sq Ft |
| 09/25/2019 09/25/19 | Pending | -- | -- | -- |
| 09/17/2019 09/17/19 | For Sale | $249,900 | +5.4% | $79 / Sq Ft |
| 06/05/2018 06/05/18 | Sold | $237,000 | -1.2% | $75 / Sq Ft |
| 04/28/2018 04/28/18 | Pending | -- | -- | -- |
| 01/09/2018 01/09/18 | For Sale | $239,900 | +2.1% | $76 / Sq Ft |
| 06/28/2013 06/28/13 | Sold | $235,000 | -6.0% | $79 / Sq Ft |
| 05/29/2013 05/29/13 | Pending | -- | -- | -- |
| 04/22/2013 04/22/13 | For Sale | $249,900 | -- | $84 / Sq Ft |
Tax History
| Year | Tax Paid | Tax Assessment Tax Assessment Total Assessment is a certain percentage of the fair market value that is determined by local assessors to be the total taxable value of land and additions on the property. | Land | Improvement |
|---|---|---|---|---|
| 2024 | $2,450 | $346,400 | $26,100 | $320,300 |
| 2023 | $2,182 | $310,900 | $26,100 | $284,800 |
| 2022 | $2,111 | $274,700 | $26,600 | $248,100 |
| 2021 | $2,052 | $253,800 | $26,600 | $227,200 |
| 2020 | $1,722 | $247,900 | $26,600 | $221,300 |
| 2019 | $1,468 | $232,900 | $26,600 | $206,300 |
| 2018 | $1,369 | $232,000 | $24,200 | $207,800 |
| 2017 | $1,276 | $225,700 | $24,200 | $201,500 |
| 2016 | $1,142 | $211,700 | $24,200 | $187,500 |
| 2014 | $1,149 | $215,000 | $24,200 | $190,800 |
| 2013 | $1,149 | $151,700 | $24,200 | $127,500 |
Source: Indiana Regional MLS
MLS Number: 201801102
APN: 27-03-25-204-017.000-021
- 2315 N River Rd
- 1614 Fox Trail Unit 1
- 1431 Fox Trail Unit 49
- 1402 W Chapel Pike
- 1615 Fox Trail Unit 16
- 1605 Fox Trail Unit 11
- 1425 Fox Trail Unit 46
- 1428 Fox Trail Unit 17
- 1426 Fox Trail Unit 18
- 1424 Fox Trail Unit 19
- 1422 Fox Trail Unit 20
- 1420 Fox Trail Unit 21
- 1418 Fox Trail Unit 22
- 1419 Fox Trail Unit 43
- 1417 Fox Trail Unit 42
- 1415 Fox Trail Unit 41
- 1413 Fox Trail Unit 40
- 1509 Hawksview Dr
- 1416 Fox Trail Unit 23
- 1414 Fox Trail Unit 24
