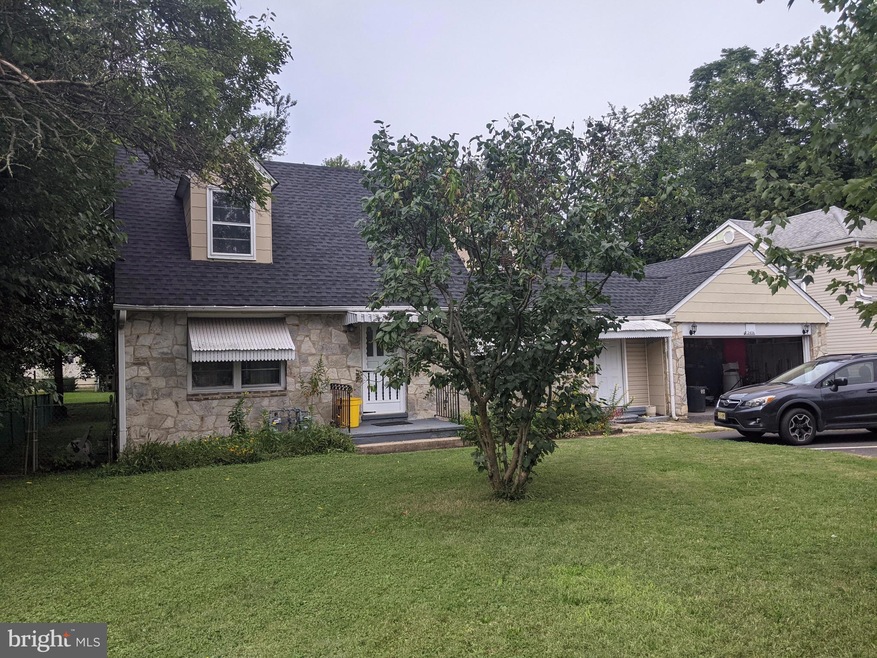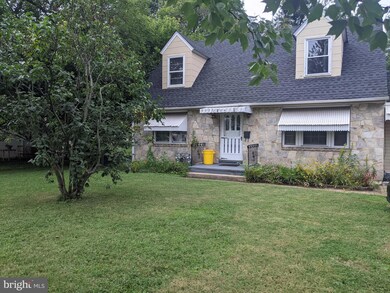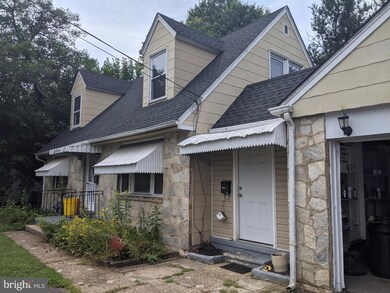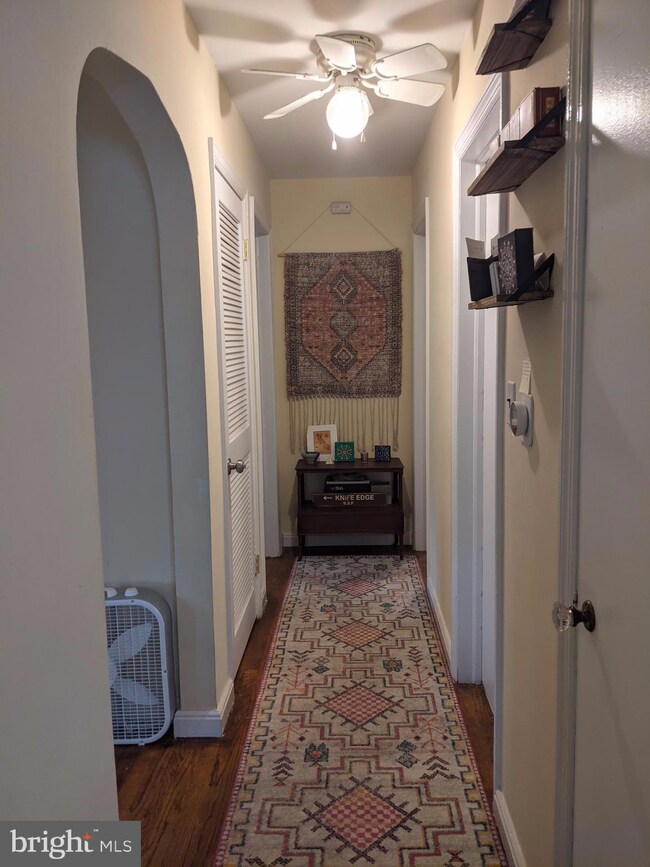
2406 Nottingham Way Trenton, NJ 08619
Highlights
- Cape Cod Architecture
- Forced Air Heating System
- Combination Kitchen and Dining Room
- 2 Car Direct Access Garage
About This Home
As of December 2024A once in a lifetime opportunity to own a piece of real estate that offers so much - this property can be configured in so many ways. If you are looking for a great investment with long term opportunities, you need look no further. The property can also be occupied as a single family residence, or If you are just starting out looking for a home, you can live in either the upstairs or downstairs unit, while the rent on the other unit pays your mortgage. Additionally, because the property is located in a commercial zone, one other option is to operate a business out of the building and take advantage of the amazing high visibility location. And of course lastly perhaps you want to do any combination of these options. Live, invest and work out of the one property - a rare combination of possibilities indeed.
Currently configured as a two unit multi-family property, the downstairs unit which is presently leased, provides a large two bedroom home with a two car garage. The rear of the home provides a private and large fenced-in yard, with patio area off a separate rear entrance from the kitchen. The kitchen has a separate dining area beside a large living loom. The downstairs unit has its own separate entrance, with access to the unit's very large 2-Car Garage. The home has a very large basement which includes a separate laundry and utility room area. In addition to the garage, there is plenty of off-street Parking.
The second unit is located on the second floor and also has its own separate entrance. This is a large one bedroom apartment with a large living room and separate eat-in kitchen. The unit has access to its own deck area. The unit also has its own laundry facility.
The home is in the Mercerville area of Hamilton, with Hamilton Township Schools. The property is also close to the 295, giving easy access to Princeton and other Centers. Hamilton Transit is minutes away, with trains to Penn Station, NY on a regular schedule. Photos are from a previous listing.
Owner is Listing Real Estate Broker. Any interested buyer must conduct their own due diligence with regard to use and township zoning.
Last Agent to Sell the Property
Robert Hamilton Real Estate Inc. License #897125 Listed on: 10/19/2024
Property Details
Home Type
- Multi-Family
Est. Annual Taxes
- $5,885
Year Built
- Built in 1950
Lot Details
- 10,498 Sq Ft Lot
- Lot Dimensions are 75.00 x 140.00
Parking
- 2 Car Direct Access Garage
Home Design
- Duplex
- Cape Cod Architecture
- Wood Foundation
- Frame Construction
Interior Spaces
- 1,328 Sq Ft Home
- Combination Kitchen and Dining Room
- Basement Fills Entire Space Under The House
Utilities
- Cooling System Utilizes Natural Gas
- Forced Air Heating System
- Electric Water Heater
Listing and Financial Details
- The owner pays for sewer, water, real estate taxes
- Tax Lot 00015
- Assessor Parcel Number 03-01679-00015
Community Details
Overview
- 2 Units
- Mercerville Subdivision
Building Details
- 1 Vacant Unit
- Income includes apartment rentals
Ownership History
Purchase Details
Home Financials for this Owner
Home Financials are based on the most recent Mortgage that was taken out on this home.Purchase Details
Purchase Details
Home Financials for this Owner
Home Financials are based on the most recent Mortgage that was taken out on this home.Purchase Details
Home Financials for this Owner
Home Financials are based on the most recent Mortgage that was taken out on this home.Purchase Details
Purchase Details
Home Financials for this Owner
Home Financials are based on the most recent Mortgage that was taken out on this home.Purchase Details
Home Financials for this Owner
Home Financials are based on the most recent Mortgage that was taken out on this home.Similar Homes in the area
Home Values in the Area
Average Home Value in this Area
Purchase History
| Date | Type | Sale Price | Title Company |
|---|---|---|---|
| Deed | $390,000 | First American Title | |
| Deed | $390,000 | First American Title | |
| Deed | -- | None Available | |
| Deed | $135,000 | Agent For Commonwealth Land | |
| Deed | $245,000 | -- | |
| Deed | $199,909 | -- | |
| Deed | $111,000 | -- | |
| Deed | $178,500 | -- |
Mortgage History
| Date | Status | Loan Amount | Loan Type |
|---|---|---|---|
| Open | $370,500 | New Conventional | |
| Closed | $370,500 | New Conventional | |
| Previous Owner | $104,000 | Stand Alone First | |
| Previous Owner | $196,000 | Purchase Money Mortgage | |
| Previous Owner | $111,000 | Purchase Money Mortgage | |
| Previous Owner | $152,000 | Purchase Money Mortgage |
Property History
| Date | Event | Price | Change | Sq Ft Price |
|---|---|---|---|---|
| 12/12/2024 12/12/24 | Sold | $390,000 | 0.0% | $294 / Sq Ft |
| 11/19/2024 11/19/24 | Sold | $390,000 | +2.6% | $294 / Sq Ft |
| 10/24/2024 10/24/24 | Pending | -- | -- | -- |
| 10/24/2024 10/24/24 | Pending | -- | -- | -- |
| 10/19/2024 10/19/24 | For Sale | $380,000 | 0.0% | $286 / Sq Ft |
| 10/18/2024 10/18/24 | For Sale | $380,000 | +181.5% | $286 / Sq Ft |
| 05/06/2015 05/06/15 | Sold | $135,000 | -41.0% | $102 / Sq Ft |
| 12/09/2014 12/09/14 | Pending | -- | -- | -- |
| 01/01/2014 01/01/14 | For Sale | $229,000 | -- | $172 / Sq Ft |
Tax History Compared to Growth
Tax History
| Year | Tax Paid | Tax Assessment Tax Assessment Total Assessment is a certain percentage of the fair market value that is determined by local assessors to be the total taxable value of land and additions on the property. | Land | Improvement |
|---|---|---|---|---|
| 2024 | $5,886 | $178,200 | $72,900 | $105,300 |
| 2023 | $5,886 | $178,200 | $72,900 | $105,300 |
| 2022 | $5,793 | $178,200 | $72,900 | $105,300 |
| 2021 | $6,349 | $178,200 | $72,900 | $105,300 |
| 2020 | $5,708 | $178,200 | $72,900 | $105,300 |
| 2019 | $5,569 | $178,200 | $72,900 | $105,300 |
| 2018 | $5,503 | $178,200 | $72,900 | $105,300 |
| 2017 | $5,385 | $178,200 | $72,900 | $105,300 |
| 2016 | $4,819 | $178,200 | $72,900 | $105,300 |
| 2015 | $5,514 | $116,100 | $36,300 | $79,800 |
| 2014 | $5,435 | $116,100 | $36,300 | $79,800 |
Agents Affiliated with this Home
-
Robert Hamilton

Seller's Agent in 2024
Robert Hamilton
Robert Hamilton Real Estate Inc.
(609) 577-8236
3 in this area
4 Total Sales
-
Paula Wirth

Buyer's Agent in 2024
Paula Wirth
EXP Realty, LLC
(609) 977-3293
7 in this area
181 Total Sales
-
Denise Greenwood

Seller's Agent in 2015
Denise Greenwood
Weichert Corporate
(609) 560-4102
93 Total Sales
-
Donna DeSisto

Seller Co-Listing Agent in 2015
Donna DeSisto
Weichert Corporate
(609) 694-4151
1 in this area
114 Total Sales
Map
Source: Bright MLS
MLS Number: NJME2050270
APN: 03-01679-0000-00015
- 23 Grayson Ave
- 138 Lowell Ave
- 153 Sheridan Rd
- 142 Saybrook Ave
- 150 Saybrook Ave
- 166 Grayson Ave
- 6 Birkshire Rd
- 134 Winslow Ave
- 234 Fenwood Ave
- 282 Eaton Ave
- 102 Armour Ave
- 488 Fenwood Ave
- 2557 Whitehorse Mercerville Rd
- 2557 Wh Mer Rd
- 976 Klockner Rd
- 381 Regina Ave
- 650 Klockner Rd
- 325 Jencohallo Ave
- 43 Sherwood Ave
- 302 Chewalla Blvd






