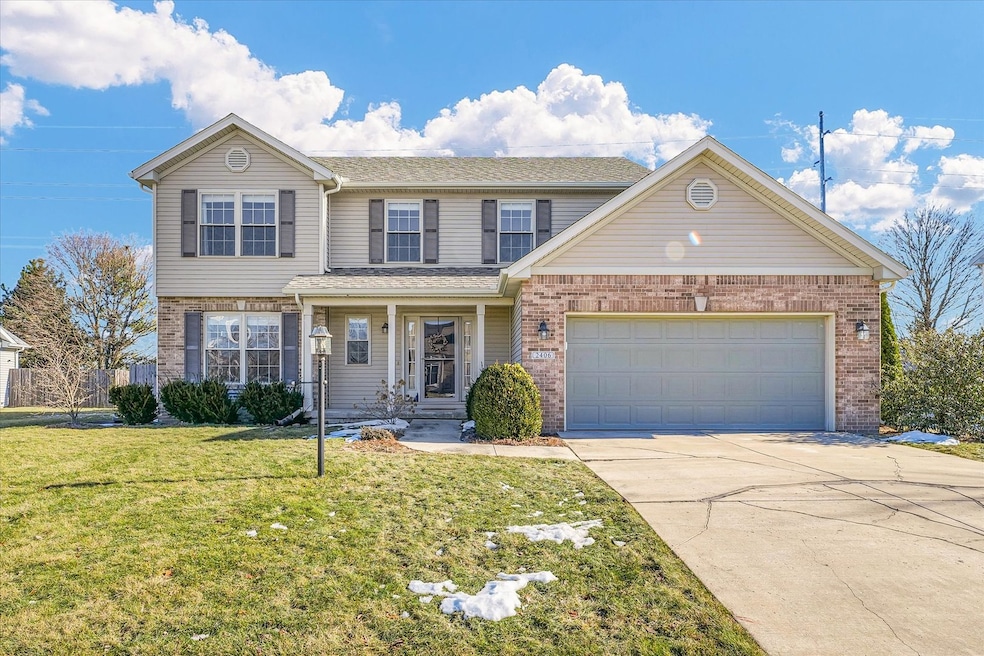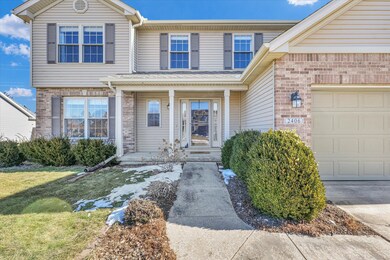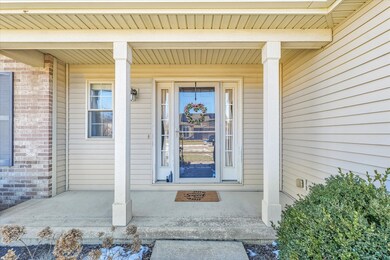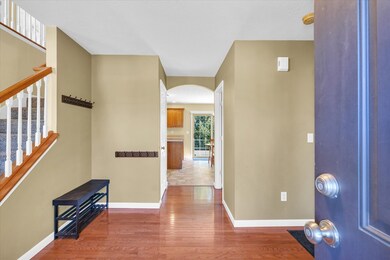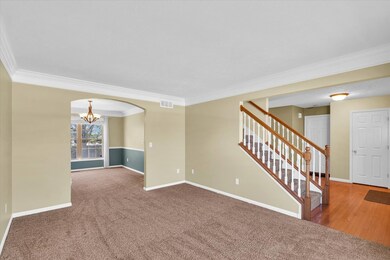
2406 Nugent Cir Urbana, IL 61802
Stone Creek NeighborhoodHighlights
- Recreation Room
- Formal Dining Room
- 2 Car Attached Garage
- Traditional Architecture
- Fenced Yard
- Walk-In Closet
About This Home
As of March 2025Welcome to this lovely 2 story home in Stone Creek Subdivision, with 4BD/2.5BA and a finished basement! The first floor features a large kitchen with center island, formal dining room, living room, and a family room with a cozy fireplace. A convenient half bath completes the main level. On the second floor, you'll find a laundry room, hall bathroom, and four spacious bedrooms. The primary suite includes an attached bathroom with a separate shower, a jetted tub, a double-sink vanity, plus a large walk-in closet. You'll love the finished and waterproofed basement, offering tons of additional living, recreation and storage space. Step outside to a backyard with a 16x12 patio, shed and a privacy fence, providing an ideal setting for outdoor gatherings or everyday relaxation. Home is conveniently located near Riggs, Meadowbrook Park, multiple grocery stores, restaurants, shopping, U of I and Carle. Recent updates include HVAC 2023, Basement finishing 2021/22, Roof 2020, WH 2018
Home Details
Home Type
- Single Family
Est. Annual Taxes
- $9,813
Year Built
- Built in 2006
Lot Details
- 0.31 Acre Lot
- Lot Dimensions are 90 x 125
- Fenced Yard
- Paved or Partially Paved Lot
HOA Fees
- $13 Monthly HOA Fees
Parking
- 2 Car Attached Garage
- Garage Transmitter
- Garage Door Opener
- Driveway
- Parking Included in Price
Home Design
- Traditional Architecture
- Radon Mitigation System
Interior Spaces
- 2,347 Sq Ft Home
- 2-Story Property
- Ceiling Fan
- Gas Log Fireplace
- Entrance Foyer
- Family Room
- Living Room with Fireplace
- Formal Dining Room
- Recreation Room
- Carpet
Kitchen
- Breakfast Bar
- Range
- Microwave
- Dishwasher
Bedrooms and Bathrooms
- 4 Bedrooms
- 4 Potential Bedrooms
- Walk-In Closet
Laundry
- Laundry Room
- Laundry on upper level
- Dryer
- Washer
Finished Basement
- Basement Fills Entire Space Under The House
- Sump Pump
Home Security
- Home Security System
- Carbon Monoxide Detectors
Outdoor Features
- Patio
- Shed
Schools
- Thomas Paine Elementary School
- Urbana Middle School
- Urbana High School
Utilities
- Forced Air Heating and Cooling System
- Heating System Uses Natural Gas
- 200+ Amp Service
- Gas Water Heater
- High Speed Internet
Community Details
- Stone Creek Subdivision
Listing and Financial Details
- Homeowner Tax Exemptions
Ownership History
Purchase Details
Home Financials for this Owner
Home Financials are based on the most recent Mortgage that was taken out on this home.Purchase Details
Home Financials for this Owner
Home Financials are based on the most recent Mortgage that was taken out on this home.Purchase Details
Home Financials for this Owner
Home Financials are based on the most recent Mortgage that was taken out on this home.Map
Similar Homes in Urbana, IL
Home Values in the Area
Average Home Value in this Area
Purchase History
| Date | Type | Sale Price | Title Company |
|---|---|---|---|
| Warranty Deed | $400,000 | None Listed On Document | |
| Warranty Deed | $248,000 | None Available | |
| Corporate Deed | $235,000 | None Available |
Mortgage History
| Date | Status | Loan Amount | Loan Type |
|---|---|---|---|
| Open | $320,000 | New Conventional | |
| Previous Owner | $235,600 | New Conventional | |
| Previous Owner | $214,462 | New Conventional | |
| Previous Owner | $235,000 | Purchase Money Mortgage | |
| Previous Owner | $201,365 | Construction |
Property History
| Date | Event | Price | Change | Sq Ft Price |
|---|---|---|---|---|
| 03/13/2025 03/13/25 | Sold | $400,000 | -2.4% | $170 / Sq Ft |
| 02/10/2025 02/10/25 | Pending | -- | -- | -- |
| 01/29/2025 01/29/25 | For Sale | $409,900 | +81.6% | $175 / Sq Ft |
| 07/31/2014 07/31/14 | Sold | $225,700 | 0.0% | $107 / Sq Ft |
| 05/29/2014 05/29/14 | Pending | -- | -- | -- |
| 05/08/2014 05/08/14 | For Sale | $225,750 | -- | $108 / Sq Ft |
Tax History
| Year | Tax Paid | Tax Assessment Tax Assessment Total Assessment is a certain percentage of the fair market value that is determined by local assessors to be the total taxable value of land and additions on the property. | Land | Improvement |
|---|---|---|---|---|
| 2024 | $9,813 | $107,680 | $16,720 | $90,960 |
| 2023 | $9,813 | $98,250 | $15,260 | $82,990 |
| 2022 | $9,143 | $90,470 | $14,050 | $76,420 |
| 2021 | $8,454 | $84,310 | $13,090 | $71,220 |
| 2020 | $8,160 | $81,860 | $12,710 | $69,150 |
| 2019 | $7,927 | $81,860 | $12,710 | $69,150 |
| 2018 | $7,897 | $82,440 | $12,800 | $69,640 |
| 2017 | $8,170 | $82,440 | $12,800 | $69,640 |
| 2016 | $7,788 | $79,270 | $12,310 | $66,960 |
| 2015 | $7,546 | $79,270 | $12,310 | $66,960 |
| 2014 | $7,214 | $76,220 | $11,840 | $64,380 |
| 2013 | $7,122 | $76,220 | $11,840 | $64,380 |
Source: Midwest Real Estate Data (MRED)
MLS Number: 12273589
APN: 93-21-22-476-023
- 2405 Nugent Cir
- 2311 Nugent Cir
- 3048 E Stillwater Landing Unit 104
- 3020 E Stillwater Landing Unit 203
- 2941 E Stone Creek Blvd
- 2826 E Stone Creek Blvd
- 2802 River Birch Ln
- 1901 S Stone Creek Blvd
- 1824 S Stone Creek Blvd
- 1841 S Stone Creek Blvd
- 1945 S Stone Creek Blvd
- 1933 S Stone Creek Blvd
- 1937 S Stone Creek Blvd
- 1929 S Stone Creek Blvd
- 1925 S Stone Creek Blvd
- 1921 S Stone Creek Blvd
- 1917 S Stone Creek Blvd
- 1913 S Stone Creek Blvd
- 1909 S Stone Creek Blvd
- 1905 S Stone Creek Blvd
