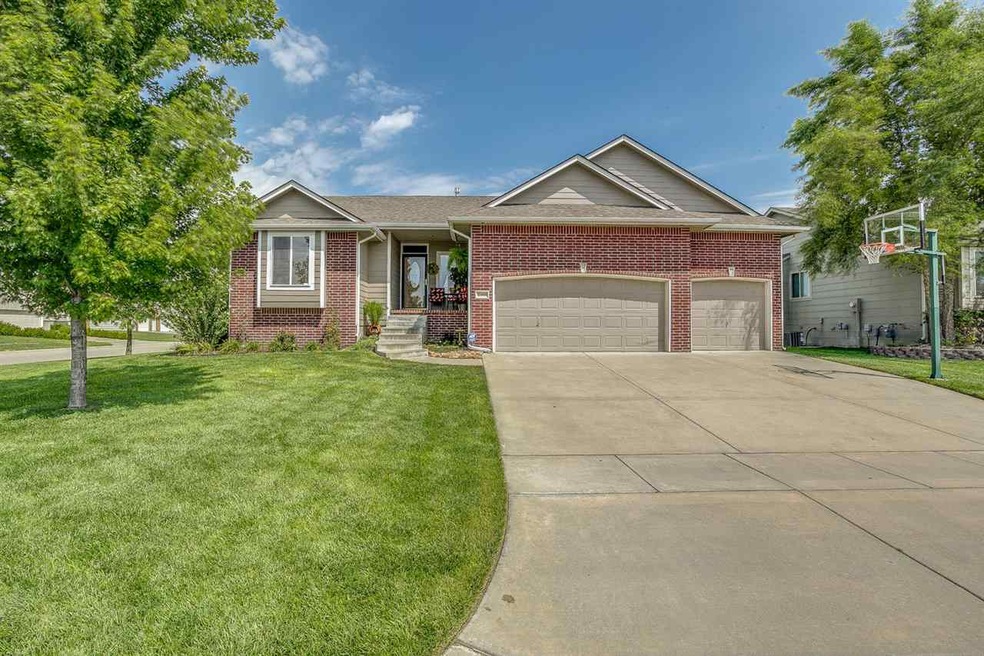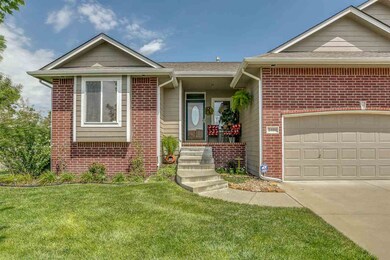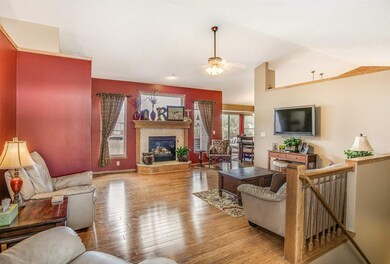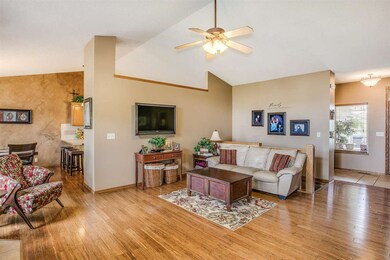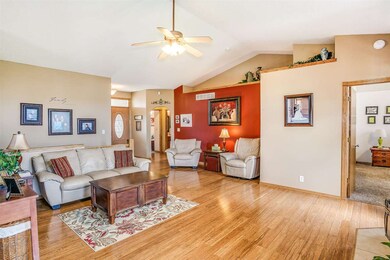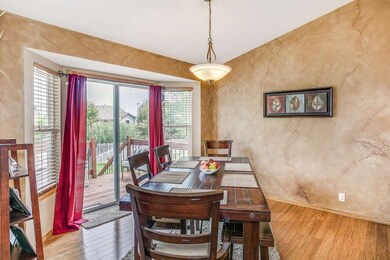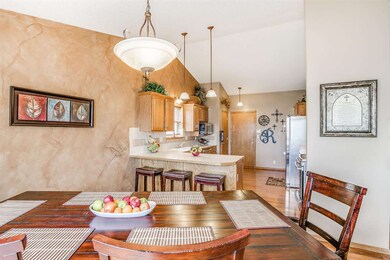
2406 S Westgate Ct Wichita, KS 67215
Oatville NeighborhoodHighlights
- Community Lake
- Ranch Style House
- Corner Lot
- Amelia Earhart Elementary School Rated A-
- Wood Flooring
- Community Pool
About This Home
As of June 2023Beautiful Move in Ready home in Southern Ridge. This fantastic 5 bedroom 3 bath home has been meticulously maintained, and updated. The main level boasts a large kitchen/dining combo that opens to the large living room with fireplace. The master suite is large and boasts a dual vanity with corner jetted tub and a separate shower and walk in Closet. The basement is large and has plenty of space to entertain. The view out windows provide plenty of light, and the two large basement bedrooms are perfect for families. The basement has a separate full bathroom, and there is storage for days. This home is priced to sell, and won't last long. Call us for an appointment today.
Last Agent to Sell the Property
Colby Reynolds
Sunflower Real Estate License #00233068 Listed on: 08/10/2015
Home Details
Home Type
- Single Family
Est. Annual Taxes
- $2,141
Year Built
- Built in 2004
Lot Details
- 10,266 Sq Ft Lot
- Cul-De-Sac
- Wood Fence
- Corner Lot
- Sprinkler System
HOA Fees
- $29 Monthly HOA Fees
Parking
- 3 Car Attached Garage
Home Design
- Ranch Style House
- Frame Construction
- Composition Roof
Interior Spaces
- Central Vacuum
- Ceiling Fan
- Attached Fireplace Door
- Gas Fireplace
- Window Treatments
- Family Room
- Living Room with Fireplace
- Combination Kitchen and Dining Room
- Wood Flooring
- Storm Doors
- 220 Volts In Laundry
Kitchen
- Breakfast Bar
- Oven or Range
- Plumbed For Gas In Kitchen
- Range Hood
- Dishwasher
- Disposal
Bedrooms and Bathrooms
- 5 Bedrooms
- Split Bedroom Floorplan
- En-Suite Primary Bedroom
- Walk-In Closet
- Dual Vanity Sinks in Primary Bathroom
- Separate Shower in Primary Bathroom
Finished Basement
- Basement Fills Entire Space Under The House
- Bedroom in Basement
- Finished Basement Bathroom
- Laundry in Basement
- Basement Storage
Schools
- Goddard Elementary And Middle School
- Robert Goddard High School
Utilities
- Electric Air Filter
- Humidifier
- Forced Air Heating and Cooling System
- Heating System Uses Gas
Listing and Financial Details
- Assessor Parcel Number 20173-203-06-0-11-01-023.00
Community Details
Overview
- Association fees include gen. upkeep for common ar
- $150 HOA Transfer Fee
- Built by Moeder Construction
- Southern Ridge Subdivision
- Community Lake
Recreation
- Community Playground
- Community Pool
- Jogging Path
Ownership History
Purchase Details
Home Financials for this Owner
Home Financials are based on the most recent Mortgage that was taken out on this home.Purchase Details
Home Financials for this Owner
Home Financials are based on the most recent Mortgage that was taken out on this home.Purchase Details
Home Financials for this Owner
Home Financials are based on the most recent Mortgage that was taken out on this home.Similar Homes in Wichita, KS
Home Values in the Area
Average Home Value in this Area
Purchase History
| Date | Type | Sale Price | Title Company |
|---|---|---|---|
| Warranty Deed | -- | Security 1St Title | |
| Warranty Deed | -- | Security 1St Title Llc | |
| Warranty Deed | -- | Security 1St Title |
Mortgage History
| Date | Status | Loan Amount | Loan Type |
|---|---|---|---|
| Open | $100,000 | Credit Line Revolving | |
| Open | $231,050 | New Conventional | |
| Previous Owner | $245,520 | VA | |
| Previous Owner | $179,930 | New Conventional | |
| Previous Owner | $122,950 | New Conventional |
Property History
| Date | Event | Price | Change | Sq Ft Price |
|---|---|---|---|---|
| 06/15/2023 06/15/23 | Sold | -- | -- | -- |
| 05/06/2023 05/06/23 | Pending | -- | -- | -- |
| 05/01/2023 05/01/23 | For Sale | $325,000 | +30.1% | $121 / Sq Ft |
| 06/02/2020 06/02/20 | Sold | -- | -- | -- |
| 05/03/2020 05/03/20 | Pending | -- | -- | -- |
| 05/01/2020 05/01/20 | Price Changed | $249,900 | -2.0% | $94 / Sq Ft |
| 04/22/2020 04/22/20 | For Sale | $255,000 | +35.7% | $96 / Sq Ft |
| 09/30/2015 09/30/15 | Sold | -- | -- | -- |
| 08/15/2015 08/15/15 | Pending | -- | -- | -- |
| 08/10/2015 08/10/15 | For Sale | $187,900 | -- | $71 / Sq Ft |
Tax History Compared to Growth
Tax History
| Year | Tax Paid | Tax Assessment Tax Assessment Total Assessment is a certain percentage of the fair market value that is determined by local assessors to be the total taxable value of land and additions on the property. | Land | Improvement |
|---|---|---|---|---|
| 2025 | $3,861 | $38,721 | $6,958 | $31,763 |
| 2023 | $3,861 | $34,156 | $4,888 | $29,268 |
| 2022 | $3,284 | $28,315 | $4,612 | $23,703 |
| 2021 | $3,319 | $28,315 | $3,232 | $25,083 |
| 2020 | $3,024 | $25,473 | $3,232 | $22,241 |
| 2019 | $3,700 | $23,806 | $3,232 | $20,574 |
| 2018 | $3,844 | $22,667 | $2,312 | $20,355 |
| 2017 | $3,693 | $0 | $0 | $0 |
| 2016 | $3,602 | $0 | $0 | $0 |
| 2015 | $3,190 | $0 | $0 | $0 |
| 2014 | $3,218 | $0 | $0 | $0 |
Agents Affiliated with this Home
-
Z
Seller's Agent in 2023
Zach Morgan
Heritage 1st Realty
(316) 250-9594
3 in this area
38 Total Sales
-

Buyer's Agent in 2023
Larissa Elliott
Keller Williams Hometown Partners
(316) 871-3933
2 in this area
76 Total Sales
-

Seller's Agent in 2020
Sissy Koury
Berkshire Hathaway PenFed Realty
(316) 409-9955
2 in this area
214 Total Sales
-
M
Buyer's Agent in 2020
Mary Jo Chilton
Berkshire Hathaway PenFed Realty
-
C
Seller's Agent in 2015
Colby Reynolds
Sunflower Real Estate
Map
Source: South Central Kansas MLS
MLS Number: 508365
APN: 203-06-0-11-01-023.00
- 2417 S Lark Ln
- 10530 W Yosemite Ct
- 2917 S Maize Ct
- 11009 W Hadden Cir
- 2302 S Stoney Point St
- 4673 S Doris Ct
- 2334 S Shefford St
- 2639 S Yellowstone Ct
- 2318 S Shefford St
- 2715 S Crestline Ct
- 2645 S Lark Ct
- 2547 S Yellowstone Ct
- 11016 W Grant St
- 2203 S Shefford St
- 10117 W Haskell St
- 11750 W Cherese Cir
- 11790 W Cherese Cir
- 11755 W Cherese Cir
- 2421 S Yellowstone St
- 10707 W Graber St
