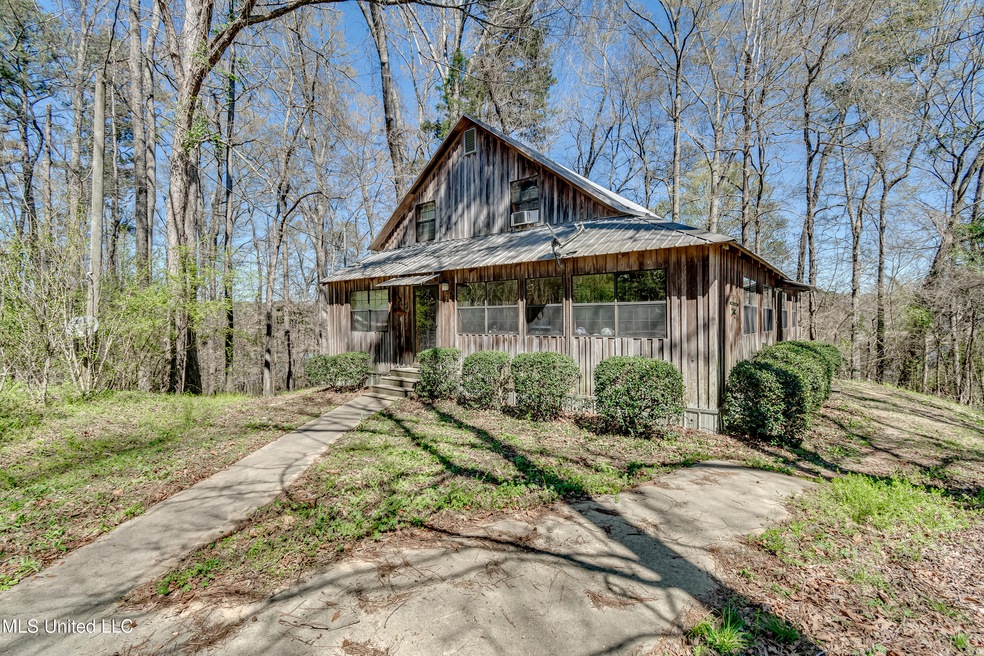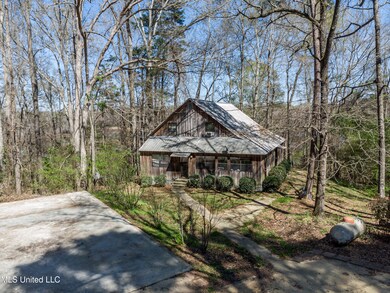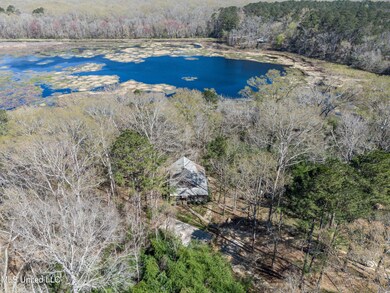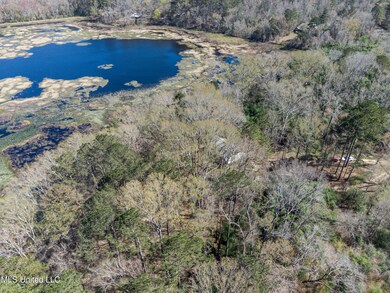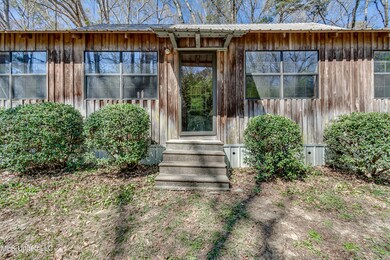
2406 Scr 563 Morton, MS 39117
Estimated payment $871/month
Highlights
- Lake Front
- Vaulted Ceiling
- Wood Flooring
- Open Floorplan
- Traditional Architecture
- Combination Kitchen and Living
About This Home
Come see this picturesque CYPRESS CABIN, lovingly crafted by owner's father, one family ownership. This solidly built home is tucked away in the Bienville National Forest next to Beaver Lake on Smith County Road (SCR) 563. Located just 35 mins from downtown Brandon OR Raleigh! Constructed entirely of CYPRESS with a a durable tin roof. There is a circular drive way and a large concrete pad for parking, and a covering could easily be added. Enter at the spacious enclosed side porch (on right) to the open living space with a vaulted ceiling. There is a spacious den with a wonderful bank of windows overlooking the lake, and an open kitchen with a bar. Off the kitchen there is a laundry room with washer and dryer that can stay with the home. The laundry room is a large storage room for freezers or stored items. There are two bedrooms and bathroom downstairs and upstairs there is a loft suite bedroom with and bathroom with a quaint cast iron clawfoot tub, as well. Behind the home is Beaver Lake, with great views. This peaceful retreat would be an excellent place for a weekend get-away or full time home! In the yard there is a large secure cyclone fenced area for dogs. There is another enclosed porch area that has been used for storage, but could be another great space. Affordable, solidly built and surrounded by natural beauty! Call for a private tour today!
Home Details
Home Type
- Single Family
Est. Annual Taxes
- $419
Year Built
- Built in 2000
Lot Details
- 1 Acre Lot
- Lake Front
- Many Trees
- Private Yard
- Zoning described as Rural
Home Design
- Traditional Architecture
- Cabin
- Pillar, Post or Pier Foundation
- Metal Roof
- Wood Siding
Interior Spaces
- 2,375 Sq Ft Home
- 2-Story Property
- Open Floorplan
- Bar
- Vaulted Ceiling
- Ceiling Fan
- Aluminum Window Frames
- Combination Kitchen and Living
- Screened Porch
- Wood Flooring
- Water Views
- Fire and Smoke Detector
Kitchen
- Eat-In Kitchen
- Built-In Gas Range
- Microwave
- Dishwasher
Bedrooms and Bathrooms
- 3 Bedrooms
- Split Bedroom Floorplan
- Walk-In Closet
- 2 Full Bathrooms
Laundry
- Laundry Room
- Laundry on main level
Parking
- Circular Driveway
- Gravel Driveway
Outdoor Features
- Access To Lake
- Screened Patio
Schools
- Raleigh Elementary And Middle School
- Raleigh High School
Utilities
- Cooling System Mounted To A Wall/Window
- Heating System Uses Propane
- Sewer Not Available
Community Details
- No Home Owners Association
- Metes And Bounds Subdivision
Listing and Financial Details
- Assessor Parcel Number 046-14-000-005.02
Map
Home Values in the Area
Average Home Value in this Area
Tax History
| Year | Tax Paid | Tax Assessment Tax Assessment Total Assessment is a certain percentage of the fair market value that is determined by local assessors to be the total taxable value of land and additions on the property. | Land | Improvement |
|---|---|---|---|---|
| 2025 | $419 | $8,435 | $0 | $0 |
| 2024 | $419 | $6,789 | $0 | $0 |
| 2023 | $431 | $6,963 | $0 | $0 |
| 2022 | $529 | $8,093 | $0 | $0 |
| 2021 | $531 | $8,180 | $0 | $0 |
| 2020 | $17 | $7,672 | $0 | $0 |
| 2019 | $33 | $7,832 | $0 | $0 |
| 2018 | $64 | $7,832 | $0 | $0 |
| 2017 | $64 | $8,143 | $0 | $0 |
| 2016 | $29 | $7,790 | $0 | $0 |
| 2015 | $28 | $7,790 | $0 | $0 |
| 2014 | $28 | $7,790 | $0 | $0 |
Property History
| Date | Event | Price | List to Sale | Price per Sq Ft |
|---|---|---|---|---|
| 04/04/2025 04/04/25 | Pending | -- | -- | -- |
| 03/27/2025 03/27/25 | For Sale | $159,000 | -- | $67 / Sq Ft |
About the Listing Agent

Brooke is delighted to work with REALTOR REFERRALS! 70/30 split - 601-497-1836.
Brooke is honored to work with both home buyers and sellers. "I love the 'and they lived happily ever after' feeling of helping a family find the best home that suits their lifestyle," says Brooke Witcher with Turn Key Properties.
"Being a 30+ year resident of the area, I see the benefits of investing in Central Mississippi area and making it your home. I am here to make the home buying process
Brooke's Other Listings
Source: MLS United
MLS Number: 4108153
APN: 046-14-000-005.02
- 911 Smith Co Road 563
- 6767 Mississippi 13
- 797 Scr 150a
- 9472 Highway 13 S
- 9219 Mississippi 13
- 873 Smith Co Road 142
- 0 Cooperville Rd
- 4538 Scr 502
- 396 Rankin-Ferguson Rd
- 3833 Cooperville Rd
- 4170 Mississippi 13
- 4071 Hwy 13 S
- 1548 Mississippi 43
- 0 Mississippi 481
- 0 Mississippi 481
- 1 Forest Service Road 562
- 0 Forest Service Road 562 Unit 11417414
- 203 Goodman Rd
- 0 5 00 Noblin Bridge Rd
- 119 Ole Magnolia Dr
