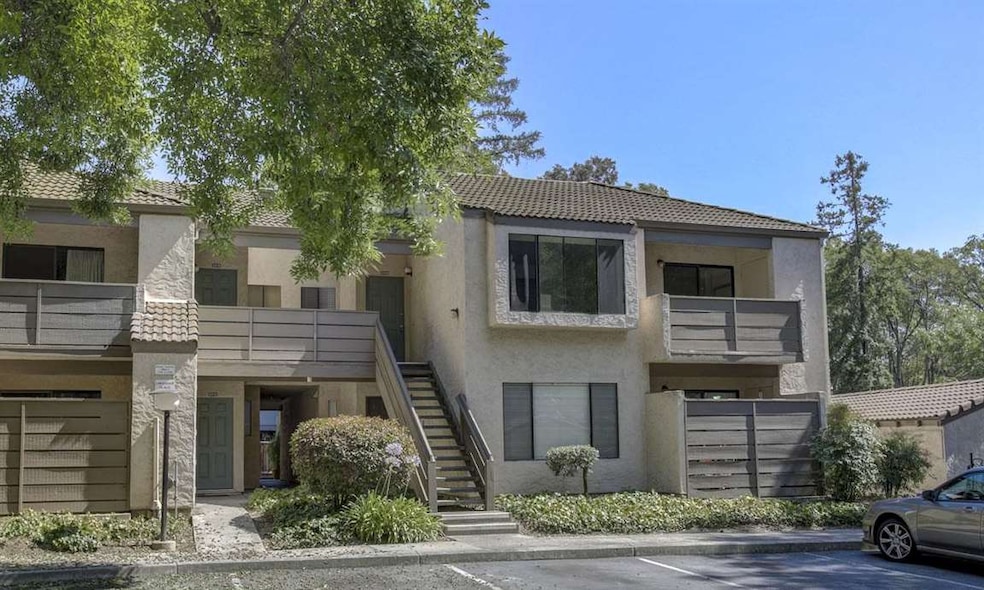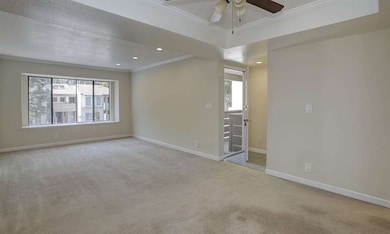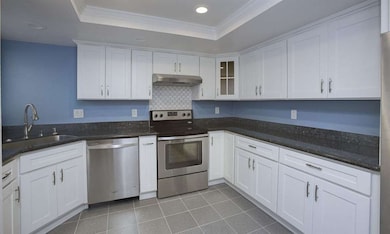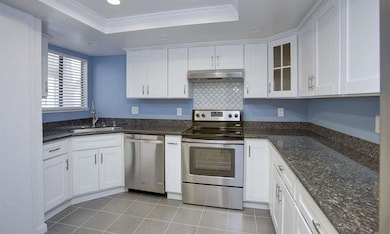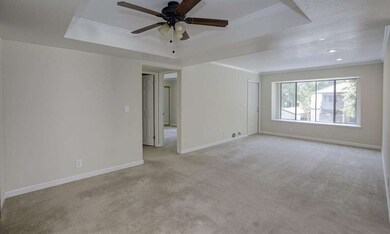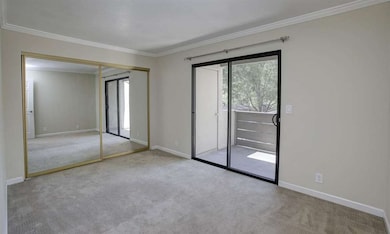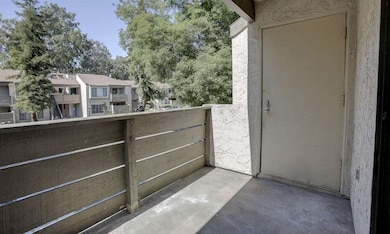
2406 Sequester Ct San Jose, CA 95133
Penitencia NeighborhoodHighlights
- In Ground Spa
- Primary Bedroom Suite
- Stone Countertops
- Summerdale Elementary School Rated A-
- Solid Surface Bathroom Countertops
- Balcony
About This Home
As of May 2021THIS IS IT! *** It's Upgraded, It's Upstairs, and It's an Affordable End-Unit. OPEN HOUSE SAT AND SUN 1-4 PM Spacious 2bed 2bath located at the end of the association. Light and bright floorplan, remodeled oversized kitchen with granite counters and stainless steel appliances, laundry room for full-size appliances, plus more space for pantry storage. Huge living room with recessed lighting, and formal dining with ceiling fan and built in hutch. Two Spacious Bedrooms (True Masterbedroom) with ample closet space and remodeled bathrooms with beautiful tile and fixture upgrades. Balcony with additional storage closets. Two reserved parking spaces, (one covered, one open) guest parking, well managed homeowners association with community pool. Just off Highway 680, in a very convenient location, close to many restaurants, shopping, VTA light rail and the new Berryessa Bart Station.
Last Agent to Sell the Property
Harry Cordiano
Flat Rate Realty License #01115795 Listed on: 06/22/2017
Last Buyer's Agent
Sonia Vu
STP Real Estate Services License #01360936
Property Details
Home Type
- Condominium
Est. Annual Taxes
- $8,632
Year Built
- Built in 1983
HOA Fees
- $400 Monthly HOA Fees
Home Design
- Slab Foundation
- Tile Roof
- Stucco
Interior Spaces
- 979 Sq Ft Home
- 1-Story Property
- Ceiling Fan
- Dining Area
Kitchen
- Oven or Range
- Electric Cooktop
- Range Hood
- Dishwasher
- Stone Countertops
- Disposal
Flooring
- Carpet
- Tile
Bedrooms and Bathrooms
- 2 Bedrooms
- Primary Bedroom Suite
- Walk-In Closet
- Remodeled Bathroom
- 2 Full Bathrooms
- Solid Surface Bathroom Countertops
- Stone Countertops In Bathroom
- Bathtub with Shower
- Bathtub Includes Tile Surround
- Walk-in Shower
Laundry
- Laundry in Utility Room
- Electric Dryer Hookup
Parking
- 1 Parking Space
- 1 Carport Space
- Guest Parking
- Assigned Parking
Pool
- In Ground Spa
- Private Pool
Outdoor Features
- Balcony
Utilities
- Forced Air Heating System
- 220 Volts
Listing and Financial Details
- Assessor Parcel Number 254-66-062
Community Details
Overview
- Association fees include exterior painting, garbage, insurance - common area, maintenance - common area, maintenance - exterior, reserves, roof, water, water / sewer
- 64 Units
- Creekside Place Homeowners Association
- Built by Creekside Place
- Greenbelt
Recreation
- Community Pool
Pet Policy
- Pets Allowed
Ownership History
Purchase Details
Home Financials for this Owner
Home Financials are based on the most recent Mortgage that was taken out on this home.Purchase Details
Home Financials for this Owner
Home Financials are based on the most recent Mortgage that was taken out on this home.Purchase Details
Home Financials for this Owner
Home Financials are based on the most recent Mortgage that was taken out on this home.Purchase Details
Purchase Details
Home Financials for this Owner
Home Financials are based on the most recent Mortgage that was taken out on this home.Purchase Details
Home Financials for this Owner
Home Financials are based on the most recent Mortgage that was taken out on this home.Similar Homes in San Jose, CA
Home Values in the Area
Average Home Value in this Area
Purchase History
| Date | Type | Sale Price | Title Company |
|---|---|---|---|
| Deed | -- | Fidelity National Title Co | |
| Grant Deed | $605,000 | Fidelity National Title Co | |
| Grant Deed | $500,000 | Chicago Title Company | |
| Grant Deed | $325,000 | Chicago Title Company | |
| Trustee Deed | $293,754 | Accommodation | |
| Grant Deed | $399,000 | Stewart Title Of Ca Inc | |
| Grant Deed | $260,000 | American Title Co |
Mortgage History
| Date | Status | Loan Amount | Loan Type |
|---|---|---|---|
| Previous Owner | $379,000 | New Conventional | |
| Previous Owner | $384,000 | Stand Alone Refi Refinance Of Original Loan | |
| Previous Owner | $400,000 | New Conventional | |
| Previous Owner | $124,000 | Credit Line Revolving | |
| Previous Owner | $242,000 | New Conventional | |
| Previous Owner | $243,675 | New Conventional | |
| Previous Owner | $319,200 | Purchase Money Mortgage | |
| Previous Owner | $245,000 | Fannie Mae Freddie Mac | |
| Previous Owner | $208,000 | Purchase Money Mortgage | |
| Previous Owner | $134,000 | Unknown |
Property History
| Date | Event | Price | Change | Sq Ft Price |
|---|---|---|---|---|
| 05/20/2021 05/20/21 | Sold | $605,000 | -4.0% | $618 / Sq Ft |
| 05/13/2021 05/13/21 | Pending | -- | -- | -- |
| 05/02/2021 05/02/21 | For Sale | $629,950 | +26.0% | $643 / Sq Ft |
| 07/26/2017 07/26/17 | Sold | $500,000 | +2.3% | $511 / Sq Ft |
| 06/28/2017 06/28/17 | Pending | -- | -- | -- |
| 06/22/2017 06/22/17 | For Sale | $488,800 | +50.4% | $499 / Sq Ft |
| 06/12/2014 06/12/14 | Sold | $324,900 | 0.0% | $332 / Sq Ft |
| 06/02/2014 06/02/14 | Pending | -- | -- | -- |
| 05/21/2014 05/21/14 | Price Changed | $324,900 | -3.0% | $332 / Sq Ft |
| 05/20/2014 05/20/14 | For Sale | $334,900 | 0.0% | $342 / Sq Ft |
| 04/10/2014 04/10/14 | Pending | -- | -- | -- |
| 03/25/2014 03/25/14 | Price Changed | $334,900 | -5.6% | $342 / Sq Ft |
| 02/21/2014 02/21/14 | For Sale | $354,900 | -- | $363 / Sq Ft |
Tax History Compared to Growth
Tax History
| Year | Tax Paid | Tax Assessment Tax Assessment Total Assessment is a certain percentage of the fair market value that is determined by local assessors to be the total taxable value of land and additions on the property. | Land | Improvement |
|---|---|---|---|---|
| 2024 | $8,632 | $642,030 | $321,015 | $321,015 |
| 2023 | $7,493 | $550,000 | $275,000 | $275,000 |
| 2022 | $8,480 | $617,100 | $308,550 | $308,550 |
| 2021 | $7,310 | $525,588 | $262,794 | $262,794 |
| 2020 | $7,132 | $520,200 | $260,100 | $260,100 |
| 2019 | $6,878 | $510,000 | $255,000 | $255,000 |
| 2018 | $6,794 | $500,000 | $250,000 | $250,000 |
| 2017 | $4,967 | $343,170 | $171,585 | $171,585 |
| 2016 | $4,756 | $336,442 | $168,221 | $168,221 |
| 2015 | $4,697 | $331,390 | $165,695 | $165,695 |
| 2014 | $4,163 | $300,000 | $150,000 | $150,000 |
Agents Affiliated with this Home
-
S
Seller's Agent in 2021
Sonia Vu
NextHome Lifestyles
-
H
Seller's Agent in 2017
Harry Cordiano
Flat Rate Realty
-

Seller's Agent in 2014
Bob Nastasi
A to B Realty
(408) 887-6282
20 Total Sales
-
L
Buyer's Agent in 2014
Laure Serafini
Compass
Map
Source: MLSListings
MLS Number: ML81667271
APN: 254-66-062
- 1057 Rymar Place
- 1062 Rymar Place
- 1055 N Capitol Ave Unit 180
- 1055 N Capitol Ave Unit 17
- 1055 N Capitol Ave Unit 51
- Residence 2 Plan at Ascend
- Residence 1 Plan at Ascend
- Residence 3 Plan at Ascend
- 1061 Fairbrook Ct
- 970 E Harcot Ct
- 985 Harcot Ct
- 990 Harcot Ct
- 997 Harcot Ct
- 981 Harcot Ct
- 2498 Golzio Ct Unit 1
- 1344 Tofts Dr
- 860 Wyman Way Unit 2
- 2885 Penitencia Creek Rd
- 811 N Capitol Ave Unit 3
- 1139 Braemer Ct
