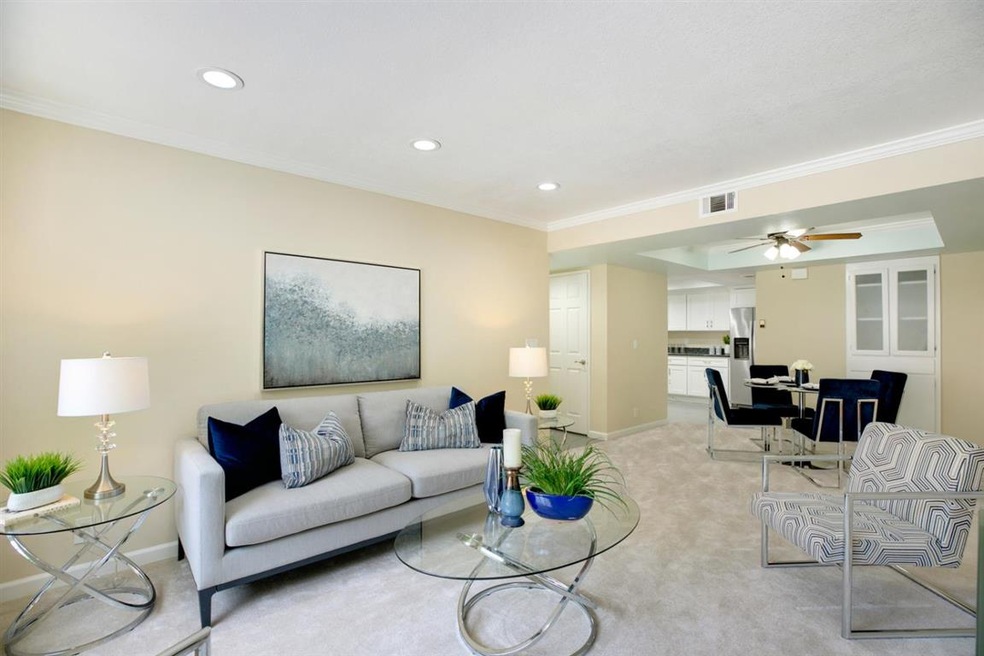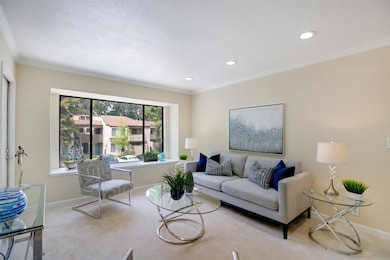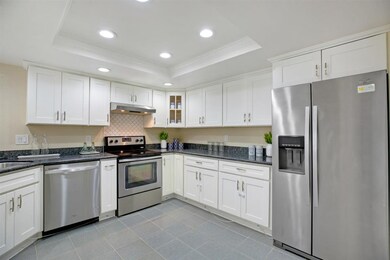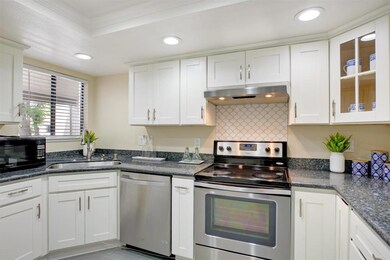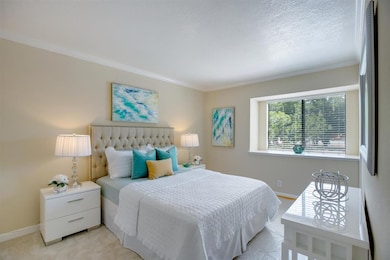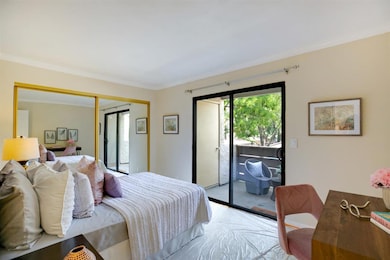
2406 Sequester Ct San Jose, CA 95133
Penitencia NeighborhoodHighlights
- Private Pool
- Granite Countertops
- Bathtub with Shower
- Summerdale Elementary School Rated A-
- Walk-In Closet
- Laundry in Utility Room
About This Home
As of May 2021Bright & spacious move-in-ready condo. Second-floor corner unit at the end of the community means fewer shared walls & more windows instead, providing both more privacy & more light than typical condo living. The bright, natural light throughout--enhanced by huge picture windows & spacious semi-open floorplan--makes working from home a more pleasant option. Large open kitchen with granite countertops, modern fixtures & stainless steel appliances, flows into open living area. Spacious bedrooms with large closets. Updated bathrooms. In-unit laundry room has like-new washer/dryer & additional pantry/storage space. Recessed lighting throughout. Newly installed carpet & repainted. Private balcony with additional storage. 2 reserved parking spots (1 covered, 1 open), with plenty guest parking available. Community pool, jacuzzi & green spaces. Only minutes from Berryessa BART station, VTA light rail, shopping (Costco, Sprouts & Safeway), restaurants & Great Mall. Quick & easy access to 680.
Last Agent to Sell the Property
Sonia Vu
NextHome Lifestyles License #01360936 Listed on: 05/02/2021

Last Buyer's Agent
Sonia Vu
NextHome Lifestyles License #01360936 Listed on: 05/02/2021

Property Details
Home Type
- Condominium
Est. Annual Taxes
- $8,632
Year Built
- 1983
Parking
- 1 Carport Space
Interior Spaces
- 979 Sq Ft Home
- 1-Story Property
- Dining Area
Kitchen
- Electric Oven
- Electric Cooktop
- Range Hood
- Microwave
- Dishwasher
- Granite Countertops
- Disposal
Flooring
- Carpet
- Tile
Bedrooms and Bathrooms
- 2 Bedrooms
- Walk-In Closet
- Remodeled Bathroom
- 2 Full Bathrooms
- Granite Bathroom Countertops
- Bathtub with Shower
- Walk-in Shower
Laundry
- Laundry in Utility Room
- Washer and Dryer
Pool
- Private Pool
Utilities
- Forced Air Heating System
- Vented Exhaust Fan
Community Details
Overview
- Association fees include common area electricity, common area gas, garbage, insurance - common area, landscaping / gardening, maintenance - common area, pool spa or tennis, reserves, roof, water / sewer
- Creekside Place HOA
- Rental Restrictions
- Greenbelt
Recreation
- Community Pool
Ownership History
Purchase Details
Home Financials for this Owner
Home Financials are based on the most recent Mortgage that was taken out on this home.Purchase Details
Home Financials for this Owner
Home Financials are based on the most recent Mortgage that was taken out on this home.Purchase Details
Home Financials for this Owner
Home Financials are based on the most recent Mortgage that was taken out on this home.Purchase Details
Purchase Details
Home Financials for this Owner
Home Financials are based on the most recent Mortgage that was taken out on this home.Purchase Details
Home Financials for this Owner
Home Financials are based on the most recent Mortgage that was taken out on this home.Similar Homes in San Jose, CA
Home Values in the Area
Average Home Value in this Area
Purchase History
| Date | Type | Sale Price | Title Company |
|---|---|---|---|
| Deed | -- | Fidelity National Title Co | |
| Grant Deed | $605,000 | Fidelity National Title Co | |
| Grant Deed | $500,000 | Chicago Title Company | |
| Grant Deed | $325,000 | Chicago Title Company | |
| Trustee Deed | $293,754 | Accommodation | |
| Grant Deed | $399,000 | Stewart Title Of Ca Inc | |
| Grant Deed | $260,000 | American Title Co |
Mortgage History
| Date | Status | Loan Amount | Loan Type |
|---|---|---|---|
| Previous Owner | $379,000 | New Conventional | |
| Previous Owner | $384,000 | Stand Alone Refi Refinance Of Original Loan | |
| Previous Owner | $400,000 | New Conventional | |
| Previous Owner | $124,000 | Credit Line Revolving | |
| Previous Owner | $242,000 | New Conventional | |
| Previous Owner | $243,675 | New Conventional | |
| Previous Owner | $319,200 | Purchase Money Mortgage | |
| Previous Owner | $245,000 | Fannie Mae Freddie Mac | |
| Previous Owner | $208,000 | Purchase Money Mortgage | |
| Previous Owner | $134,000 | Unknown |
Property History
| Date | Event | Price | Change | Sq Ft Price |
|---|---|---|---|---|
| 05/20/2021 05/20/21 | Sold | $605,000 | -4.0% | $618 / Sq Ft |
| 05/13/2021 05/13/21 | Pending | -- | -- | -- |
| 05/02/2021 05/02/21 | For Sale | $629,950 | +26.0% | $643 / Sq Ft |
| 07/26/2017 07/26/17 | Sold | $500,000 | +2.3% | $511 / Sq Ft |
| 06/28/2017 06/28/17 | Pending | -- | -- | -- |
| 06/22/2017 06/22/17 | For Sale | $488,800 | +50.4% | $499 / Sq Ft |
| 06/12/2014 06/12/14 | Sold | $324,900 | 0.0% | $332 / Sq Ft |
| 06/02/2014 06/02/14 | Pending | -- | -- | -- |
| 05/21/2014 05/21/14 | Price Changed | $324,900 | -3.0% | $332 / Sq Ft |
| 05/20/2014 05/20/14 | For Sale | $334,900 | 0.0% | $342 / Sq Ft |
| 04/10/2014 04/10/14 | Pending | -- | -- | -- |
| 03/25/2014 03/25/14 | Price Changed | $334,900 | -5.6% | $342 / Sq Ft |
| 02/21/2014 02/21/14 | For Sale | $354,900 | -- | $363 / Sq Ft |
Tax History Compared to Growth
Tax History
| Year | Tax Paid | Tax Assessment Tax Assessment Total Assessment is a certain percentage of the fair market value that is determined by local assessors to be the total taxable value of land and additions on the property. | Land | Improvement |
|---|---|---|---|---|
| 2024 | $8,632 | $642,030 | $321,015 | $321,015 |
| 2023 | $7,493 | $550,000 | $275,000 | $275,000 |
| 2022 | $8,480 | $617,100 | $308,550 | $308,550 |
| 2021 | $7,310 | $525,588 | $262,794 | $262,794 |
| 2020 | $7,132 | $520,200 | $260,100 | $260,100 |
| 2019 | $6,878 | $510,000 | $255,000 | $255,000 |
| 2018 | $6,794 | $500,000 | $250,000 | $250,000 |
| 2017 | $4,967 | $343,170 | $171,585 | $171,585 |
| 2016 | $4,756 | $336,442 | $168,221 | $168,221 |
| 2015 | $4,697 | $331,390 | $165,695 | $165,695 |
| 2014 | $4,163 | $300,000 | $150,000 | $150,000 |
Agents Affiliated with this Home
-
S
Seller's Agent in 2021
Sonia Vu
NextHome Lifestyles
-
H
Seller's Agent in 2017
Harry Cordiano
Flat Rate Realty
-

Seller's Agent in 2014
Bob Nastasi
A to B Realty
(408) 887-6282
20 Total Sales
-
L
Buyer's Agent in 2014
Laure Serafini
Compass
Map
Source: MLSListings
MLS Number: ML81841862
APN: 254-66-062
- 1057 Rymar Place
- 1062 Rymar Place
- 1055 N Capitol Ave Unit 17
- 1055 N Capitol Ave Unit 51
- 1061 Fairbrook Ct
- 970 E Harcot Ct
- 985 Harcot Ct
- 990 Harcot Ct
- 997 Harcot Ct
- 981 Harcot Ct
- 2498 Golzio Ct Unit 1
- 1344 Tofts Dr
- 860 Wyman Way Unit 2
- 2885 Penitencia Creek Rd
- 811 N Capitol Ave Unit 3
- 1139 Braemer Ct
- 1263 Flickinger Ave
- 1357 Old Rose Place
- 814 Heartwood Way
- 1349 Mich Bluff Dr
