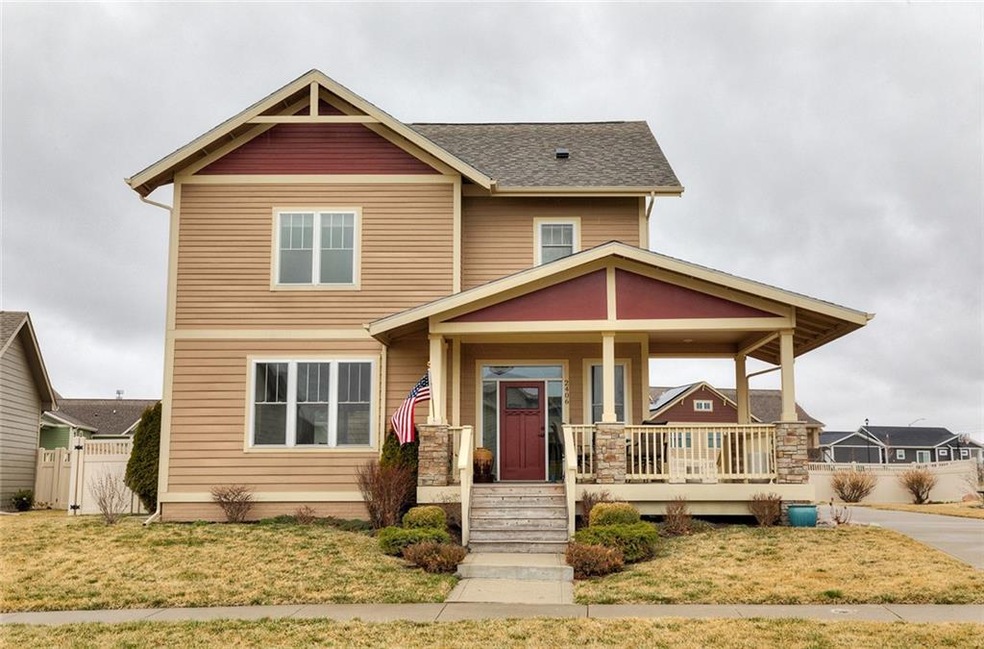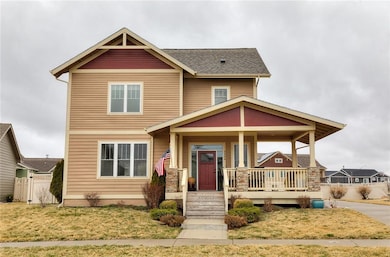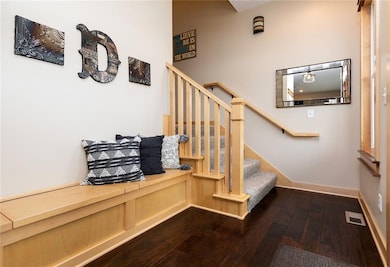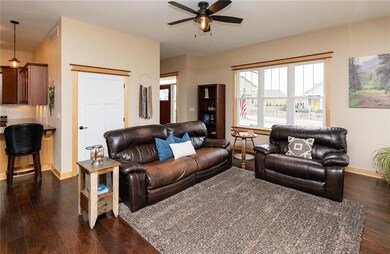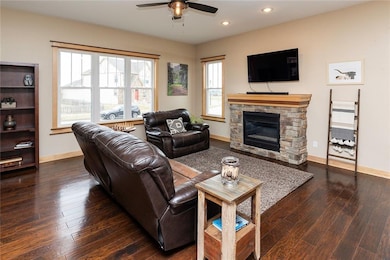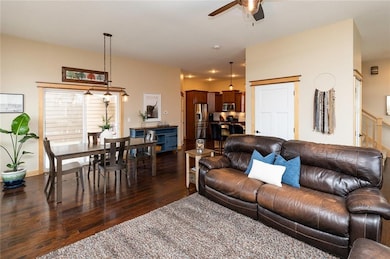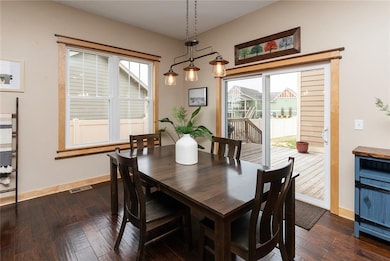
2406 SW 17th St Ankeny, IA 50023
Southwest Ankeny NeighborhoodEstimated Value: $487,000 - $544,000
Highlights
- Wood Flooring
- 3 Fireplaces
- Family Room Downstairs
- Prairie Trail Elementary Rated A
- Forced Air Heating and Cooling System
- Dining Area
About This Home
As of May 2022Great Prairie Trail location for this 4 bedroom two story craftsman! Open floor plan with hardwood floors and maple trim throughout. Gas fireplace in living room. Large kitchen with granite counters and lots of cabinet storage. The large owners suite includes a HUGE closet, electric fireplace, and a balcony. En suite bathroom has double vanity, granite counter, tile shower, two shower heads, and honeycomb tile floor. All 3 guest bedrooms are generously sized and share guest bathroom. Must see laundry room! Finished basement includes a family room, electric fireplace, full bath and bar area with tile floors. Rec room equipment and furniture are negotiable. 3 car garage includes electric heater. Two HVAC systems, water softener, humidifier. Great outdoor space with huge fenced yard, back deck, wraparound front porch and butterfly garden. Irrigation. Gas grill hookup. Some smart features. New roof 2020. Appliances included. Walking distance to Prairie Trail Elementary and water park.
Home Details
Home Type
- Single Family
Est. Annual Taxes
- $8,069
Year Built
- Built in 2013
Lot Details
- 0.32 Acre Lot
- Property is Fully Fenced
- Vinyl Fence
- Irrigation
- Property is zoned PUD
HOA Fees
- $10 Monthly HOA Fees
Home Design
- Brick Exterior Construction
- Asphalt Shingled Roof
- Cement Board or Planked
Interior Spaces
- 2,256 Sq Ft Home
- 2-Story Property
- 3 Fireplaces
- Electric Fireplace
- Gas Fireplace
- Family Room Downstairs
- Dining Area
- Finished Basement
- Basement Window Egress
Kitchen
- Stove
- Microwave
- Dishwasher
Flooring
- Wood
- Carpet
- Tile
Bedrooms and Bathrooms
- 4 Bedrooms
Laundry
- Laundry on upper level
- Dryer
- Washer
Parking
- 3 Car Attached Garage
- Driveway
Utilities
- Forced Air Heating and Cooling System
- Cable TV Available
Community Details
- Cushman & Wakefield Association, Phone Number (515) 309-4002
Listing and Financial Details
- Assessor Parcel Number 18115925604000
Ownership History
Purchase Details
Home Financials for this Owner
Home Financials are based on the most recent Mortgage that was taken out on this home.Purchase Details
Home Financials for this Owner
Home Financials are based on the most recent Mortgage that was taken out on this home.Purchase Details
Home Financials for this Owner
Home Financials are based on the most recent Mortgage that was taken out on this home.Similar Homes in Ankeny, IA
Home Values in the Area
Average Home Value in this Area
Purchase History
| Date | Buyer | Sale Price | Title Company |
|---|---|---|---|
| Bakker Brian L | $475,000 | Abendroth Russell Barnett Law | |
| Daughenbaugh Richard D | $335,000 | None Available | |
| B3 Builders Llc | $64,000 | None Available |
Mortgage History
| Date | Status | Borrower | Loan Amount |
|---|---|---|---|
| Open | Bakker Brian L | $325,000 | |
| Previous Owner | Daughenbaugh Richard D | $50,000 | |
| Previous Owner | Daughenbaugh Richard D | $337,500 | |
| Previous Owner | Daughenbaugh Richard D | $375,000 | |
| Previous Owner | B3 Builders Llc | $375,000 | |
| Previous Owner | B3 Builders Llc | $400,000 |
Property History
| Date | Event | Price | Change | Sq Ft Price |
|---|---|---|---|---|
| 05/18/2022 05/18/22 | Sold | $475,000 | 0.0% | $211 / Sq Ft |
| 04/10/2022 04/10/22 | Pending | -- | -- | -- |
| 04/08/2022 04/08/22 | For Sale | $475,000 | +643.3% | $211 / Sq Ft |
| 06/17/2013 06/17/13 | Sold | $63,900 | 0.0% | $29 / Sq Ft |
| 06/14/2013 06/14/13 | Pending | -- | -- | -- |
| 05/07/2013 05/07/13 | For Sale | $63,900 | -- | $29 / Sq Ft |
Tax History Compared to Growth
Tax History
| Year | Tax Paid | Tax Assessment Tax Assessment Total Assessment is a certain percentage of the fair market value that is determined by local assessors to be the total taxable value of land and additions on the property. | Land | Improvement |
|---|---|---|---|---|
| 2024 | $7,982 | $468,100 | $124,500 | $343,600 |
| 2023 | $7,928 | $468,100 | $124,500 | $343,600 |
| 2022 | $7,660 | $382,400 | $105,000 | $277,400 |
| 2021 | $7,972 | $382,400 | $105,000 | $277,400 |
| 2020 | $7,868 | $375,300 | $103,900 | $271,400 |
| 2019 | $7,960 | $375,300 | $103,900 | $271,400 |
| 2018 | $7,942 | $362,000 | $96,600 | $265,400 |
| 2017 | $7,910 | $362,000 | $96,600 | $265,400 |
| 2016 | $7,906 | $340,200 | $89,900 | $250,300 |
| 2015 | $7,906 | $340,200 | $89,900 | $250,300 |
| 2014 | $8,592 | $352,300 | $91,900 | $260,400 |
Agents Affiliated with this Home
-
Heather Wright

Seller's Agent in 2022
Heather Wright
RE/MAX
(515) 229-2012
9 in this area
253 Total Sales
-
Ashley Rebik

Buyer's Agent in 2022
Ashley Rebik
LPT Realty, LLC
(641) 521-8424
26 in this area
151 Total Sales
-
Nathan Drew

Seller's Agent in 2013
Nathan Drew
Drew Realty Company, LLC
(515) 480-0712
33 Total Sales
Map
Source: Des Moines Area Association of REALTORS®
MLS Number: 649309
APN: 181-15925604000
- 1713 SW Cascade Falls Dr
- 312 SW 17th St
- 303 SW 17th St
- 307 SW 17th St
- 409 SW 17th St
- 316 SW 17th St
- 209 SW 17th St
- 410 SW 17th St
- 2615 SW 18th St
- 2610 SW 19th St
- 2010 SW 18th St
- 2658 SW 20th Cir
- 2720 SW Cedarwood Ln
- 2724 NW Cedarwood Dr
- 2728 NW Cedarwood Dr
- 1907 SW 17th St
- 2609 SW Prairie Trail Pkwy
- 2729 SW 21st Cir
- 1807 SW 19th St
- 1803 SW 19th St
- 2406 SW 17th St
- 2410 SW 17th St
- 2412 SW 17th St
- 2402 SW 17th St
- 2411 SW 17th St
- 2407 SW 17th St
- 1623 SW Cascade Falls Dr
- 1619 SW Cascade Falls Dr
- 2416 SW 17th St
- 2320 SW 17th St
- 2415 SW 17th St
- 1615 SW Cascade Falls Dr
- 2314 SW 18th St
- 2319 SW 17th St
- 1709 SW Cascade Falls Dr
- 2316 SW 17th St
- 2310 SW 18th St
- 2315 SW 17th St
- 2409 SW Vintage Pkwy
- 2311 SW 17th St
