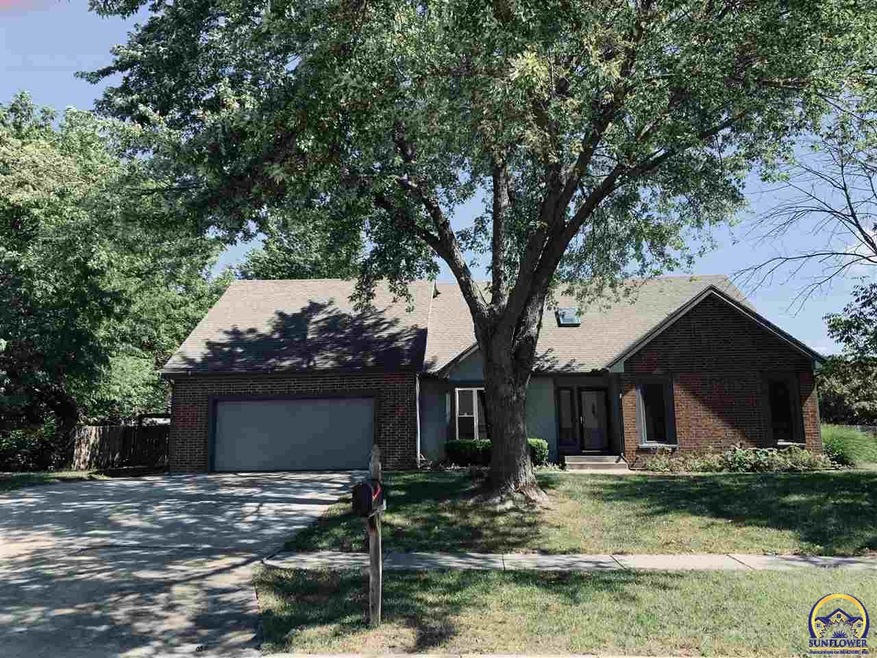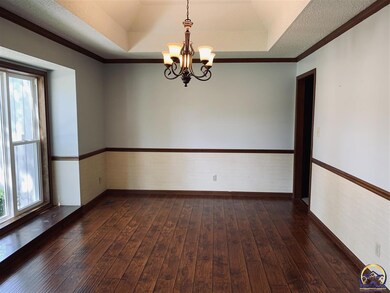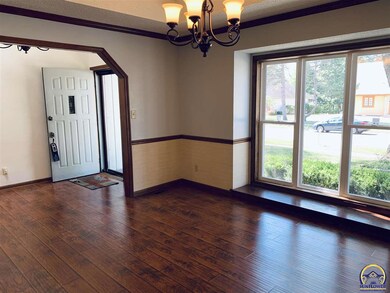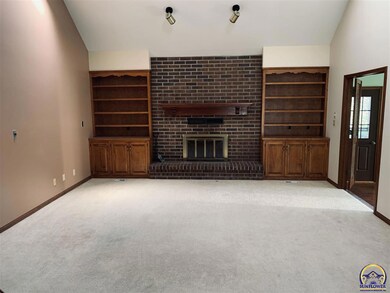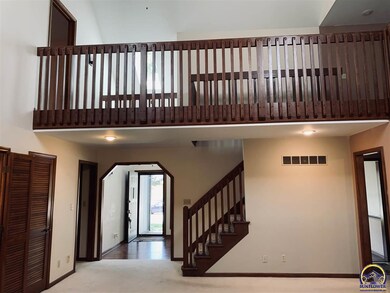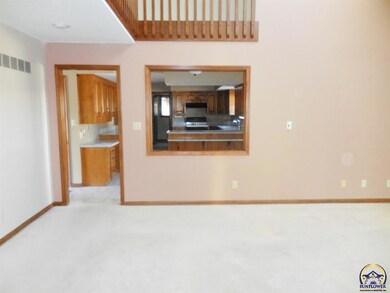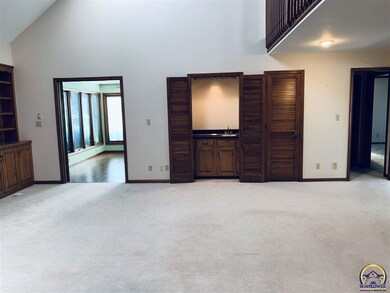
2406 SW Pepperwood Rd Topeka, KS 66614
Southwest Topeka NeighborhoodHighlights
- In Ground Pool
- Deck
- Vaulted Ceiling
- Washburn Rural High School Rated A-
- Living Room with Fireplace
- No HOA
About This Home
As of April 2020Spacious 1.5 story in Brookfield! Massive eat-in kitchen with NEW GRANITE COUNTERTOPS, tons of cabinets, breakfast bar &Formal dining. Sun-room overlooks in-ground pool. Main floor laundry. Master suite w/large jet tub & multiple closets. All other bedrooms are up with a loft. Come see this one today!
Last Agent to Sell the Property
Berkshire Hathaway First License #SN00049384 Listed on: 01/21/2020

Last Buyer's Agent
House Non Member
SUNFLOWER ASSOCIATION OF REALT
Home Details
Home Type
- Single Family
Est. Annual Taxes
- $4,653
Year Built
- Built in 1981
Lot Details
- Lot Dimensions are 105x150
- Paved or Partially Paved Lot
Parking
- 2 Car Attached Garage
- Automatic Garage Door Opener
- Garage Door Opener
Home Design
- Architectural Shingle Roof
- Stick Built Home
Interior Spaces
- 4,156 Sq Ft Home
- 1.5-Story Property
- Central Vacuum
- Brick Wall or Ceiling
- Sheet Rock Walls or Ceilings
- Vaulted Ceiling
- Multiple Fireplaces
- Fireplace With Gas Starter
- Family Room
- Living Room with Fireplace
- Dining Room
- Recreation Room with Fireplace
- Carpet
Kitchen
- Electric Range
- Microwave
- Dishwasher
- Disposal
Bedrooms and Bathrooms
- 4 Bedrooms
Laundry
- Laundry Room
- Laundry on main level
Partially Finished Basement
- Basement Fills Entire Space Under The House
- Sump Pump
Outdoor Features
- In Ground Pool
- Deck
- Patio
- Storage Shed
Schools
- Wanamaker Elementary School
- Washburn Rural Middle School
- Washburn Rural High School
Utilities
- Forced Air Heating and Cooling System
- Humidifier
- Gas Water Heater
Community Details
- No Home Owners Association
- Brookfield West Subdivision
Listing and Financial Details
- Assessor Parcel Number 1430801010015000
Ownership History
Purchase Details
Home Financials for this Owner
Home Financials are based on the most recent Mortgage that was taken out on this home.Purchase Details
Home Financials for this Owner
Home Financials are based on the most recent Mortgage that was taken out on this home.Purchase Details
Purchase Details
Similar Homes in Topeka, KS
Home Values in the Area
Average Home Value in this Area
Purchase History
| Date | Type | Sale Price | Title Company |
|---|---|---|---|
| Warranty Deed | -- | Kansas Secured Title Inc | |
| Warranty Deed | -- | First American Title | |
| Interfamily Deed Transfer | -- | None Available | |
| Quit Claim Deed | -- | None Available |
Mortgage History
| Date | Status | Loan Amount | Loan Type |
|---|---|---|---|
| Open | $49,221 | Credit Line Revolving | |
| Open | $246,500 | New Conventional | |
| Previous Owner | $233,590 | FHA | |
| Previous Owner | $181,675 | Adjustable Rate Mortgage/ARM |
Property History
| Date | Event | Price | Change | Sq Ft Price |
|---|---|---|---|---|
| 04/13/2020 04/13/20 | Sold | -- | -- | -- |
| 02/28/2020 02/28/20 | Pending | -- | -- | -- |
| 01/20/2020 01/20/20 | For Sale | $264,777 | +11.3% | $64 / Sq Ft |
| 08/29/2012 08/29/12 | Sold | -- | -- | -- |
| 08/01/2012 08/01/12 | Pending | -- | -- | -- |
| 07/27/2012 07/27/12 | For Sale | $237,900 | -- | $57 / Sq Ft |
Tax History Compared to Growth
Tax History
| Year | Tax Paid | Tax Assessment Tax Assessment Total Assessment is a certain percentage of the fair market value that is determined by local assessors to be the total taxable value of land and additions on the property. | Land | Improvement |
|---|---|---|---|---|
| 2025 | $6,834 | $44,142 | -- | -- |
| 2023 | $6,834 | $41,215 | $0 | $0 |
| 2022 | $5,932 | $36,799 | $0 | $0 |
| 2021 | $5,127 | $31,999 | $0 | $0 |
| 2020 | $4,788 | $30,475 | $0 | $0 |
| 2019 | $4,653 | $29,587 | $0 | $0 |
| 2018 | $4,504 | $28,726 | $0 | $0 |
| 2017 | $4,468 | $28,162 | $0 | $0 |
| 2014 | $4,342 | $27,068 | $0 | $0 |
Agents Affiliated with this Home
-
Deb McFarland

Seller's Agent in 2020
Deb McFarland
Berkshire Hathaway First
(785) 231-8934
32 in this area
177 Total Sales
-
H
Buyer's Agent in 2020
House Non Member
SUNFLOWER ASSOCIATION OF REALT
-
Janelle Moses

Seller's Agent in 2012
Janelle Moses
Coldwell Banker American Home
(785) 224-1224
11 in this area
53 Total Sales
-
Joan Simon
J
Buyer's Agent in 2012
Joan Simon
KW One Legacy Partners, LLC
(785) 249-2239
Map
Source: Sunflower Association of REALTORS®
MLS Number: 211149
APN: 143-08-0-10-10-015-000
- 2324 SW Brookhaven Ln
- 6341 SW 25th St
- 6524 SW 25th St
- 2140 SW Arvonia Place
- 2424 SW Golf View Dr
- 6300 SW 21st Terrace
- 6445 SW 21st Terrace
- 2329 SW Ashworth Place
- 5958 SW 24th Terrace
- 2367 SW Ashworth Place
- 000 SW Armstrong Ave
- 2008 SW Broadview Dr
- 8009 SW 26th Terrace
- 5855 SW 22nd Terrace Unit 4
- 5849 SW 22nd Terrace Unit 2
- 3025 SW Lincolnshire Rd
- 2949 SW Tutbury Town Rd
- 0000C SW 22nd Terrace
- 0000B SW 22nd Terrace
- 0000A SW 22nd Terrace
