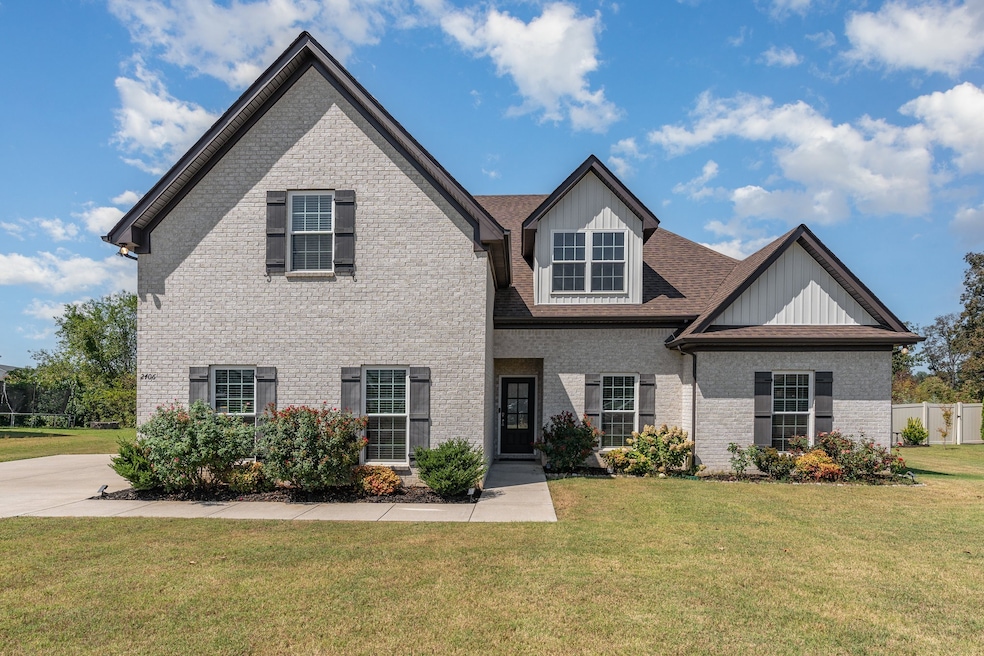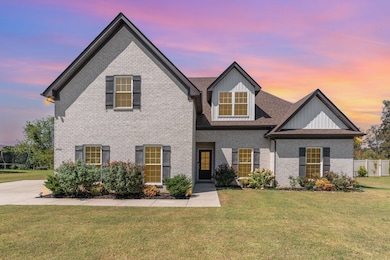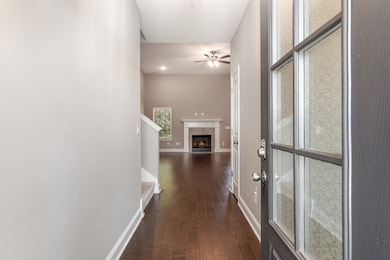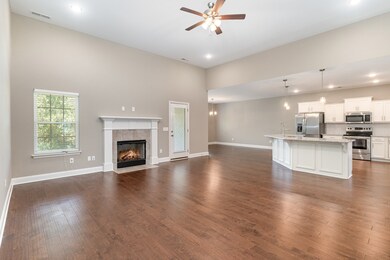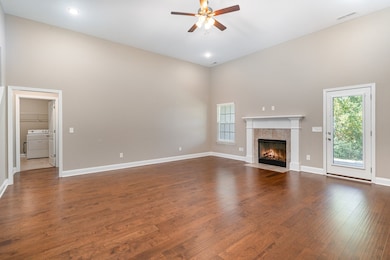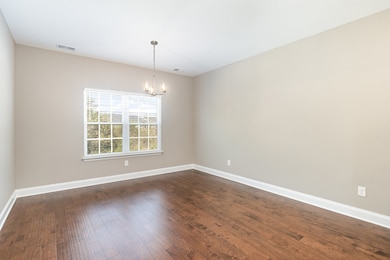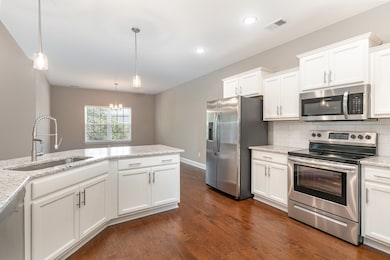2406 Tredwell Ave Murfreesboro, TN 37128
Estimated payment $2,982/month
Highlights
- Wood Flooring
- Covered Patio or Porch
- Soaking Tub
- Barfield Elementary School Rated A-
- Stainless Steel Appliances
- Double Vanity
About This Home
Welcome to Your New Home in Barfield Downs! Discover comfort, style, and convenience in this beautifully maintained all-brick home located in the quiet and desirable Barfield Downs neighborhood. Just minutes from shopping, dining, and downtown, this home offers the perfect blend of peaceful living and easy access to everything you need. This spacious 3-bedroom, 2-bath home features an ideal layout with all bedrooms on the main level and a large bonus room upstairs perfect for a home office, playroom, or guest space.
Step inside to an open-concept living area with hardwood floors, a gas fireplace, and a stunning kitchen that’s perfect for entertaining. Enjoy granite countertops, a large island with bar seating, tile accents, and plenty of cabinet space. The primary suite offers a peaceful retreat with a tray ceiling, walk-in closet, and a luxurious soaking tub. Each bedroom includes spacious closets, providing excellent storage throughout. Outside, relax or entertain on the covered patio overlooking a beautifully landscaped backyard with privacy trees. Whether you're hosting guests or enjoying a quiet evening, this space offers the perfect backdrop. Barfield Downs features sidewalk-lined streets, ideal for evening strolls or morning jogs. This home is truly move-in ready, well cared for, thoughtfully designed, and ready to welcome you home. We are Under Contract with a home sale contingency with 48 hour right of refusal.
Home Details
Home Type
- Single Family
Est. Annual Taxes
- $3,146
Year Built
- Built in 2020
HOA Fees
- $20 Monthly HOA Fees
Parking
- 2 Car Garage
- Side Facing Garage
Home Design
- Brick Exterior Construction
- Asphalt Roof
Interior Spaces
- 2,391 Sq Ft Home
- Property has 1 Level
- Living Room with Fireplace
- Combination Dining and Living Room
Kitchen
- Built-In Electric Range
- Microwave
- Dishwasher
- Stainless Steel Appliances
- Disposal
Flooring
- Wood
- Carpet
- Tile
Bedrooms and Bathrooms
- 3 Main Level Bedrooms
- Walk-In Closet
- 2 Full Bathrooms
- Double Vanity
- Soaking Tub
Laundry
- Dryer
- Washer
Home Security
- Smart Locks
- Fire and Smoke Detector
Schools
- Salem Elementary School
- Rockvale Middle School
- Rockvale High School
Utilities
- Central Heating and Cooling System
- Heat Pump System
- High Speed Internet
Additional Features
- Covered Patio or Porch
- 0.31 Acre Lot
Community Details
- Barfield Downs Sec 5 Ph 1 Subdivision
Listing and Financial Details
- Assessor Parcel Number 114N E 01000 R0124334
Map
Home Values in the Area
Average Home Value in this Area
Tax History
| Year | Tax Paid | Tax Assessment Tax Assessment Total Assessment is a certain percentage of the fair market value that is determined by local assessors to be the total taxable value of land and additions on the property. | Land | Improvement |
|---|---|---|---|---|
| 2025 | -- | $111,225 | $13,750 | $97,475 |
| 2024 | -- | $111,225 | $13,750 | $97,475 |
| 2023 | $2,087 | $111,225 | $13,750 | $97,475 |
| 2022 | $1,798 | $111,225 | $13,750 | $97,475 |
| 2021 | $1,778 | $80,100 | $13,125 | $66,975 |
| 2020 | $1,682 | $13,125 | $0 | $0 |
Property History
| Date | Event | Price | List to Sale | Price per Sq Ft | Prior Sale |
|---|---|---|---|---|---|
| 12/04/2025 12/04/25 | Pending | -- | -- | -- | |
| 10/29/2025 10/29/25 | For Sale | $514,900 | +51.2% | $215 / Sq Ft | |
| 10/13/2020 10/13/20 | Sold | $340,620 | +0.8% | $142 / Sq Ft | View Prior Sale |
| 06/23/2020 06/23/20 | For Sale | $337,900 | -- | $141 / Sq Ft | |
| 06/22/2020 06/22/20 | Pending | -- | -- | -- |
Purchase History
| Date | Type | Sale Price | Title Company |
|---|---|---|---|
| Quit Claim Deed | -- | Morton Debra A | |
| Warranty Deed | $340,620 | Gateway Title Services Llc |
Mortgage History
| Date | Status | Loan Amount | Loan Type |
|---|---|---|---|
| Previous Owner | $129,500 | New Conventional |
Source: Realtracs
MLS Number: 3035093
APN: 114N-E-010.00-000
- 2210 Delafield Ct
- 2505 Ashebrook Ct
- 2317 Audubon Ln
- 2323 Audubon Ln
- 2323 Audubon Ln Unit GTR066
- 2321 Audubon Ln
- 2316 Audubon Ln
- 2318 Audubon Ln Unit GTR050
- 2318 Audubon Ln
- 2320 Audubon Ln
- 2320 Audubon Ln
- The Cambridge Plan at Gardens of Three Rivers
- The Lexington Plan at Gardens of Three Rivers
- 2408 Audubon Ln
- 57 Audubon Ln
- 3118 Arbor Valley Rd
- 35 Audubon Ln
- 36 Audubon Ln
- 6421 Desmond Ave
- 2605 Parkwood Dr
