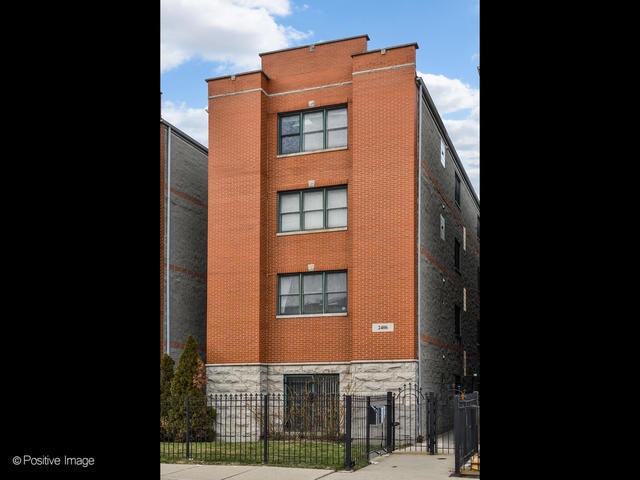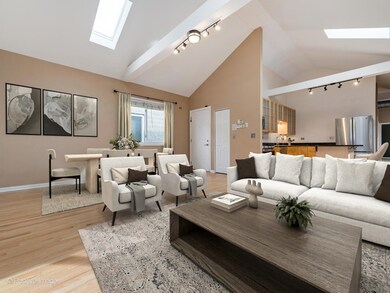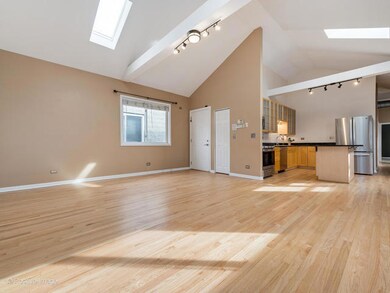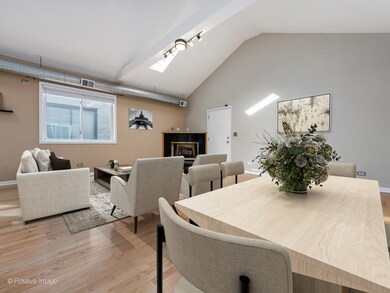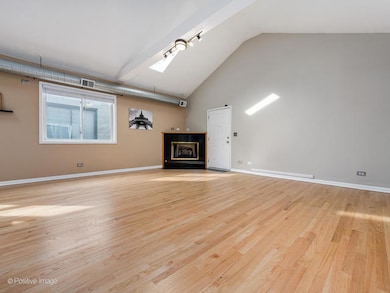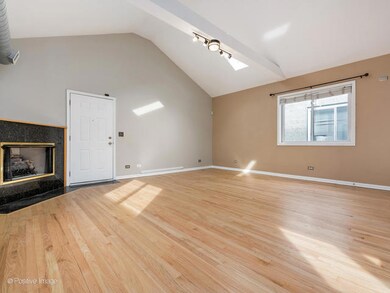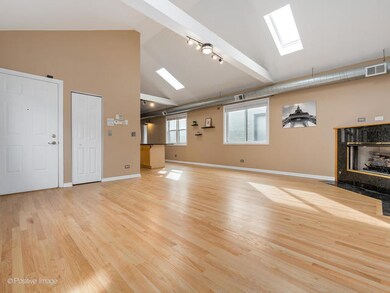2406 W Flournoy St Unit 4 Chicago, IL 60612
Tri-Taylor NeighborhoodHighlights
- Wood Flooring
- 5-minute walk to Western Station (Blue Line - Forest Park Branch)
- Enclosed Parking
- Whirlpool Bathtub
- Balcony
- 2-minute walk to Claremont Park
About This Home
Experience urban luxury at its finest! This gorgeous penthouse is located in the vibrant Tri-Taylor, Medical District, United Center, UIC, Rush, close to Western blue line, easy access to 290, and super quick to the loop. This 2 Bed/2 Bath condo features stunning skyline views! Managed by professionals and embraced by a friendly community, this sanctuary boasts an open-concept layout, modern kitchen with 42" maple cabinets, new S/S appliances, and granite counter tops. It also features 14' vaulted ceilings with skylights, hardwood floors, a gas fireplace, and an in-unit washer and dryer. The primary suite also features vaulted ceilings & skylights, wall of closets, and primary bath with a whirlpool tub. Gated parking included. New roof in 2017, floors refinished and unit repainted in 2023. New water heater and AC in 2021, new furnace in 2018. ***Available on July 1st***
Condo Details
Home Type
- Condominium
Est. Annual Taxes
- $3,811
Year Built
- Built in 2001
Home Design
- Brick Exterior Construction
- Concrete Perimeter Foundation
Interior Spaces
- 1,300 Sq Ft Home
- 4-Story Property
- Ceiling Fan
- Gas Log Fireplace
- Family Room
- Living Room with Fireplace
- Combination Dining and Living Room
- Wood Flooring
- Intercom
Kitchen
- Range
- Dishwasher
Bedrooms and Bathrooms
- 2 Bedrooms
- 2 Potential Bedrooms
- 2 Full Bathrooms
- Whirlpool Bathtub
Laundry
- Laundry Room
- Dryer
- Washer
Parking
- 1 Parking Space
- Enclosed Parking
- Parking Included in Price
- Assigned Parking
Outdoor Features
- Balcony
Utilities
- Central Air
- Heating System Uses Natural Gas
- Lake Michigan Water
Listing and Financial Details
- Security Deposit $2,300
- Property Available on 7/1/25
- Rent includes water, parking, scavenger, exterior maintenance, lawn care, snow removal
- 12 Month Lease Term
Community Details
Overview
- 4 Units
- Contact List Agent Association
Pet Policy
- Pets up to 25 lbs
- Dogs and Cats Allowed
Security
- Carbon Monoxide Detectors
Map
Source: Midwest Real Estate Data (MRED)
MLS Number: 12390383
APN: 16-13-403-048-1004
- 2419 W Flournoy St
- 612 S Western Ave Unit 3
- 604 S Western Ave
- 1003 S Campbell Ave
- 718 S Claremont Ave
- 2349 W Harrison St Unit 4
- 2336 W Harrison St Unit 4
- 2515 W Harrison St Unit 1
- 749 S Claremont Ave Unit 2
- 2811 W Flournoy St
- 519 S Maplewood Ave Unit 4S
- 2413 W Taylor St
- 1001 S Campbell Ave
- 2342 W Taylor St
- 924 S Oakley Blvd
- 2416 W Fillmore St
- 815 S Bell Ave
- 1000 S Leavitt St
- 2818 W Fillmore St
- 2242 W Taylor St
