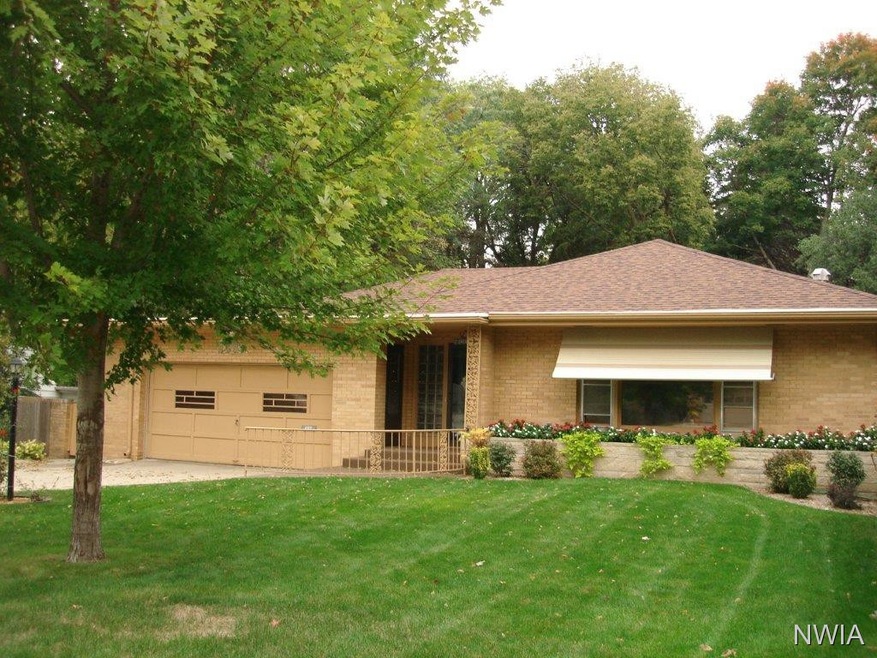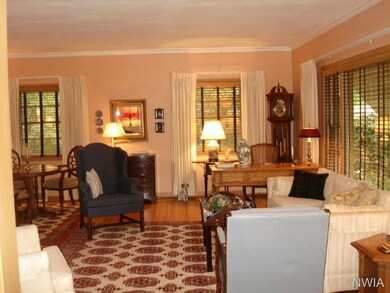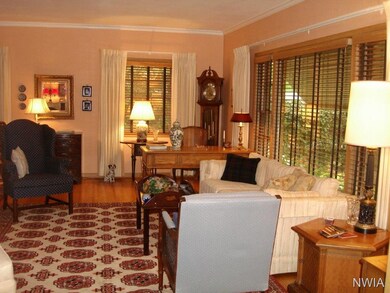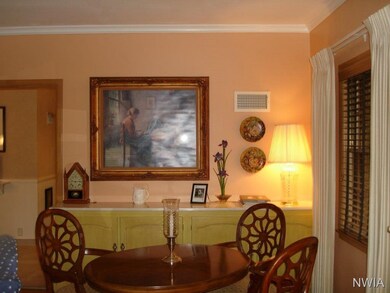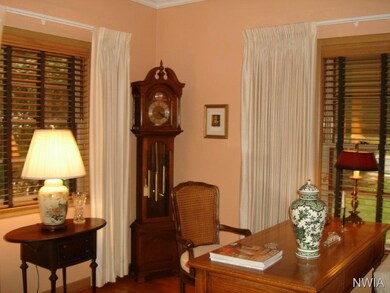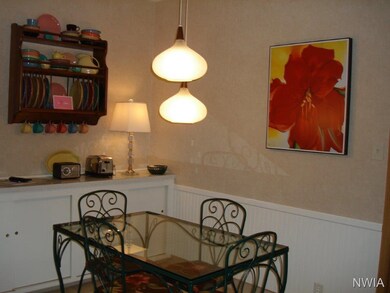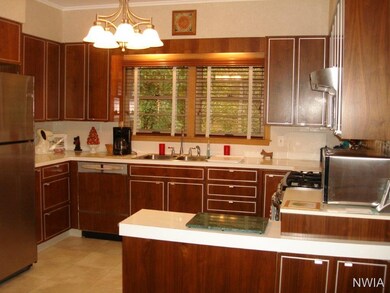
2406 W Solway St Sioux City, IA 51104
North Side Sioux City NeighborhoodHighlights
- Ranch Style House
- Porch
- Eat-In Kitchen
- Wood Flooring
- 2 Car Attached Garage
- 5-minute walk to Grandview Park
About This Home
As of July 2018Super location, Pride of ownership! This two owner all brick home has a lot of built ins., main floor laundry beautiful woodwork, hardwood floors, large eat in kitchen area,den, private and well cared for back yard, covered patio. Seller has selected United Escrow to close the transaction at no fee to the Buyer.
Last Buyer's Agent
Michael Nagel
Coldwell Banker Associated Brokers
Home Details
Home Type
- Single Family
Est. Annual Taxes
- $3,330
Year Built
- Built in 1956
Lot Details
- 0.25 Acre Lot
- Landscaped
Parking
- 2 Car Attached Garage
- Garage Door Opener
- Driveway
Home Design
- Ranch Style House
- Brick Exterior Construction
- Shingle Roof
Interior Spaces
- Entrance Foyer
- Living Room
- Dining Room
- Wood Flooring
- Partially Finished Basement
- Bedroom in Basement
- Eat-In Kitchen
- Laundry on main level
Bedrooms and Bathrooms
- 3 Bedrooms
- En-Suite Primary Bedroom
- 3 Bathrooms
Outdoor Features
- Patio
- Porch
Schools
- Lincoln Elementary School
- West Middle School
- West High School
Utilities
- Forced Air Heating and Cooling System
Listing and Financial Details
- Assessor Parcel Number 894720231007
Ownership History
Purchase Details
Home Financials for this Owner
Home Financials are based on the most recent Mortgage that was taken out on this home.Similar Homes in Sioux City, IA
Home Values in the Area
Average Home Value in this Area
Purchase History
| Date | Type | Sale Price | Title Company |
|---|---|---|---|
| Warranty Deed | $220,000 | -- |
Mortgage History
| Date | Status | Loan Amount | Loan Type |
|---|---|---|---|
| Open | $170,000 | Unknown |
Property History
| Date | Event | Price | Change | Sq Ft Price |
|---|---|---|---|---|
| 07/09/2018 07/09/18 | Sold | $220,000 | 0.0% | $94 / Sq Ft |
| 06/08/2018 06/08/18 | Pending | -- | -- | -- |
| 06/05/2018 06/05/18 | For Sale | $220,000 | +29.4% | $94 / Sq Ft |
| 12/01/2015 12/01/15 | Sold | $170,000 | 0.0% | $59 / Sq Ft |
| 10/19/2015 10/19/15 | Pending | -- | -- | -- |
| 10/08/2015 10/08/15 | For Sale | $169,950 | -- | $59 / Sq Ft |
Tax History Compared to Growth
Tax History
| Year | Tax Paid | Tax Assessment Tax Assessment Total Assessment is a certain percentage of the fair market value that is determined by local assessors to be the total taxable value of land and additions on the property. | Land | Improvement |
|---|---|---|---|---|
| 2024 | $3,844 | $231,800 | $37,100 | $194,700 |
| 2023 | $4,356 | $231,800 | $37,100 | $194,700 |
| 2022 | $4,132 | $226,000 | $34,000 | $192,000 |
| 2021 | $4,132 | $218,600 | $34,000 | $184,600 |
| 2020 | $3,814 | $196,100 | $34,100 | $162,000 |
| 2019 | $3,718 | $173,200 | $0 | $0 |
| 2018 | $3,668 | $173,200 | $0 | $0 |
| 2017 | $3,628 | $168,400 | $0 | $0 |
| 2016 | $3,580 | $168,400 | $0 | $0 |
| 2015 | $3,518 | $168,400 | $32,000 | $136,400 |
| 2014 | $3,534 | $154,600 | $30,300 | $124,300 |
Agents Affiliated with this Home
-
M
Seller's Agent in 2018
Michael Nagel
Coldwell Banker Associated Brokers
-
Jessica Shook

Buyer's Agent in 2018
Jessica Shook
Century 21 ProLink
(712) 490-4814
35 in this area
118 Total Sales
-
Barb Kimmel

Seller's Agent in 2015
Barb Kimmel
United Real Estate Solutions
(712) 251-4053
37 in this area
103 Total Sales
Map
Source: Northwest Iowa Regional Board of REALTORS®
MLS Number: 712796
APN: 894720231007
- 2127 Kennedy Dr
- 2317 Summit St
- 2110 McDonald St
- 211 21st St
- 2111 Grandview Blvd
- 1925 Summit St
- 2805 Summit St
- 2007 Grandview Blvd
- 1 Gilman Terrace
- 2512 Douglas St
- 2805 Stone Park Blvd
- 2719 Stone Park Blvd
- 2323 Nebraska St
- 2908 Grandview Blvd
- 2211 Myrtle St
- 2410 Nebraska St
- 2324 Nebraska St
- 2907 Douglas St
- 3055 Valley Dr
- 2118 Nebraska St Unit 7
