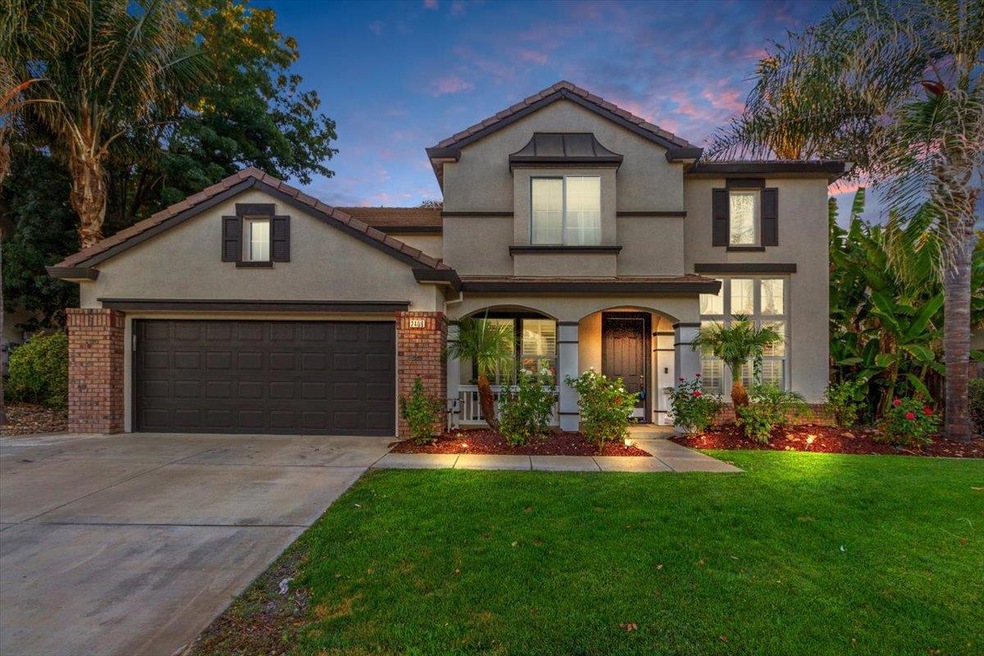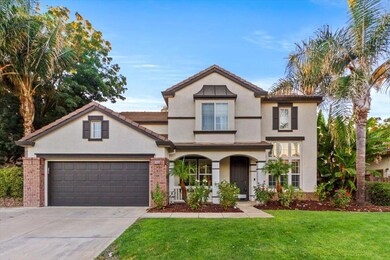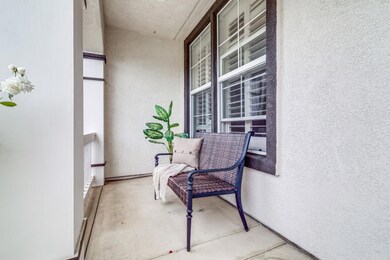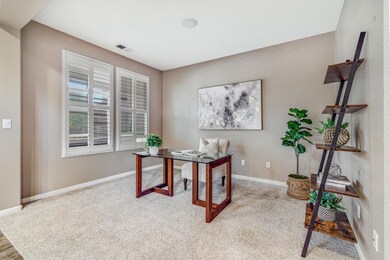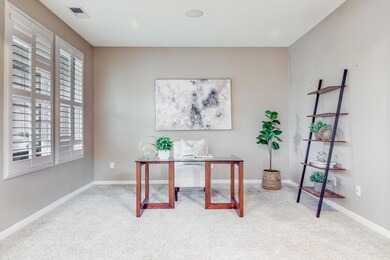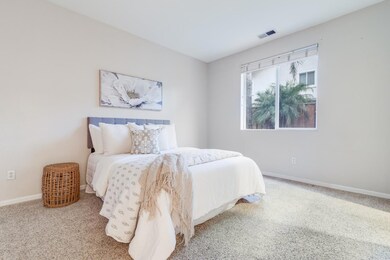
2406 Yosemite Way Discovery Bay, CA 94505
Estimated Value: $797,000 - $860,140
Highlights
- Gated with Attendant
- Private Pool
- Two Primary Bedrooms
- Liberty High School Rated A-
- Solar Power System
- Clubhouse
About This Home
As of January 2023The spacious and stylish homes in the Lakeshore, Discovery Bay offers architectural style. Enjoy the features that take daily life to the next level, like large kitchen islands, indoor-outdoor spaces and ample storage. This home offer 5 large bedroom and 3 full baths with 1/2 bath for guest. This home offer 2 master suites 1 downstairs and Full suite upstairs, This spectacle backyard is for full entertaining and or privacy, spa like getaway. This Great large lot and backyard is one of a kind. Stylish living space, media room, private office retreat with remarkable equipped surround sound stereo, Gated community with pool, Love where you live is the motto for this wonderful Home. Must see
Home Details
Home Type
- Single Family
Est. Annual Taxes
- $9,137
Year Built
- Built in 2002
Lot Details
- 7,401 Sq Ft Lot
- Wood Fence
- Chain Link Fence
- Back Yard Fenced
- Zoning described as P-1
HOA Fees
- Property has a Home Owners Association
Parking
- 3 Car Garage
- Secured Garage or Parking
- On-Street Parking
Home Design
- Brick Exterior Construction
- Slab Foundation
- Tile Roof
- Stucco
Interior Spaces
- 3,329 Sq Ft Home
- 2-Story Property
- Central Vacuum
- High Ceiling
- Fireplace With Gas Starter
- Garden Windows
- Separate Family Room
- Formal Dining Room
- Utility Room
- Washer and Dryer
- Monitored
Kitchen
- Breakfast Area or Nook
- Eat-In Kitchen
- Built-In Double Oven
- Dishwasher
- Stone Countertops
- Trash Compactor
Flooring
- Wood
- Carpet
- Tile
- Travertine
Bedrooms and Bathrooms
- 5 Bedrooms
- Main Floor Bedroom
- Double Master Bedroom
- Walk-In Closet
- Remodeled Bathroom
- Bathroom on Main Level
- Soaking Tub in Primary Bathroom
- Oversized Bathtub in Primary Bathroom
Eco-Friendly Details
- Energy-Efficient HVAC
- Solar Power System
Outdoor Features
- Private Pool
- Gazebo
- Barbecue Area
Utilities
- Forced Air Zoned Cooling and Heating System
- Vented Exhaust Fan
Listing and Financial Details
- Assessor Parcel Number 011-400-054-0
Community Details
Overview
- Association fees include maintenance - common area, pool spa or tennis, recreation facility, reserves, security service
- Lakeshore Association
- Built by Lakeshore HOA
Recreation
- Sport Court
- Community Playground
- Community Pool
Additional Features
- Clubhouse
- Gated with Attendant
Ownership History
Purchase Details
Home Financials for this Owner
Home Financials are based on the most recent Mortgage that was taken out on this home.Purchase Details
Home Financials for this Owner
Home Financials are based on the most recent Mortgage that was taken out on this home.Purchase Details
Home Financials for this Owner
Home Financials are based on the most recent Mortgage that was taken out on this home.Purchase Details
Home Financials for this Owner
Home Financials are based on the most recent Mortgage that was taken out on this home.Purchase Details
Home Financials for this Owner
Home Financials are based on the most recent Mortgage that was taken out on this home.Purchase Details
Similar Homes in Discovery Bay, CA
Home Values in the Area
Average Home Value in this Area
Purchase History
| Date | Buyer | Sale Price | Title Company |
|---|---|---|---|
| Barber Jesse | $728,000 | Chicago Title | |
| Barber Jesse | -- | Chicago Title | |
| Jaiswal Yasmeen | $630,000 | Fidelity National Title Co | |
| Green William Craig | $320,000 | Old Republic Title Company | |
| Smith James B | $478,000 | First American Title | |
| Standard Pacific Corp | -- | First American Title Guarant |
Mortgage History
| Date | Status | Borrower | Loan Amount |
|---|---|---|---|
| Open | Barber Jesse | $655,200 | |
| Previous Owner | Jaiswal Yasmeen | $613,199 | |
| Previous Owner | Jaiswal Yasmeen | $611,354 | |
| Previous Owner | Jaiswal Yasmeen | $608,973 | |
| Previous Owner | Green William Craig | $385,000 | |
| Previous Owner | Green William Craig | $50,000 | |
| Previous Owner | Green William Craig | $315,000 | |
| Previous Owner | Green William Craig | $311,888 | |
| Previous Owner | Smith James B | $60,000 | |
| Previous Owner | Smith James B | $500,000 | |
| Previous Owner | Smith James B | $75,000 | |
| Previous Owner | Smith James B | $382,356 | |
| Closed | Smith James B | $47,794 |
Property History
| Date | Event | Price | Change | Sq Ft Price |
|---|---|---|---|---|
| 02/04/2025 02/04/25 | Off Market | $630,000 | -- | -- |
| 01/18/2023 01/18/23 | Sold | $728,000 | +7.1% | $219 / Sq Ft |
| 12/30/2022 12/30/22 | Pending | -- | -- | -- |
| 12/26/2022 12/26/22 | Price Changed | $679,999 | -12.8% | $204 / Sq Ft |
| 12/12/2022 12/12/22 | Price Changed | $779,999 | -2.5% | $234 / Sq Ft |
| 12/12/2022 12/12/22 | For Sale | $799,999 | 0.0% | $240 / Sq Ft |
| 12/01/2022 12/01/22 | Pending | -- | -- | -- |
| 10/19/2022 10/19/22 | Price Changed | $799,999 | -7.0% | $240 / Sq Ft |
| 09/28/2022 09/28/22 | Price Changed | $859,999 | -4.4% | $258 / Sq Ft |
| 09/14/2022 09/14/22 | For Sale | $899,999 | +42.9% | $270 / Sq Ft |
| 09/20/2019 09/20/19 | Sold | $630,000 | -1.6% | $189 / Sq Ft |
| 08/31/2019 08/31/19 | Pending | -- | -- | -- |
| 06/22/2019 06/22/19 | For Sale | $639,999 | -- | $192 / Sq Ft |
Tax History Compared to Growth
Tax History
| Year | Tax Paid | Tax Assessment Tax Assessment Total Assessment is a certain percentage of the fair market value that is determined by local assessors to be the total taxable value of land and additions on the property. | Land | Improvement |
|---|---|---|---|---|
| 2024 | $9,137 | $742,560 | $127,500 | $615,060 |
| 2023 | $9,137 | $662,240 | $157,676 | $504,564 |
| 2022 | $8,988 | $649,256 | $154,585 | $494,671 |
| 2021 | $8,777 | $636,526 | $151,554 | $484,972 |
| 2019 | $5,710 | $360,308 | $33,777 | $326,531 |
| 2018 | $5,484 | $353,244 | $33,115 | $320,129 |
| 2017 | $5,359 | $346,318 | $32,466 | $313,852 |
| 2016 | $5,049 | $339,529 | $31,830 | $307,699 |
| 2015 | $4,894 | $334,430 | $31,352 | $303,078 |
| 2014 | $4,798 | $327,880 | $30,738 | $297,142 |
Agents Affiliated with this Home
-
Awne Elrabadi

Seller's Agent in 2023
Awne Elrabadi
eXp Realty of California Inc
(408) 393-1717
1 in this area
73 Total Sales
-
Kelli Collins
K
Buyer's Agent in 2023
Kelli Collins
Eccleston Incorporated
(650) 238-7411
1 in this area
5 Total Sales
-
Michelle Stornetta

Seller's Agent in 2019
Michelle Stornetta
Infinity Properties
(707) 628-1747
113 in this area
173 Total Sales
Map
Source: MLSListings
MLS Number: ML81900682
APN: 011-400-054-0
- 2212 Winchester Loop
- 3551 Keystone Loop
- 3627 Otter Brook Loop
- 100 Cardinal Ln
- 3438 Keystone Loop
- 703 Seminole Ct
- 1154 Bradbury Dr
- 1145 Bradbury Dr
- 1150 Bradbury Dr
- 1141 Bradbury Dr
- 3110 Castle Rock Loop
- 5648 Arcadia Cir
- 115 Tennyson Ct
- 5618 Arcadia Cir
- 1138 Bradbury Dr
- 1062 Bradbury Dr
- 1058 Bradbury Dr
- 1137 Bradbury Dr
- 1065 Bradbury Dr
- 107 Milton Ct
- 2406 Yosemite Way
- 2400 Yosemite Way
- 2412 Yosemite Way
- 2515 Crescent Way
- 2533 Crescent Way
- 2505 Crescent Way
- 2349 Winchester Loop
- 2418 Yosemite Way
- 2541 Crescent Way
- 2354 Winchester Loop
- 2427 Yosemite Way
- 2358 Winchester Loop
- 2553 Crescent Way
- 2424 Yosemite Way
- 2350 Winchester Loop
- 2343 Winchester Loop
- 2362 Winchester Loop
- 2565 Crescent Way
- 2516 Crescent Way
- 2508 Crescent Way
