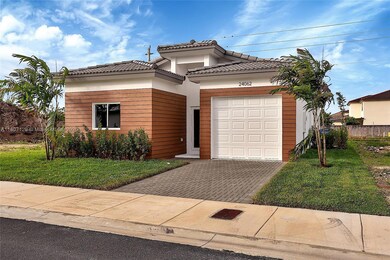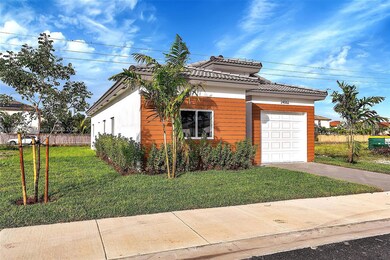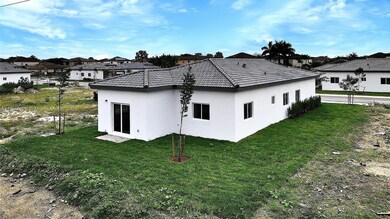24062 SW 116th Ct Homestead, FL 33032
Highlights
- Wood Flooring
- No HOA
- 1 Car Attached Garage
- Garden View
- Utility Room in Garage
- Eat-In Kitchen
About This Home
One story 2022 New Construction Single Family home, 4 bed 2 bath 1 car garage, located in the family oriented community Emerald Estates. Beautiful wood flooring throughout, eat in kitchen with granite countertops, stainless steel appliances. Open concept modern home includes a 1 car garage, driveway, lots of natural light, yard space, impact windows and doors, washer & dryer. Electric water heater. Close to multiple Somerset Charter schools, magnet schools, shops and major highways.
Home Details
Home Type
- Single Family
Est. Annual Taxes
- $6,247
Year Built
- Built in 2022
Lot Details
- 4,772 Sq Ft Lot
- East Facing Home
- Property is zoned 0102
Parking
- 1 Car Attached Garage
- Automatic Garage Door Opener
- On-Street Parking
- Open Parking
Home Design
- Flat Tile Roof
- Concrete Block And Stucco Construction
Interior Spaces
- 1,567 Sq Ft Home
- 1-Story Property
- Vertical Blinds
- Utility Room in Garage
- Garden Views
Kitchen
- Eat-In Kitchen
- Self-Cleaning Oven
- Electric Range
- Microwave
- Dishwasher
- Disposal
Flooring
- Wood
- Ceramic Tile
Bedrooms and Bathrooms
- 4 Bedrooms
- Walk-In Closet
- 2 Full Bathrooms
Laundry
- Laundry in Garage
- Dryer
- Washer
Home Security
- High Impact Windows
- High Impact Door
- Fire and Smoke Detector
Additional Features
- Exterior Lighting
- Central Heating and Cooling System
Listing and Financial Details
- Property Available on 6/10/25
- 1 Year With Renewal Option,12 Months Lease Term
- Assessor Parcel Number 30-60-19-025-0060
Community Details
Overview
- No Home Owners Association
- Luxor Homes,Emerald Estates Subdivision, The Ruby Floorplan
Pet Policy
- Breed Restrictions
Map
Source: MIAMI REALTORS® MLS
MLS Number: A11807129
APN: 30-6019-025-0060
- 11611 SW 242nd St
- 24162 SW 115th Ct
- 23914 SW 116th Ct
- 11951 SW 241st St
- 24080 SW 115th Ave
- 23931 SW 117th Ct
- 23906 SW 116th Ct
- 23920 SW 117th Ct Unit 23920
- 24257 SW 117th Ave
- 11497 SW 242nd St
- 11640 SW 243rd St
- 23872 SW 117th Place
- 24064 SW 118th Ave
- 24313 SW 115th Ct
- 24326 SW 114th Path
- 24363 SW 118th Ave
- 11440 SW 239th Ln
- 23900 SW 118 Ave
- 11623 SW 244th Ln
- 11483 SW 238th St
- 11914 SW 241st St
- 11510 SW 238th Terrace
- 24381 SW 117 Path
- 11766 SW 238th St Unit 11766
- 24461 SW 117th Path
- 11478 SW 237th Terrace
- 11707 SW 245th Terrace
- 11748 SW 245th Terrace Unit 11748
- 11763 SW 246th Terrace
- 11343 SW 239th St
- 11729 SW 236th St
- 11339 SW 243 Terrace
- 11829 SW 245 Terrace Unit 11829
- 11928 SW 244th Ln
- 11816 SW 245th Terrace
- 11358 SW 243rd Terrace
- 11815 SW 246 Terrace
- 11962 SW 241st St Unit 11962
- 11800 SW 235th St
- 24030 SW 119th Place Unit Efficiency







