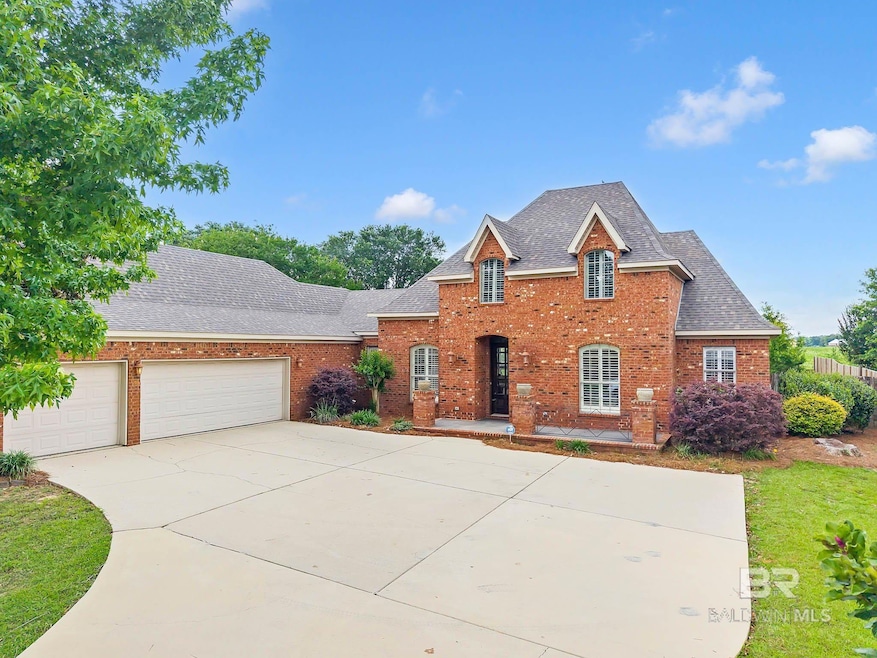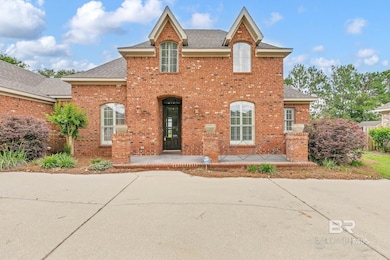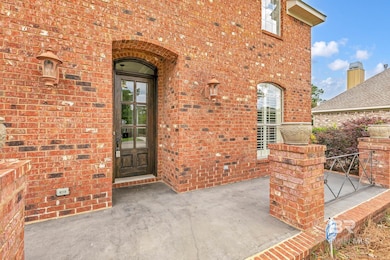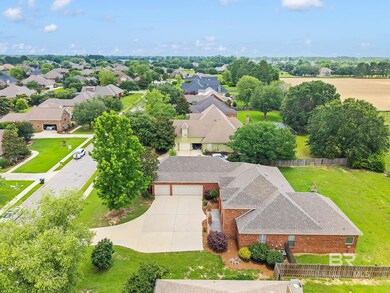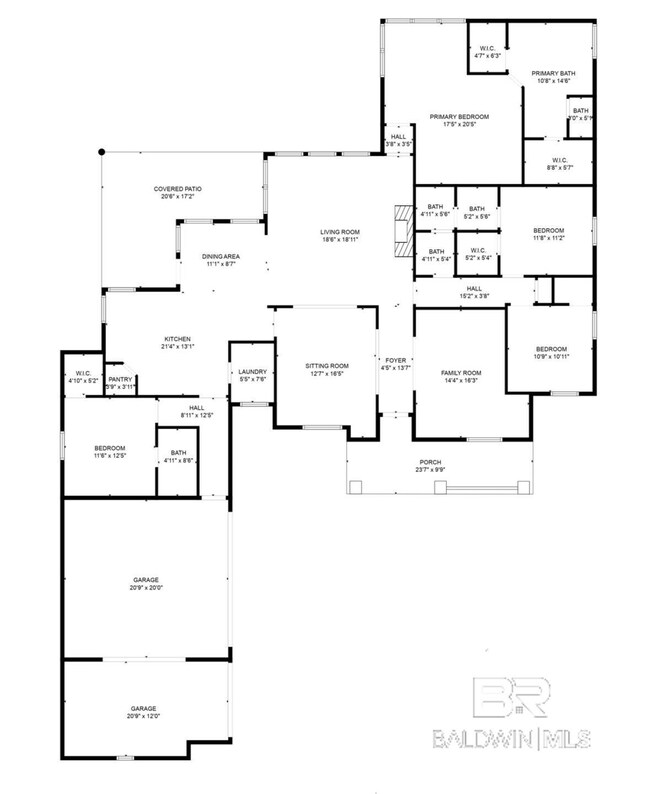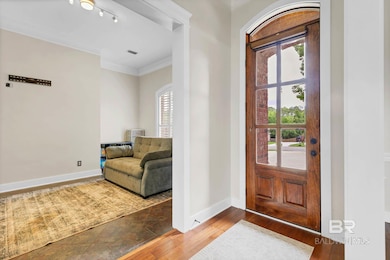
24068 Trowbridge Ct Daphne, AL 36526
Estimated payment $3,292/month
Highlights
- Fishing
- French Country Architecture
- Jetted Tub in Primary Bathroom
- Belforest Elementary School Rated A-
- Wood Flooring
- High Ceiling
About This Home
Welcome to this stunning custom brick French Country home nestled on nearly half an acre featuring 4 spacious bedrooms, 3 full bathrooms, a dedicated office, and a separate formal dining room, this home offers both comfort and flexibility. Step inside to find soaring 11-foot ceilings, elegant crown molding, and rich engineered scraped hardwood flooring throughout the main living areas. The front of the home is adorned with charming plantation shutters, while the living room boasts a cozy gas fireplace, custom built-in shelving, and cabinets. The gourmet kitchen is a chef’s dream with granite countertops, stainless steel appliances, a gas range, and a refrigerator that conveys with the home. Bedroom 2 is a private ensuite. The freshly painted primary suite is tucked away at the rear of the home for ultimate privacy, complete with new roller shades, dual walk-in closets with custom wood shelving, two separate vanities, a large jetted soaking tub, and a separate shower. Enjoy peace of mind with a brand new inside/outside AC unit installed in June 2025 plus a NEW FORTIFIED Roof May 2024. Outside, the fenced backyard with a peach tree backs up to an open field, offering both serenity and space. The 3-car garage provides ample storage, and the home is eligible for a 5.249% assumable VA loan. Residents of Avalon enjoy access to a community pier and a scenic lake stocked with fish. Don’t miss your chance to own this exceptional property—schedule your showing today! Buyer to verify all information during due diligence.
Listing Agent
Keller Williams AGC Realty-Da Brokerage Phone: 251-216-3838 Listed on: 06/05/2025

Home Details
Home Type
- Single Family
Est. Annual Taxes
- $1,804
Year Built
- Built in 2007
Lot Details
- 0.45 Acre Lot
- Lot Dimensions are 105 x 189
- East Facing Home
- Fenced
- Sprinkler System
HOA Fees
- $33 Monthly HOA Fees
Home Design
- French Country Architecture
- Brick or Stone Mason
- Slab Foundation
- Wood Frame Construction
- Composition Roof
Interior Spaces
- 3,000 Sq Ft Home
- 1-Story Property
- Crown Molding
- High Ceiling
- Ceiling Fan
- Gas Log Fireplace
- Double Pane Windows
- Plantation Shutters
- Entrance Foyer
- Living Room with Fireplace
- Breakfast Room
- Formal Dining Room
- Home Office
- Storage
- Laundry on main level
- Property Views
Kitchen
- Convection Oven
- Gas Range
- Microwave
- Dishwasher
- Disposal
Flooring
- Wood
- Carpet
- Tile
Bedrooms and Bathrooms
- 4 Bedrooms
- Split Bedroom Floorplan
- En-Suite Bathroom
- Walk-In Closet
- 3 Full Bathrooms
- Dual Vanity Sinks in Primary Bathroom
- Private Water Closet
- Jetted Tub in Primary Bathroom
- Soaking Tub
- Separate Shower
Home Security
- Fire and Smoke Detector
- Termite Clearance
Parking
- 3 Car Garage
- Side or Rear Entrance to Parking
- Automatic Garage Door Opener
Outdoor Features
- Covered Patio or Porch
Schools
- Belforest Elementary School
- Daphne Middle School
- Daphne High School
Utilities
- ENERGY STAR Qualified Air Conditioning
- Central Heating and Cooling System
- Electric Water Heater
- Internet Available
Listing and Financial Details
- Legal Lot and Block 111 / 111
- Assessor Parcel Number 4307250000007.116
Community Details
Overview
- Association fees include management, common area insurance, ground maintenance, recreational facilities, taxes-common area
Amenities
- Community Gazebo
Recreation
- Fishing
Map
Home Values in the Area
Average Home Value in this Area
Tax History
| Year | Tax Paid | Tax Assessment Tax Assessment Total Assessment is a certain percentage of the fair market value that is determined by local assessors to be the total taxable value of land and additions on the property. | Land | Improvement |
|---|---|---|---|---|
| 2024 | $1,804 | $58,200 | $8,640 | $49,560 |
| 2023 | $1,625 | $52,420 | $6,020 | $46,400 |
| 2022 | $1,274 | $45,500 | $0 | $0 |
| 2021 | $1,152 | $40,320 | $0 | $0 |
| 2020 | $2,253 | $80,460 | $0 | $0 |
| 2019 | $2,182 | $77,940 | $0 | $0 |
| 2018 | $2,188 | $78,160 | $0 | $0 |
| 2017 | $1,902 | $67,940 | $0 | $0 |
| 2016 | $1,872 | $66,860 | $0 | $0 |
| 2015 | -- | $33,740 | $0 | $0 |
| 2014 | -- | $32,700 | $0 | $0 |
| 2013 | -- | $30,840 | $0 | $0 |
Property History
| Date | Event | Price | Change | Sq Ft Price |
|---|---|---|---|---|
| 07/10/2025 07/10/25 | Price Changed | $575,000 | -0.8% | $192 / Sq Ft |
| 06/05/2025 06/05/25 | For Sale | $579,900 | +9.4% | $193 / Sq Ft |
| 07/26/2024 07/26/24 | Sold | $530,000 | -7.8% | $177 / Sq Ft |
| 07/01/2024 07/01/24 | Pending | -- | -- | -- |
| 06/17/2024 06/17/24 | Price Changed | $575,000 | -0.9% | $192 / Sq Ft |
| 05/30/2024 05/30/24 | Price Changed | $580,000 | -0.7% | $193 / Sq Ft |
| 04/27/2024 04/27/24 | Price Changed | $584,000 | -0.2% | $195 / Sq Ft |
| 03/29/2024 03/29/24 | Price Changed | $585,000 | -0.8% | $195 / Sq Ft |
| 02/16/2024 02/16/24 | Price Changed | $590,000 | -1.7% | $197 / Sq Ft |
| 01/04/2024 01/04/24 | For Sale | $600,000 | -- | $200 / Sq Ft |
Purchase History
| Date | Type | Sale Price | Title Company |
|---|---|---|---|
| Warranty Deed | $530,000 | None Listed On Document | |
| Deed In Lieu Of Foreclosure | $304,000 | None Available | |
| Warranty Deed | -- | Attorneys Title Inc | |
| Warranty Deed | -- | Alt | |
| Warranty Deed | -- | Rels | |
| Warranty Deed | -- | Ati |
Mortgage History
| Date | Status | Loan Amount | Loan Type |
|---|---|---|---|
| Open | $536,200 | New Conventional | |
| Closed | $530,000 | VA | |
| Previous Owner | $292,500 | New Conventional | |
| Previous Owner | $355,000 | Seller Take Back | |
| Previous Owner | $366,000 | New Conventional | |
| Previous Owner | $374,000 | Purchase Money Mortgage | |
| Previous Owner | $312,000 | Purchase Money Mortgage |
Similar Homes in the area
Source: Baldwin REALTORS®
MLS Number: 379867
APN: 43-07-25-0-000-007.116
- 24085 Trowbridge Ct
- 11547 Plateau St
- 11561 Plateau St
- 11601 Plateau St
- 0 Sedona Dr Unit 7633613
- 0 Sedona Dr Unit 1C-1 383855
- 0 Sedona Dr Unit 1B 378876
- 11595 Sedona Dr
- 23898 Havasu Dr
- 11291 Halcyon Loop
- 11795 Halcyon Loop
- 11454 Genuine Risk Cir
- 11115 Secretariat Blvd
- 10451 Winning Colors Trail
- 10463 Winning Colors Trail
- 10476 Winning Colors Trail
- 10475 Winning Colors Trail
- 10488 Winning Colors Trail
- 10487 Winning Colors Trail
- 10499 Winning Colors Trail
- 10334 Ruffian Route
- 10360 Ruffian Route
- 10681 Northern Dancer Ct
- 24341 Alydar Loop
- 24847 Smarty Jones Cir
- 12239 Cressida Loop
- 130 Millet Ave
- 11911 State Highway 104
- 582 Morning Mist Way
- 23916 Avernus Loop
- 23216 Shadowridge Dr
- 23105 Shadowridge Dr
- 22360 Bushel Rd
- 25855 Argonne Dr
- 25865 Argonne Dr
- 25695 Argonne Dr
- 23871 Unbridled Loop
- 10948 Animal Kingdom Way
- 21719 Sutherland Cir
- 8964 Rand Ave
