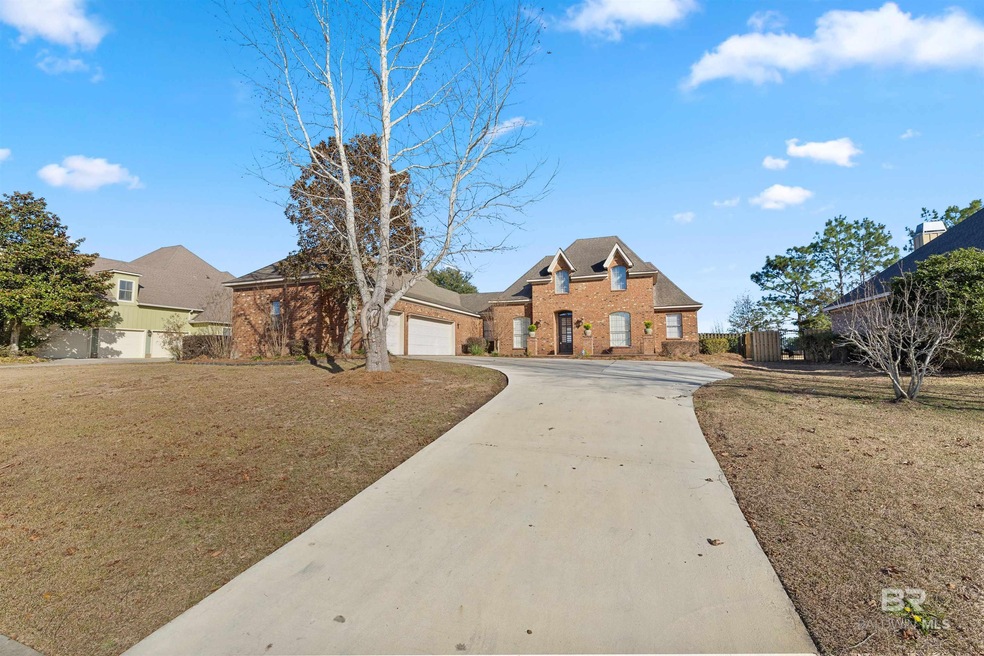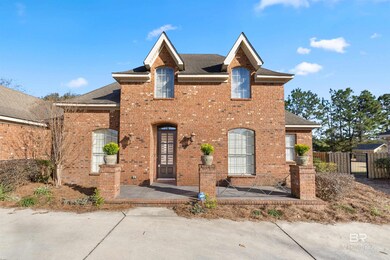
24068 Trowbridge Ct Daphne, AL 36526
Highlights
- Fishing
- French Country Architecture
- Jetted Tub in Primary Bathroom
- Belforest Elementary School Rated A-
- Wood Flooring
- 1 Fireplace
About This Home
As of July 2024NEW ROOF, NEW PRICE! BRAND NEW BRONZE FORTIFIED ROOF MAY 2024! This beautiful home was custom built by ARK Builders in 2007. As soon as you walk in your eyes are drawn to the high ceilings, crown molding and beautiful trim work. The home features a 3 car garage, spacious office/ study and has fresh paint throughout. The living room features hardwood floors, a gas fireplace and the spacious kitchen features granite countertops, stainless appliances and plenty of cabinet space. There is a separate dining room as well as a breakfast area off the kitchen. The primary en-suite consists of double vanities, separate walk in shower, jacuzzi soaking tub, and two walk in closets. Outside, you will find a screened in back porch and a large fenced yard with so much space & potential to become your backyard oasis. Avalon is an established neighborhood with sidewalks, a lake stocked with fish, and a community pier for the residents. This sought after community boasts only custom homes with larger estate sized lots. The location also can't be beat, just minutes from the shopping and restaurants of the Eastern Shore Centre as well as a quick drive to Interstate 10. You can also be at the world renowned beaches of Gulf Shores in less than an hour! Don't miss your chance to make this gorgeous home yours; schedule your showing today! Buyer to verify all information during due diligence.
Last Buyer's Agent
Jeff and Daphne Cook Team
eXp Realty Southern Branch
Home Details
Home Type
- Single Family
Est. Annual Taxes
- $1,152
Year Built
- Built in 2007
Lot Details
- 0.45 Acre Lot
- Lot Dimensions are 105 x 189
- Fenced
- Sprinkler System
HOA Fees
- $27 Monthly HOA Fees
Home Design
- French Country Architecture
- Brick or Stone Mason
- Slab Foundation
- Composition Roof
Interior Spaces
- 3,000 Sq Ft Home
- 1-Story Property
- High Ceiling
- Ceiling Fan
- 1 Fireplace
- Screened Porch
- Fire and Smoke Detector
- Laundry on main level
Kitchen
- Convection Oven
- Gas Range
- Microwave
- Dishwasher
- Disposal
Flooring
- Wood
- Carpet
- Tile
Bedrooms and Bathrooms
- 4 Bedrooms
- Walk-In Closet
- 3 Full Bathrooms
- Jetted Tub in Primary Bathroom
- Separate Shower
Parking
- Garage
- Automatic Garage Door Opener
Schools
- Belforest Elementary School
- Daphne Middle School
- Daphne High School
Utilities
- Central Heating and Cooling System
- Internet Available
Listing and Financial Details
- Legal Lot and Block 111 / 111
- Assessor Parcel Number 4307250000007.116
Community Details
Overview
- Association fees include management, common area insurance, ground maintenance
Amenities
- Community Gazebo
Recreation
- Fishing
Ownership History
Purchase Details
Home Financials for this Owner
Home Financials are based on the most recent Mortgage that was taken out on this home.Purchase Details
Purchase Details
Home Financials for this Owner
Home Financials are based on the most recent Mortgage that was taken out on this home.Purchase Details
Purchase Details
Home Financials for this Owner
Home Financials are based on the most recent Mortgage that was taken out on this home.Purchase Details
Home Financials for this Owner
Home Financials are based on the most recent Mortgage that was taken out on this home.Similar Homes in the area
Home Values in the Area
Average Home Value in this Area
Purchase History
| Date | Type | Sale Price | Title Company |
|---|---|---|---|
| Warranty Deed | $530,000 | None Listed On Document | |
| Deed In Lieu Of Foreclosure | $304,000 | None Available | |
| Warranty Deed | -- | Attorneys Title Inc | |
| Warranty Deed | -- | Alt | |
| Warranty Deed | -- | Rels | |
| Warranty Deed | -- | Ati |
Mortgage History
| Date | Status | Loan Amount | Loan Type |
|---|---|---|---|
| Open | $536,200 | New Conventional | |
| Closed | $530,000 | VA | |
| Previous Owner | $292,500 | New Conventional | |
| Previous Owner | $355,000 | Seller Take Back | |
| Previous Owner | $366,000 | New Conventional | |
| Previous Owner | $374,000 | Purchase Money Mortgage | |
| Previous Owner | $312,000 | Purchase Money Mortgage |
Property History
| Date | Event | Price | Change | Sq Ft Price |
|---|---|---|---|---|
| 07/10/2025 07/10/25 | Price Changed | $575,000 | -0.8% | $192 / Sq Ft |
| 06/05/2025 06/05/25 | For Sale | $579,900 | +9.4% | $193 / Sq Ft |
| 07/26/2024 07/26/24 | Sold | $530,000 | -7.8% | $177 / Sq Ft |
| 07/01/2024 07/01/24 | Pending | -- | -- | -- |
| 06/17/2024 06/17/24 | Price Changed | $575,000 | -0.9% | $192 / Sq Ft |
| 05/30/2024 05/30/24 | Price Changed | $580,000 | -0.7% | $193 / Sq Ft |
| 04/27/2024 04/27/24 | Price Changed | $584,000 | -0.2% | $195 / Sq Ft |
| 03/29/2024 03/29/24 | Price Changed | $585,000 | -0.8% | $195 / Sq Ft |
| 02/16/2024 02/16/24 | Price Changed | $590,000 | -1.7% | $197 / Sq Ft |
| 01/04/2024 01/04/24 | For Sale | $600,000 | -- | $200 / Sq Ft |
Tax History Compared to Growth
Tax History
| Year | Tax Paid | Tax Assessment Tax Assessment Total Assessment is a certain percentage of the fair market value that is determined by local assessors to be the total taxable value of land and additions on the property. | Land | Improvement |
|---|---|---|---|---|
| 2024 | $1,804 | $58,200 | $8,640 | $49,560 |
| 2023 | $1,625 | $52,420 | $6,020 | $46,400 |
| 2022 | $1,274 | $45,500 | $0 | $0 |
| 2021 | $1,152 | $40,320 | $0 | $0 |
| 2020 | $2,253 | $80,460 | $0 | $0 |
| 2019 | $2,182 | $77,940 | $0 | $0 |
| 2018 | $2,188 | $78,160 | $0 | $0 |
| 2017 | $1,902 | $67,940 | $0 | $0 |
| 2016 | $1,872 | $66,860 | $0 | $0 |
| 2015 | -- | $33,740 | $0 | $0 |
| 2014 | -- | $32,700 | $0 | $0 |
| 2013 | -- | $30,840 | $0 | $0 |
Agents Affiliated with this Home
-
Keara Hunter

Seller's Agent in 2025
Keara Hunter
Keller Williams AGC Realty-Da
(703) 919-2632
370 Total Sales
-
April Hunt

Seller's Agent in 2024
April Hunt
Waters Edge Realty
(318) 773-8606
197 Total Sales
-
J
Buyer's Agent in 2024
Jeff and Daphne Cook Team
eXp Realty Southern Branch
Map
Source: Baldwin REALTORS®
MLS Number: 355836
APN: 43-07-25-0-000-007.116
- 24085 Trowbridge Ct
- 11547 Plateau St
- 11561 Plateau St
- 11531 Mesa Dr
- 24212 Trowbridge Ct
- 0 Sedona Dr Unit 1B 378876
- 11595 Sedona Dr
- 11291 Halcyon Loop
- 11817 Halcyon Loop
- 11795 Halcyon Loop
- 11454 Genuine Risk Cir
- 11115 Secretariat Blvd
- 10451 Winning Colors Trail
- 10463 Winning Colors Trail
- 10476 Winning Colors Trail
- 10475 Winning Colors Trail
- 10488 Winning Colors Trail
- 10487 Winning Colors Trail
- 10499 Winning Colors Trail
- 10511 Winning Colors Trail






