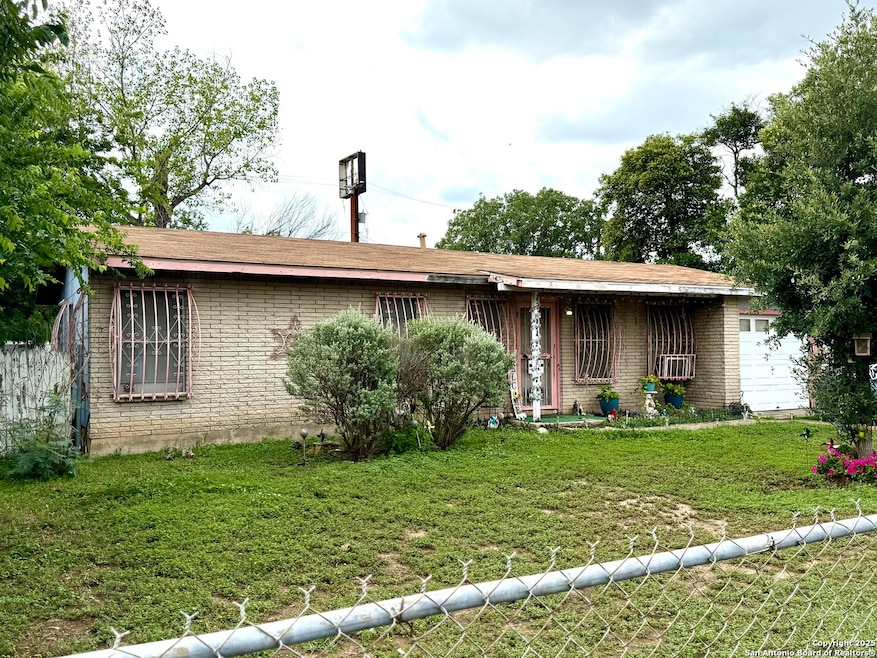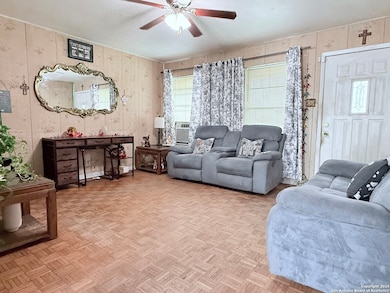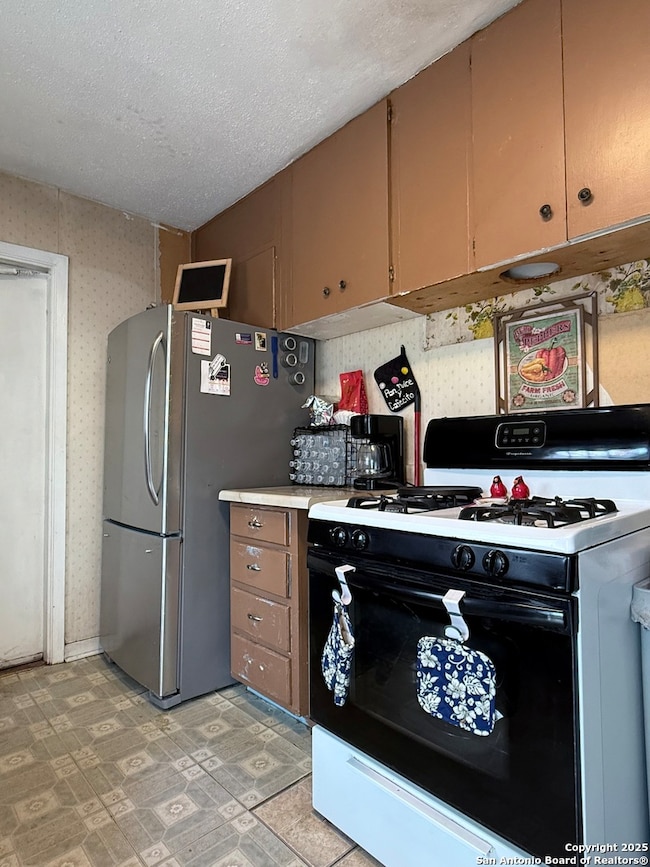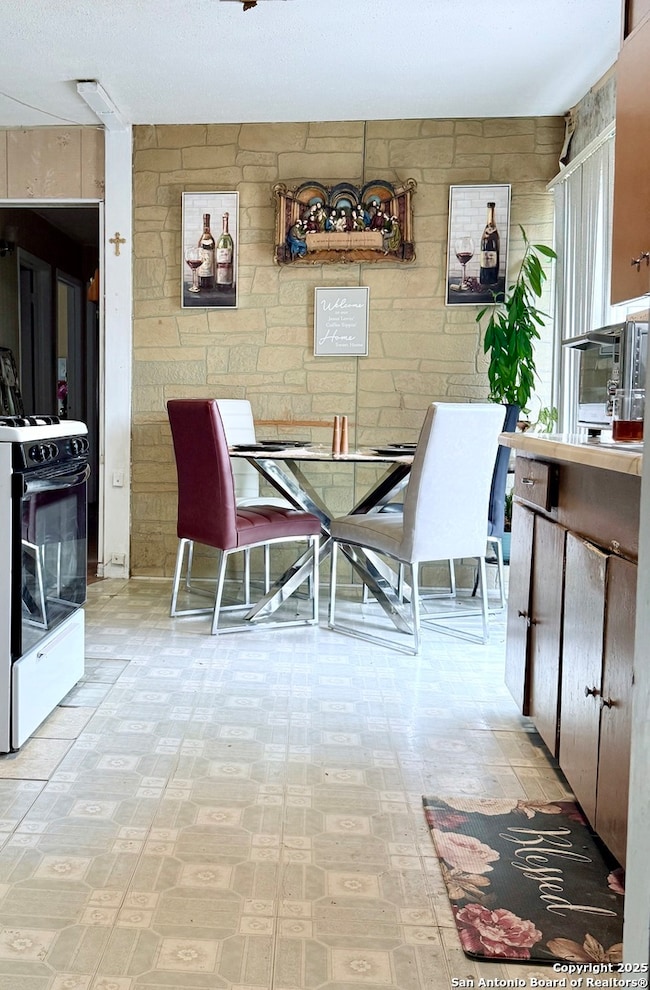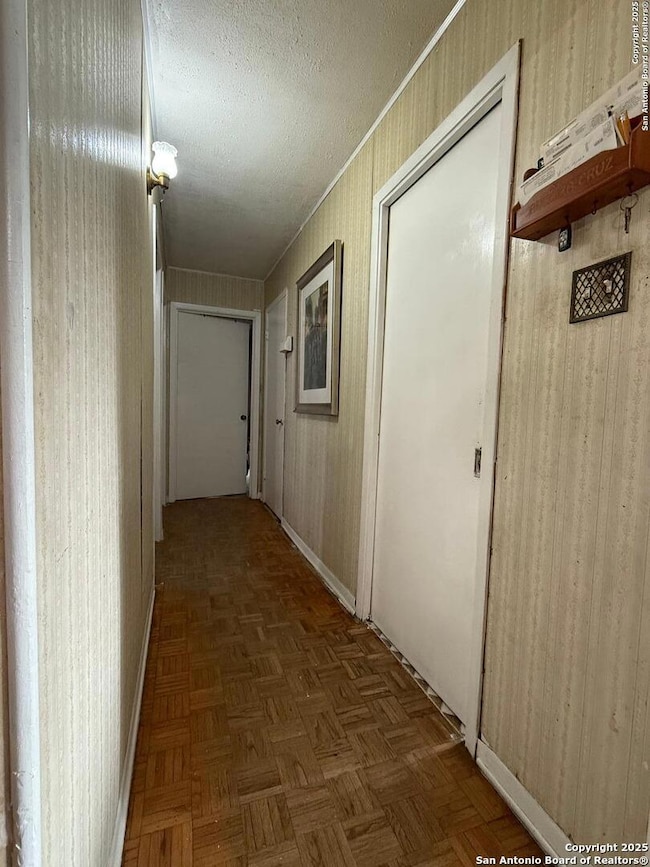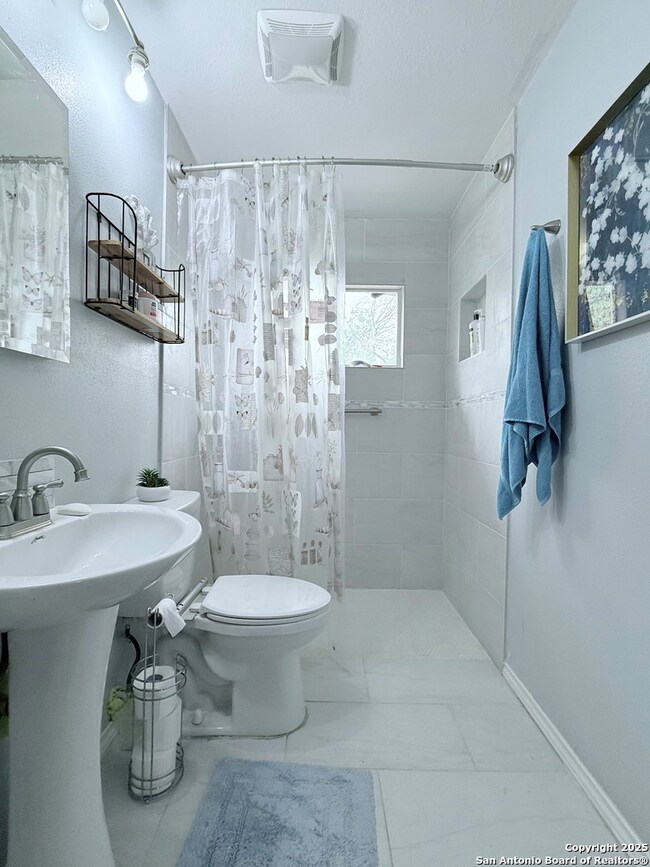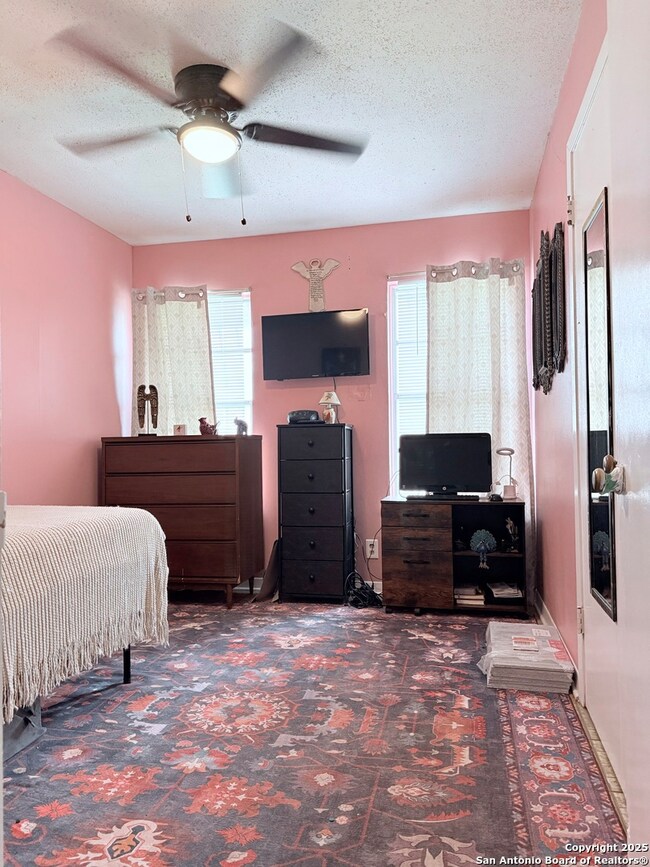
2407 Aiken St San Antonio, TX 78237
Thompson NeighborhoodEstimated payment $1,912/month
Highlights
- Converted Garage
- Pocket Doors
- Ceiling Fan
- Eat-In Kitchen
- Handicap Shower
About This Home
Welcome to 2407 Aiken St, a delightful residence nestled in the West side of San Antonio. Built in 1960, this 912 sq ft home offers 3 bedrooms and 2 bathrooms with an additional garage converted into a suite as a spare fourth bedroom, providing a comfortable living space on a generous 7,618 sq ft lot with mature trees. This home is situated in a well-established neighborhood, offering proximity to local schools and amenities. With its classic design and spacious lot, it presents a wonderful opportunity for those seeking a comfortable and conveniently located residence in San Antonio.
Last Listed By
Christina Antoun
Phillips & Associates Realty Listed on: 06/03/2025
Home Details
Home Type
- Single Family
Est. Annual Taxes
- $2,830
Year Built
- Built in 1960
Lot Details
- 7,623 Sq Ft Lot
Parking
- Converted Garage
Home Design
- Brick Exterior Construction
- Slab Foundation
- Composition Roof
Interior Spaces
- 912 Sq Ft Home
- Property has 1 Level
- Ceiling Fan
- Window Treatments
- Pocket Doors
- Fire and Smoke Detector
Kitchen
- Eat-In Kitchen
- Stove
Flooring
- Parquet
- Linoleum
Bedrooms and Bathrooms
- 4 Bedrooms
- 2 Full Bathrooms
Laundry
- Dryer
- Washer
Accessible Home Design
- Handicap Shower
- Grab Bar In Bathroom
- No Carpet
Utilities
- Two Cooling Systems Mounted To A Wall/Window
- Gas Water Heater
Community Details
- Edgewood Subdivision
Listing and Financial Details
- Legal Lot and Block 11 / 1
- Assessor Parcel Number 126960010110
Map
Home Values in the Area
Average Home Value in this Area
Tax History
| Year | Tax Paid | Tax Assessment Tax Assessment Total Assessment is a certain percentage of the fair market value that is determined by local assessors to be the total taxable value of land and additions on the property. | Land | Improvement |
|---|---|---|---|---|
| 2023 | $214 | $108,488 | $44,430 | $94,880 |
| 2022 | $2,410 | $98,625 | $33,680 | $90,730 |
| 2021 | $2,222 | $89,659 | $24,460 | $73,970 |
| 2020 | $2,121 | $81,508 | $16,920 | $69,790 |
| 2019 | $1,986 | $74,098 | $15,390 | $66,110 |
| 2018 | $1,812 | $67,362 | $14,860 | $57,120 |
| 2017 | $1,632 | $61,238 | $12,950 | $53,200 |
| 2016 | $1,484 | $55,671 | $10,970 | $54,790 |
| 2015 | $160 | $50,610 | $10,970 | $39,640 |
| 2014 | $160 | $48,820 | $0 | $0 |
Property History
| Date | Event | Price | Change | Sq Ft Price |
|---|---|---|---|---|
| 06/03/2025 06/03/25 | For Sale | $300,000 | -- | $329 / Sq Ft |
Mortgage History
| Date | Status | Loan Amount | Loan Type |
|---|---|---|---|
| Closed | $111,000 | Reverse Mortgage Home Equity Conversion Mortgage | |
| Closed | $31,000 | Credit Line Revolving | |
| Closed | $32,840 | Credit Line Revolving |
Similar Homes in San Antonio, TX
Source: San Antonio Board of REALTORS®
MLS Number: 1873183
APN: 12696-001-0110
- 3211 Hatton St
- 2619 Aiken St
- 1351 Brady Blvd
- 714 Menefee Blvd
- 2918 Hatton St
- 943 Patton Blvd
- 146 Darson Marie Dr
- 2602 Leslie Nicole
- 302 Guanajuato
- 1855 Thompson Place
- 131 Amaya St
- 236 Aldama
- 311 Sylvia Ave
- 1130 Patton Blvd
- 518 W Academy St
- 125 Imperial Bill
- 133 Imperial Bill
- 2622 Robles St
- 2627 Robles St
- 231 Remolino
