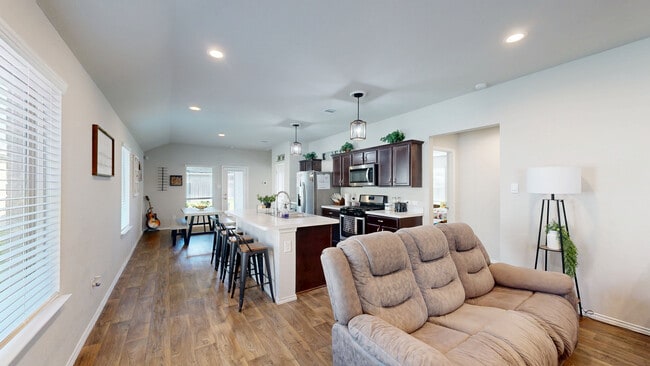
2407 Hartsel Forest Trail Spring, TX 77373
Estimated payment $1,932/month
Highlights
- Deck
- Engineered Wood Flooring
- Covered Patio or Porch
- Traditional Architecture
- Community Pool
- Family Room Off Kitchen
About This Home
Welcome to Spring, Texas! Situated between Houston and The Woodlands, this single-story home remains in excellent condition. Constructed in 2021 by DR Horton, the roof, HVAC system, and overall construction are all under 4 years old. Ideal for first-time buyers, this charming single-story residence features 3 bedrooms and 2 full bathrooms.
For individuals working in the airline industry or those requiring frequent travel, George Bush Intercontinental Airport is conveniently located just 20 minutes away without the need to access the freeway, as the route consists of local streets and signal lights.
This home also offers convenient access to major destinations: 12 miles north to The Woodlands Mall, and only 10 minutes to the Hardy Toll Road for quick commutes downtown. Additionally, Interstate 45 is merely 15 minutes away.
Home Details
Home Type
- Single Family
Est. Annual Taxes
- $6,831
Year Built
- Built in 2021
Lot Details
- 6,254 Sq Ft Lot
- Cul-De-Sac
- South Facing Home
- Back Yard Fenced
HOA Fees
- $53 Monthly HOA Fees
Parking
- 2 Car Attached Garage
Home Design
- Traditional Architecture
- Brick Exterior Construction
- Slab Foundation
- Composition Roof
- Wood Siding
- Cement Siding
Interior Spaces
- 1,442 Sq Ft Home
- 1-Story Property
- Family Room Off Kitchen
- Combination Kitchen and Dining Room
- Utility Room
- Washer and Gas Dryer Hookup
- Engineered Wood Flooring
- Security System Owned
Kitchen
- Gas Oven
- Gas Cooktop
- Microwave
- Dishwasher
- Kitchen Island
- Disposal
Bedrooms and Bathrooms
- 3 Bedrooms
- 2 Full Bathrooms
- Double Vanity
Outdoor Features
- Deck
- Covered Patio or Porch
Schools
- Gloria Marshall Elementary School
- Ricky C Bailey M S Middle School
- Spring High School
Utilities
- Cooling System Powered By Gas
- Central Heating and Cooling System
- Heating System Uses Gas
Community Details
Overview
- Breckenridge Forest II Comm Association, Phone Number (832) 500-2300
- Built by DR Horton
- Breckenridge West Sec 9 Subdivision
Recreation
- Community Pool
- Park
Map
Home Values in the Area
Average Home Value in this Area
Tax History
| Year | Tax Paid | Tax Assessment Tax Assessment Total Assessment is a certain percentage of the fair market value that is determined by local assessors to be the total taxable value of land and additions on the property. | Land | Improvement |
|---|---|---|---|---|
| 2024 | $5,295 | $247,026 | $46,074 | $200,952 |
| 2023 | $5,295 | $267,897 | $47,161 | $220,736 |
| 2022 | $6,600 | $230,681 | $31,027 | $199,654 |
| 2021 | $573 | $18,940 | $18,940 | $0 |
Property History
| Date | Event | Price | Change | Sq Ft Price |
|---|---|---|---|---|
| 06/13/2025 06/13/25 | For Sale | $248,000 | -- | $172 / Sq Ft |
Purchase History
| Date | Type | Sale Price | Title Company |
|---|---|---|---|
| Deed | -- | Dhi Title |
Mortgage History
| Date | Status | Loan Amount | Loan Type |
|---|---|---|---|
| Open | $246,532 | VA |
About the Listing Agent

After proudly serving 20 years in the U.S. military, I transitioned into real estate with the same mission-driven mindset: to serve others with integrity, commitment, and care. Helping individuals and families find the right home is more than a transaction — it's a personal responsibility I take to heart.
I believe in putting others' needs above my own, and that core value continues to guide how I support my clients every step of the way — whether they're buying, selling, or investing.
Abbie's Other Listings
Source: Houston Association of REALTORS®
MLS Number: 47659107
APN: 1416350010032
- 2403 Heeney Park Ln
- 2418 Spiraea Grove Ln
- 23903 Verngate Dr
- 2327 Pettingell Way
- 2311 Silver Plume Ln
- 23911 Verngate Dr
- 4226 Mossygate Dr
- 3226 Georgia Pine Dr
- 22718 Pebworth Place
- 22926 Aspen Vista Dr
- 2422 Sheephorn Summit Trail
- 22919 Lotus Pass Dr
- 22946 Aspen Vista Dr
- 22954 Aspen Vista Dr
- 2518 Kingsford Arbor Way
- 22603 Aspen Tarn Trail
- 23119 Rivercane Shadow Trail
- 23106 Barrington Bluff Trail
- 22719 Timber Dust Cir
- 3229 Hirschfield Rd
- 22654 Winter Maple Trail
- 2407 Poplar Copse Ct
- 4218 Pebblegate Ct
- 22910 Pebworth Place
- 3307 Pine Dust Ln
- 4230 White Peak Dr
- 22506 Goose Pasture Ln
- 2434 Moraine Vly Dr
- 23242 Pebworth Place
- 22918 Pine Mist Ln
- 23106 Barrington Bluff Trail
- 22814 Tree House Ln
- 4310 Mossygate Dr
- 22431 Gilded Peak Ln
- 23139 Robbers Nest Dr
- 3122 Trembling Creek Cir
- 3019 Ciderwood Dr
- 3106 Trembling Creek Cir
- 4423 Quailgate Dr
- 22910 Summer Green Ln





