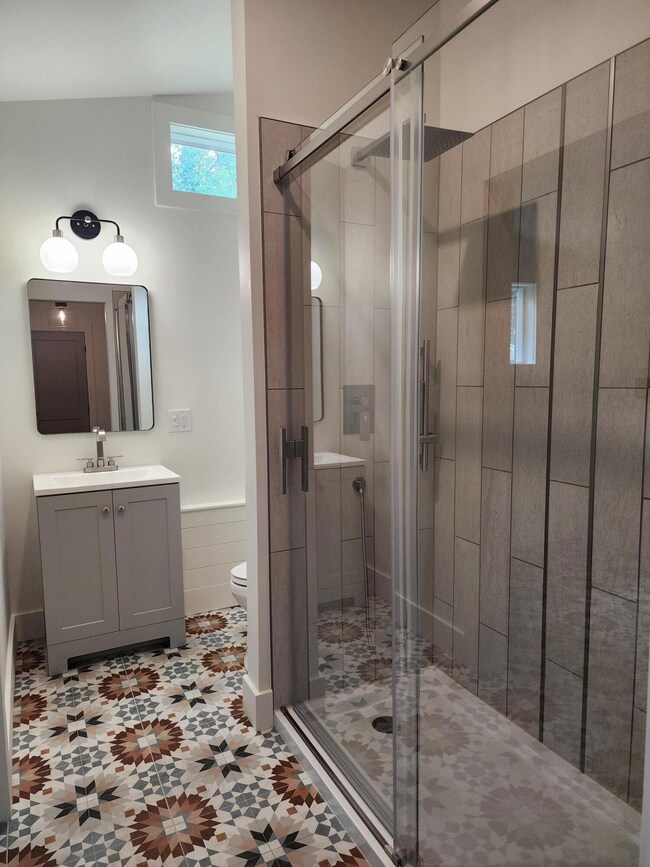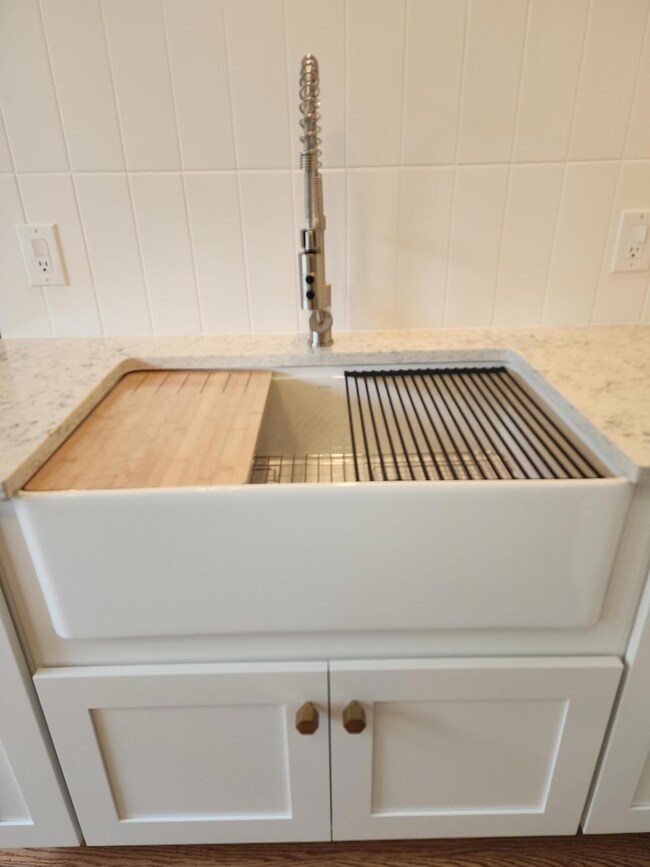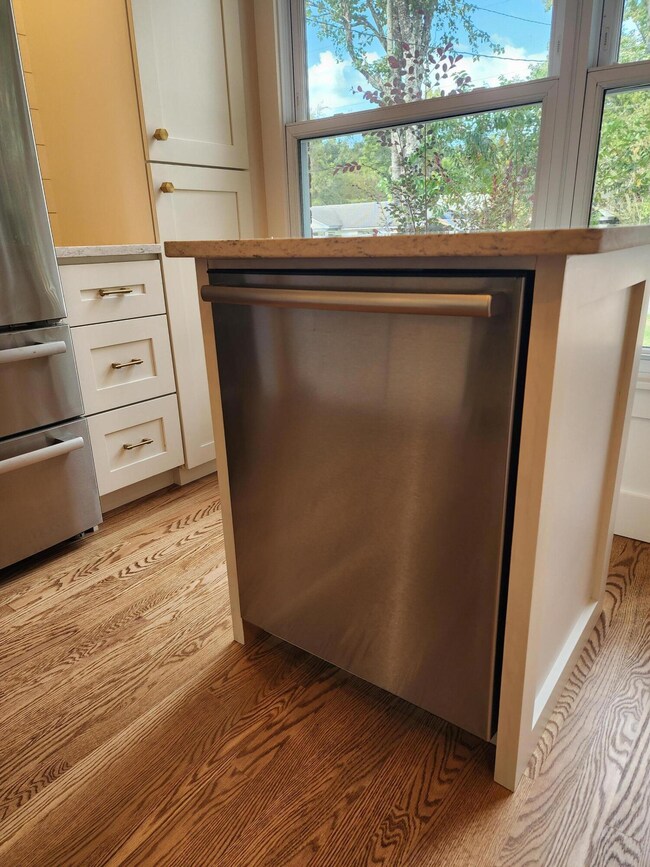
2407 Lantern St Charleston, SC 29414
Highlights
- Wood Flooring
- Formal Dining Room
- Laundry Room
- Oakland Elementary School Rated A-
- Home Security System
- Kitchen Island
About This Home
As of April 2025Welcome to 2407 Lantern Street, nestled in the quaint Myrtle Grove Neighborhood! This 3 bedroom 2 bath home is adorned with many extras combining modern aesthetic with vintage, all evident from the moment you arrive. Once inside the front door you are greeted by a large living room, with tall pitched ceiling, that leads to the owners en-suite. The suite is spacious and the bath has single vanity, a tiled shower with glass shower doors, vintage style tiled floors, and laundry. From the living room area you will head up two steps to find the kitchen dining/family room and hallway leads to abathroom, two bedrooms and 3rd large room that could be used as asleeping area, (no window) media room or kids play room. The hallway has board ceilings and a closet for storage.
The kitchen
boasts quartz counter tops, shaker cabinets, a floor to ceiling pantry, tiled walls from countertop to ceiling, a work station farmers sink with garbage disposal, gas top stove, counter depth refrigerator, stainless wall mounted hood, and a kitchen island that houses the dishwasher. There is also a area perfect for coffee station.
The stylish bath could be a relaxing oasis offering a large free standing bath tub with wall mounted faucet, a double vanity with wall mounted faucets and semi recessed sinks that are flanked by 2 pivot mirrors, a large 3 panel glass shower, built-in niche area with shelves for storage. Bath also has tall ceilings, custom lighting, and hardwood flooring, and atrium window.
The exterior of the home is brick and Hardie board and batten. It Includes gas lantern, a couple of garden areas for the avid gardener, a fully fenced in back yard with gates on both sides, mahogany front door, a sidewalk on each side of the home, Also has a shed for lawn equipment and extra storage.
Myrtle Grove is a lovely quaint subdivision located in an area convenient to shopping, dining, grocery, and 526. Beaches are approximately15 miles and downtown is only 7.5 miles . The greenway is directly behind the home which is great for those who love to exercise, walk pets, or just go for an afternoon stroll. This home and location has much to offer.
Extras include oak hardwood flooring throughout majority of home and oak staircase, shiplap on several accent walls, custom lighting throughout, custom made open closet systems, glass door knobs.
The back yard is fully fenced for privacy, pets, kids and entertaining. It's perfect area for grilling out . No HOA. X flood zone. Come see today!
Last Agent to Sell the Property
Southern Renaissance Realty, LLC License #15264 Listed on: 09/30/2024
Home Details
Home Type
- Single Family
Est. Annual Taxes
- $3,213
Year Built
- Built in 1953
Lot Details
- 9,583 Sq Ft Lot
- Privacy Fence
Home Design
- Slab Foundation
Interior Spaces
- 1,591 Sq Ft Home
- 1-Story Property
- Smooth Ceilings
- Ceiling Fan
- Family Room
- Formal Dining Room
- Wood Flooring
- Crawl Space
- Home Security System
- Laundry Room
Kitchen
- Gas Range
- Dishwasher
- Kitchen Island
- Disposal
Bedrooms and Bathrooms
- 3 Bedrooms
- 2 Full Bathrooms
Outdoor Features
- Rain Gutters
Schools
- Oakland Elementary School
- C E Williams Middle School
- West Ashley High School
Utilities
- Central Air
- No Heating
Community Details
- Myrtle Grove Subdivision
Ownership History
Purchase Details
Home Financials for this Owner
Home Financials are based on the most recent Mortgage that was taken out on this home.Similar Homes in the area
Home Values in the Area
Average Home Value in this Area
Purchase History
| Date | Type | Sale Price | Title Company |
|---|---|---|---|
| Deed | $529,500 | None Listed On Document | |
| Deed | $529,500 | None Listed On Document |
Mortgage History
| Date | Status | Loan Amount | Loan Type |
|---|---|---|---|
| Open | $487,891 | FHA | |
| Closed | $487,891 | FHA |
Property History
| Date | Event | Price | Change | Sq Ft Price |
|---|---|---|---|---|
| 04/03/2025 04/03/25 | Sold | $529,500 | 0.0% | $333 / Sq Ft |
| 01/03/2025 01/03/25 | Price Changed | $529,500 | -0.8% | $333 / Sq Ft |
| 12/21/2024 12/21/24 | Price Changed | $534,000 | -0.9% | $336 / Sq Ft |
| 11/14/2024 11/14/24 | Price Changed | $539,000 | -2.0% | $339 / Sq Ft |
| 09/30/2024 09/30/24 | For Sale | $550,000 | +205.6% | $346 / Sq Ft |
| 10/03/2023 10/03/23 | Sold | $180,000 | -28.0% | $139 / Sq Ft |
| 09/13/2023 09/13/23 | For Sale | $250,000 | -- | $193 / Sq Ft |
Tax History Compared to Growth
Tax History
| Year | Tax Paid | Tax Assessment Tax Assessment Total Assessment is a certain percentage of the fair market value that is determined by local assessors to be the total taxable value of land and additions on the property. | Land | Improvement |
|---|---|---|---|---|
| 2023 | $3,213 | $8,010 | $0 | $0 |
| 2022 | $725 | $5,340 | $0 | $0 |
| 2021 | $757 | $5,340 | $0 | $0 |
| 2020 | $782 | $5,340 | $0 | $0 |
| 2019 | $703 | $4,640 | $0 | $0 |
| 2017 | $681 | $4,640 | $0 | $0 |
| 2016 | $655 | $4,640 | $0 | $0 |
| 2015 | $1,763 | $6,960 | $0 | $0 |
| 2014 | $1,525 | $0 | $0 | $0 |
| 2011 | -- | $0 | $0 | $0 |
Agents Affiliated with this Home
-
Lisa Jenkins
L
Seller's Agent in 2025
Lisa Jenkins
Southern Renaissance Realty, LLC
(843) 270-7727
7 Total Sales
-
Tapp Palmer
T
Buyer's Agent in 2025
Tapp Palmer
Agent Group Realty Charleston
(843) 408-9456
25 Total Sales
-
Billy Steen
B
Seller's Agent in 2023
Billy Steen
AgentOwned Realty Charleston Group
(843) 729-5485
21 Total Sales
Map
Source: CHS Regional MLS
MLS Number: 24025109
APN: 310-06-00-102
- 2420 Cherokee Hall Ln
- 2555 Etiwan Ave
- 2553 Etiwan Ave
- 519 Parkdale Dr Unit J
- 525 Parkdale Dr
- 415 Parkdale Dr Unit 2F
- 2494 Etiwan Ave Unit B-4
- 2462 Swallow Dr
- 0 Savage Rd Unit 24013685
- 703 Canary Dr
- 397 Parkdale Dr
- 2557 Etiwan Ave
- 2404 Menola Ave
- 738 Olney Rd
- 828 Williamsburg Ln
- 825 Savage Rd
- 816 Savage Rd
- 2467 Birkenhead Dr
- 2138 Clayton St
- 2534 Flamingo Dr






