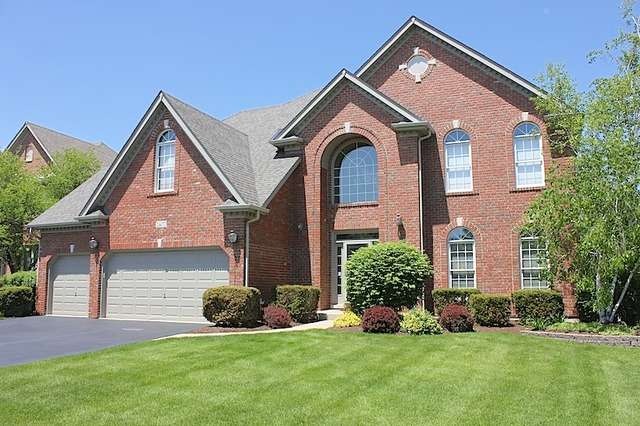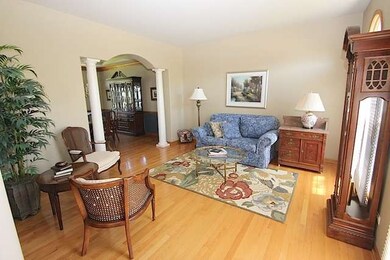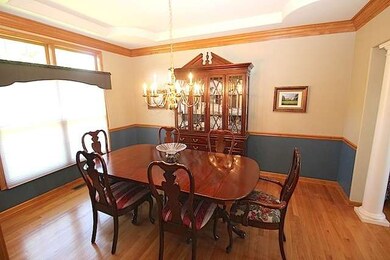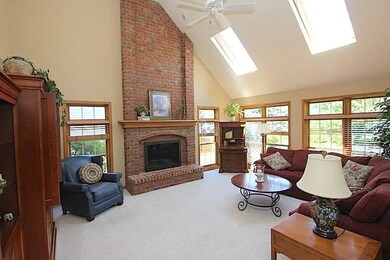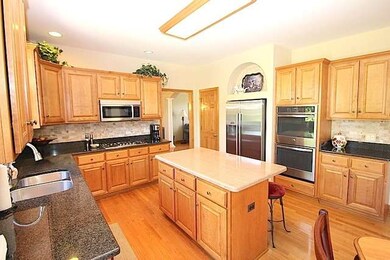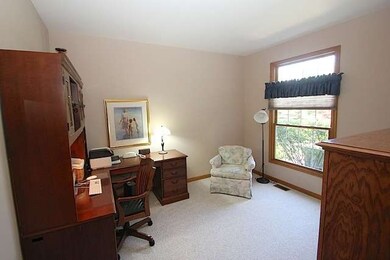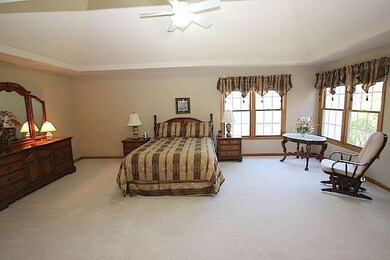
2407 Leverenz Rd Unit 3 Naperville, IL 60564
Stillwater Neighborhood
4
Beds
5
Baths
3,073
Sq Ft
10,454
Sq Ft Lot
Highlights
- Home Theater
- Recreation Room
- Traditional Architecture
- Welch Elementary School Rated A+
- Vaulted Ceiling
- Wood Flooring
About This Home
As of March 2024SOLD DURING PROCESSING!
Home Details
Home Type
- Single Family
Est. Annual Taxes
- $15,716
Year Built
- 1998
HOA Fees
- $68 per month
Parking
- Attached Garage
- Garage Transmitter
- Garage Door Opener
- Driveway
- Parking Included in Price
- Garage Is Owned
Home Design
- Traditional Architecture
- Brick Exterior Construction
- Cedar
Interior Spaces
- Wet Bar
- Vaulted Ceiling
- Skylights
- Gas Log Fireplace
- Home Theater
- Recreation Room
- Wood Flooring
Kitchen
- Breakfast Bar
- Walk-In Pantry
- Double Oven
- Microwave
- Dishwasher
- Kitchen Island
- Disposal
Bedrooms and Bathrooms
- Primary Bathroom is a Full Bathroom
- Dual Sinks
- Whirlpool Bathtub
- Separate Shower
Laundry
- Laundry on main level
- Dryer
- Washer
Finished Basement
- Basement Fills Entire Space Under The House
- Finished Basement Bathroom
Utilities
- Forced Air Heating and Cooling System
- Heating System Uses Gas
- Lake Michigan Water
Listing and Financial Details
- Homeowner Tax Exemptions
Ownership History
Date
Name
Owned For
Owner Type
Purchase Details
Listed on
Dec 27, 2023
Closed on
Feb 21, 2024
Sold by
Dubash Nevin N and Dubash Roxana N
Bought by
Slattery Nicholas Patrick and Pastis Irene Savvas
Seller's Agent
Jeff Stainer
RE/MAX Action
Buyer's Agent
Susan Colella
Baird & Warner
List Price
$779,000
Sold Price
$779,000
Views
611
Current Estimated Value
Home Financials for this Owner
Home Financials are based on the most recent Mortgage that was taken out on this home.
Estimated Appreciation
$53,488
Avg. Annual Appreciation
4.39%
Original Mortgage
$740,050
Outstanding Balance
$730,858
Interest Rate
6.38%
Mortgage Type
New Conventional
Estimated Equity
$97,121
Purchase Details
Listed on
Jun 8, 2014
Closed on
Jun 16, 2014
Sold by
Arnold David W and David W Arnold Declaration Of
Bought by
Dubash Nevin M and Dubash Roxanan
Seller's Agent
Jeff Stainer
RE/MAX Action
Buyer's Agent
Jeff Stainer
RE/MAX Action
List Price
$579,763
Sold Price
$575,000
Premium/Discount to List
-$4,763
-0.82%
Home Financials for this Owner
Home Financials are based on the most recent Mortgage that was taken out on this home.
Avg. Annual Appreciation
3.20%
Original Mortgage
$417,000
Interest Rate
4.12%
Mortgage Type
New Conventional
Purchase Details
Closed on
Oct 23, 2009
Sold by
Arnold David and Arnold Denise
Bought by
Arnold David W and David W Arnold Declaration Of
Purchase Details
Closed on
Jun 21, 2002
Sold by
Kulp John H and Kulp Gina L
Bought by
Arnold David and Arnold Denise
Home Financials for this Owner
Home Financials are based on the most recent Mortgage that was taken out on this home.
Original Mortgage
$300,000
Interest Rate
6.93%
Purchase Details
Closed on
Mar 20, 1998
Sold by
Oliver Hoffmann Corp
Bought by
Kulp John H and Kulp Gina L
Home Financials for this Owner
Home Financials are based on the most recent Mortgage that was taken out on this home.
Original Mortgage
$190,000
Interest Rate
7.32%
Similar Homes in the area
Create a Home Valuation Report for This Property
The Home Valuation Report is an in-depth analysis detailing your home's value as well as a comparison with similar homes in the area
Home Values in the Area
Average Home Value in this Area
Purchase History
| Date | Type | Sale Price | Title Company |
|---|---|---|---|
| Warranty Deed | $779,000 | Fidelity National Title | |
| Warranty Deed | $575,000 | Prism Title | |
| Interfamily Deed Transfer | -- | None Available | |
| Warranty Deed | $475,000 | Law Title Pick Up | |
| Warranty Deed | $355,000 | Chicago Title Insurance Co |
Source: Public Records
Mortgage History
| Date | Status | Loan Amount | Loan Type |
|---|---|---|---|
| Open | $740,050 | New Conventional | |
| Previous Owner | $404,000 | New Conventional | |
| Previous Owner | $414,000 | New Conventional | |
| Previous Owner | $417,000 | New Conventional | |
| Previous Owner | $145,800 | Adjustable Rate Mortgage/ARM | |
| Previous Owner | $295,247 | Unknown | |
| Previous Owner | $294,890 | Unknown | |
| Previous Owner | $300,000 | No Value Available | |
| Previous Owner | $20,000 | Unknown | |
| Previous Owner | $190,000 | No Value Available |
Source: Public Records
Property History
| Date | Event | Price | Change | Sq Ft Price |
|---|---|---|---|---|
| 03/01/2024 03/01/24 | Sold | $779,000 | 0.0% | $247 / Sq Ft |
| 01/11/2024 01/11/24 | Pending | -- | -- | -- |
| 12/27/2023 12/27/23 | For Sale | $779,000 | +35.5% | $247 / Sq Ft |
| 07/17/2014 07/17/14 | Sold | $575,000 | -0.8% | $187 / Sq Ft |
| 06/09/2014 06/09/14 | Pending | -- | -- | -- |
| 06/08/2014 06/08/14 | For Sale | $579,763 | -- | $189 / Sq Ft |
Source: Midwest Real Estate Data (MRED)
Tax History Compared to Growth
Tax History
| Year | Tax Paid | Tax Assessment Tax Assessment Total Assessment is a certain percentage of the fair market value that is determined by local assessors to be the total taxable value of land and additions on the property. | Land | Improvement |
|---|---|---|---|---|
| 2023 | $15,716 | $219,029 | $63,751 | $155,278 |
| 2022 | $14,577 | $207,198 | $60,307 | $146,891 |
| 2021 | $13,937 | $197,331 | $57,435 | $139,896 |
| 2020 | $13,673 | $194,204 | $56,525 | $137,679 |
| 2019 | $13,441 | $188,731 | $54,932 | $133,799 |
| 2018 | $13,401 | $184,888 | $53,724 | $131,164 |
| 2017 | $13,198 | $180,115 | $52,337 | $127,778 |
| 2016 | $13,175 | $176,237 | $51,210 | $125,027 |
| 2015 | $13,122 | $169,458 | $49,240 | $120,218 |
| 2014 | $13,122 | $165,519 | $49,240 | $116,279 |
| 2013 | $13,122 | $165,519 | $49,240 | $116,279 |
Source: Public Records
Agents Affiliated with this Home
-

Seller's Agent in 2024
Jeff Stainer
RE/MAX
(630) 865-8530
30 in this area
233 Total Sales
-

Buyer's Agent in 2024
Susan Colella
Baird Warner
(630) 946-3813
3 in this area
140 Total Sales
Map
Source: Midwest Real Estate Data (MRED)
MLS Number: MRD08640067
APN: 01-03-208-007
Nearby Homes
- 2311 Leverenz Rd
- 2503 Skylane Dr
- 2724 Bluewater Cir Unit 2
- 2203 Fox Boro Ln
- 2412 Sharon Ct
- 2207 Stowe Cir
- 2611 Cedar Glade Dr Unit 201
- 2827 White Thorn Cir
- 2604 Sheehan Ct Unit 204
- 2311 Sheehan Dr
- 2806 Vernal Ln
- 2855 Vernal Ln
- 2435 Sheehan Dr Unit 201
- 2204 Waterleaf Ct Unit 103
- 2939 Beth Ln
- 2936 Stonewater Dr Unit 141
- 2211 Waterleaf Ct Unit 204
- 2170 Fulham Dr
- 2247 Palmer Cir
- 2018 Fulham Dr Unit 2018
