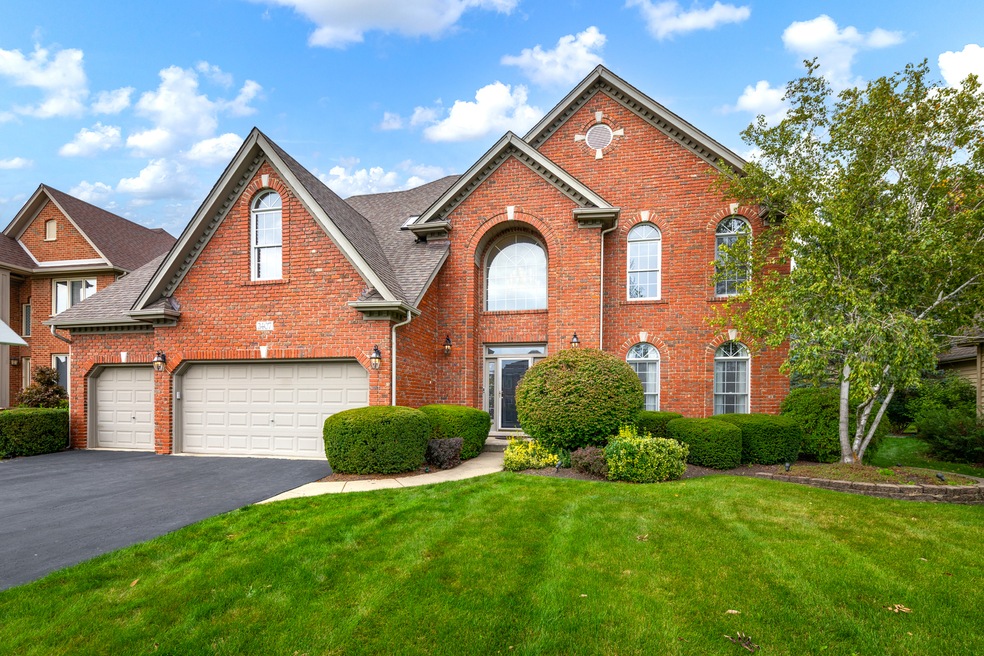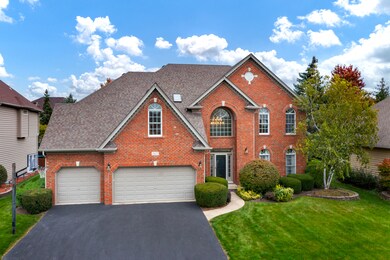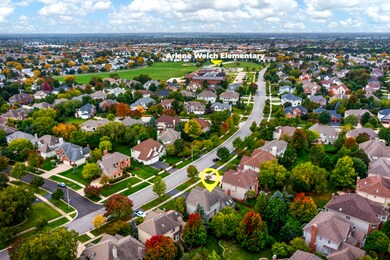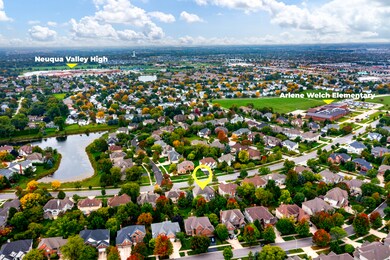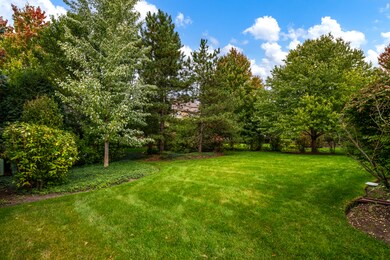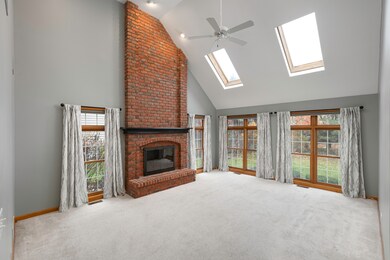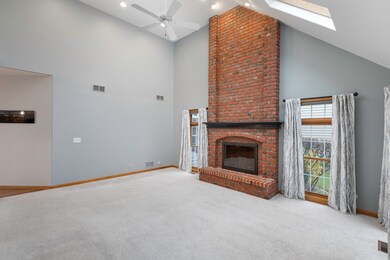
2407 Leverenz Rd Unit 3 Naperville, IL 60564
Stillwater NeighborhoodHighlights
- Home Theater
- Landscaped Professionally
- Clubhouse
- Welch Elementary School Rated A+
- Community Lake
- Property is near a park
About This Home
As of March 2024Location! Location! Incredible home in the STILLWATER Subdivision! 4-bedroom3, 4 1/2-bathrooms and a full finished basement. The grandeur begins as you enter the 2-story foyer adorned with a turned staircase. The focal point of this home is the impressive 2-story family room featuring a vaulted ceiling, floor-to-ceiling brick gas log fireplace, motorized shades and dual skylights that fill the space with natural light. The gourmet kitchen is a chef's dream, equipped with stainless steel appliances (excluding the Bosch dishwasher), a brand-new microwave vented to the exterior, granite countertops, center island, eat-in area, pantry closet, and hardwood floors. The formal living room and dining room boast hardwood flooring, adding an elegant touch to your entertaining space. On the main level, a convenient office/den, perfectly located at the rear for privacy, is ideal for those working from home. The first-floor laundry room adds to the convenience. Upstairs, the master bedroom suite is a true retreat with a cozy sitting area, volume ceilings and an ensuite master bathroom featuring a whirlpool tub, separate shower, dual sink vanity, and a walk-in closet with custom built-ins. A guest bedroom has its own ensuite full bathroom, while bedrooms 3 and 4 share a Jack N' Jill bathroom complete with a skylight. The basement is a gem, offering a wet bar, dual workstations, a recreation area, a media area, and a full bathroom-perfect for both relaxation and entertainment. Step outside to a professionally landscaped yard featuring a brick paver patio and an inground sprinkler system. With a 3-car garage, there's ample space for vehicles and storage needs. Recent updates include a new A/C in 2023, a new garage door opener, and microwave in 2023, 1st floor hardwood floors refinished 2023, Refrigerator and garbage disposal new in 2022, and most of the interior freshly painted in 2022/2023. This home is part of the award-winning District #204 schools, including Welch Elementary, Scullen Middle School, and Neuqua Valley High School. Additionally, the Stillwater Subdivision offers a pool, tennis & pickleball courts, and a clubhouse for residents to enjoy. Quick Close Possible! Welcome home!
Home Details
Home Type
- Single Family
Est. Annual Taxes
- $14,577
Year Built
- Built in 1998
Lot Details
- 10,454 Sq Ft Lot
- Lot Dimensions are 73x135x80x139
- Landscaped Professionally
- Sprinkler System
HOA Fees
- $105 Monthly HOA Fees
Parking
- 3 Car Attached Garage
- Garage Transmitter
- Garage Door Opener
- Driveway
- Parking Included in Price
Home Design
- Traditional Architecture
Interior Spaces
- 3,155 Sq Ft Home
- 2-Story Property
- Wet Bar
- Built-In Features
- Vaulted Ceiling
- Ceiling Fan
- Skylights
- Gas Log Fireplace
- Family Room with Fireplace
- Formal Dining Room
- Home Theater
- Home Office
- Recreation Room
- Wood Flooring
- Carbon Monoxide Detectors
Kitchen
- Double Oven
- Microwave
- Dishwasher
- Disposal
Bedrooms and Bathrooms
- 4 Bedrooms
- 4 Potential Bedrooms
- Walk-In Closet
- Dual Sinks
- Whirlpool Bathtub
- Separate Shower
Laundry
- Laundry on main level
- Dryer
- Washer
Finished Basement
- Basement Fills Entire Space Under The House
- Sump Pump
- Finished Basement Bathroom
Location
- Property is near a park
Schools
- Welch Elementary School
- Scullen Middle School
- Neuqua Valley High School
Utilities
- Forced Air Heating and Cooling System
- Humidifier
- Heating System Uses Natural Gas
- Lake Michigan Water
Listing and Financial Details
- Homeowner Tax Exemptions
Community Details
Overview
- Association fees include insurance, clubhouse, pool
- Marica Caruso Association, Phone Number (331) 215-8606
- Stillwater Subdivision
- Property managed by REALMANAGE
- Community Lake
Amenities
- Clubhouse
Recreation
- Tennis Courts
- Community Pool
Ownership History
Purchase Details
Home Financials for this Owner
Home Financials are based on the most recent Mortgage that was taken out on this home.Purchase Details
Home Financials for this Owner
Home Financials are based on the most recent Mortgage that was taken out on this home.Purchase Details
Purchase Details
Home Financials for this Owner
Home Financials are based on the most recent Mortgage that was taken out on this home.Purchase Details
Home Financials for this Owner
Home Financials are based on the most recent Mortgage that was taken out on this home.Similar Homes in the area
Home Values in the Area
Average Home Value in this Area
Purchase History
| Date | Type | Sale Price | Title Company |
|---|---|---|---|
| Warranty Deed | $779,000 | Fidelity National Title | |
| Warranty Deed | $575,000 | Prism Title | |
| Interfamily Deed Transfer | -- | None Available | |
| Warranty Deed | $475,000 | Law Title Pick Up | |
| Warranty Deed | $355,000 | Chicago Title Insurance Co |
Mortgage History
| Date | Status | Loan Amount | Loan Type |
|---|---|---|---|
| Open | $740,050 | New Conventional | |
| Previous Owner | $404,000 | New Conventional | |
| Previous Owner | $414,000 | New Conventional | |
| Previous Owner | $417,000 | New Conventional | |
| Previous Owner | $145,800 | Adjustable Rate Mortgage/ARM | |
| Previous Owner | $295,247 | Unknown | |
| Previous Owner | $294,890 | Unknown | |
| Previous Owner | $300,000 | No Value Available | |
| Previous Owner | $20,000 | Unknown | |
| Previous Owner | $190,000 | No Value Available |
Property History
| Date | Event | Price | Change | Sq Ft Price |
|---|---|---|---|---|
| 03/01/2024 03/01/24 | Sold | $779,000 | 0.0% | $247 / Sq Ft |
| 01/11/2024 01/11/24 | Pending | -- | -- | -- |
| 12/27/2023 12/27/23 | For Sale | $779,000 | +35.5% | $247 / Sq Ft |
| 07/17/2014 07/17/14 | Sold | $575,000 | -0.8% | $187 / Sq Ft |
| 06/09/2014 06/09/14 | Pending | -- | -- | -- |
| 06/08/2014 06/08/14 | For Sale | $579,763 | -- | $189 / Sq Ft |
Tax History Compared to Growth
Tax History
| Year | Tax Paid | Tax Assessment Tax Assessment Total Assessment is a certain percentage of the fair market value that is determined by local assessors to be the total taxable value of land and additions on the property. | Land | Improvement |
|---|---|---|---|---|
| 2023 | $15,716 | $219,029 | $63,751 | $155,278 |
| 2022 | $14,577 | $207,198 | $60,307 | $146,891 |
| 2021 | $13,937 | $197,331 | $57,435 | $139,896 |
| 2020 | $13,673 | $194,204 | $56,525 | $137,679 |
| 2019 | $13,441 | $188,731 | $54,932 | $133,799 |
| 2018 | $13,401 | $184,888 | $53,724 | $131,164 |
| 2017 | $13,198 | $180,115 | $52,337 | $127,778 |
| 2016 | $13,175 | $176,237 | $51,210 | $125,027 |
| 2015 | $13,122 | $169,458 | $49,240 | $120,218 |
| 2014 | $13,122 | $165,519 | $49,240 | $116,279 |
| 2013 | $13,122 | $165,519 | $49,240 | $116,279 |
Agents Affiliated with this Home
-

Seller's Agent in 2024
Jeff Stainer
RE/MAX
(630) 865-8530
30 in this area
233 Total Sales
-

Buyer's Agent in 2024
Susan Colella
Baird Warner
(630) 946-3813
3 in this area
140 Total Sales
Map
Source: Midwest Real Estate Data (MRED)
MLS Number: 11951695
APN: 01-03-208-007
- 2311 Leverenz Rd
- 2503 Skylane Dr
- 2724 Bluewater Cir Unit 2
- 2203 Fox Boro Ln
- 2412 Sharon Ct
- 2207 Stowe Cir
- 2611 Cedar Glade Dr Unit 201
- 2827 White Thorn Cir
- 2604 Sheehan Ct Unit 204
- 2311 Sheehan Dr
- 2806 Vernal Ln
- 2855 Vernal Ln
- 2435 Sheehan Dr Unit 201
- 2204 Waterleaf Ct Unit 103
- 2939 Beth Ln
- 2936 Stonewater Dr Unit 141
- 2211 Waterleaf Ct Unit 204
- 2170 Fulham Dr
- 2247 Palmer Cir
- 2018 Fulham Dr Unit 2018
