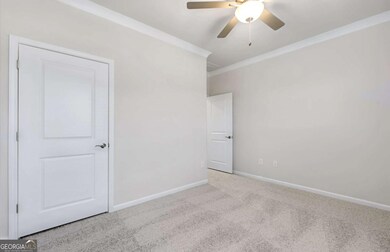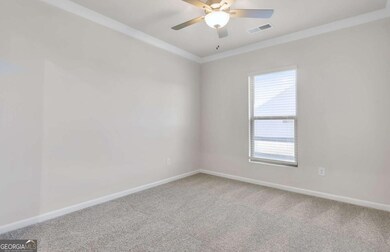
$475,000
- 4 Beds
- 2.5 Baths
- 2,542 Sq Ft
- 2693 Cascade Bend Dr
- Buford, GA
This beautifully updated home seamlessly blends traditional Southern charm with the ease of contemporary living. From its inviting curb appeal to its thoughtful interior layout, every detail is designed for comfort, functionality, and style. With generous living and dining areas, this home offers ample space for entertaining—whether it’s casual gatherings around the kitchen island, formal
Anica Pernes Virtual Properties Realty.com






