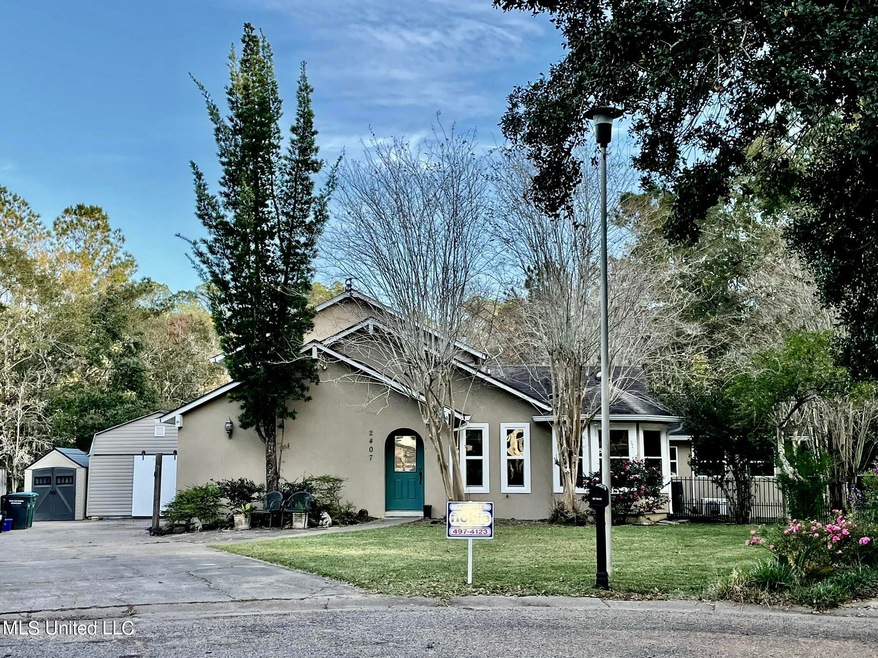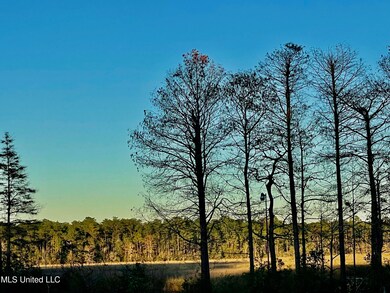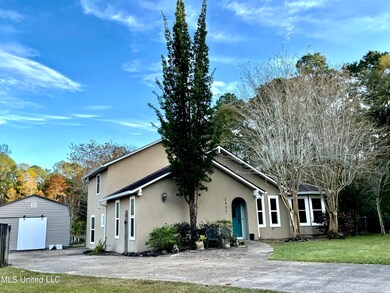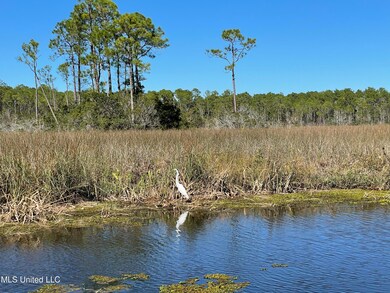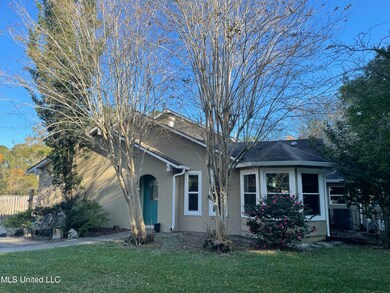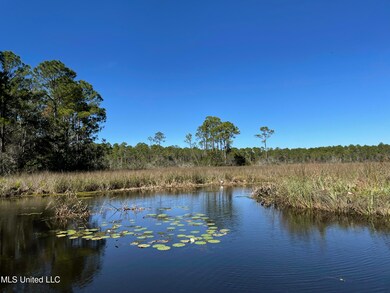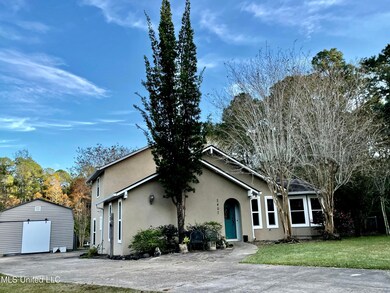
2407 Northridge Dr Unit 1 Gautier, MS 39553
Estimated Value: $211,000 - $272,356
Highlights
- Property fronts a bayou
- Boat Slip
- RV or Boat Storage in Community
- Gautier Elementary School Rated A-
- RV Access or Parking
- Contemporary Architecture
About This Home
As of March 2022WATER FRONT, Multilevel 3 or 4 bedroom 3 full bath home is located in the highly desirable neighborhood of Northwood Hills. This is a rare waterfront property on a branch of Deep Water Mary Walker Bayou. Access to the lot from the bayou would be improved with use. Owner has used a 20' bay boat to reach the boat slip. Therefore we have
two to three feet of water to the deep water bayou depending on tide. INTERIOR FEATURES: Open Kitchen with custom cabinets. soft close doors and drawers, SS appliances include high end gas range with a dual zone cooking oven and 5 burner top, granite tops, colored glass inlaid back splash, porcelain floors and deep SS sink with goose neck fixture. Offset is a butlers pantry area or serving nook 9x9! Around the other side is a bay window wall for your morning breakfast area. There is a large WIC across the foyer for a pantry/multiuse storage. The FOURTH BEDROOM/ STUDY is on the main entry level and is currently used as an office. It is 10 x 12 and includes another WIC. Floors here are waterproof laminate. There is a full bath nearby with a CAST IRON tub and ceramic floors floors and surround. The vanity is furniture grade with cultured marble top. All toilets in the baths are hi boy elongated. FAMILY ROOM GREAT ROOM is 15 X 19' and is on the lower level with a vaulted ceiling. There is a large corner fireplace with gas logs. This opens to the covered patio with insulated glass Premium Vinyl sliding doors. THE DEN / TV ROOM is 15' x 19'. This room steps up from the Great room for the third level on the ground floor. This space is great for watching TV or playing cards. There is a 1 ton 19 Seer mini split HVAC here is this space. THE MASTER BEDROOM is split to the other side of the great room. This is a huge 13 x 19 bedroom with a super walk-in closet and upgraded bath. The Double vanity is cabinet grade with twin adjustable mirrors and the bathtub has been removed and replaced with a custom shower with center drain and corner seat. Also there is a door to the rear yard here from this bedroom. UPSTAIRS THERE ARE TWO bedrooms and a full bath. This floor is about 18' elevation and has never flooded. Each bedroom has its own 1 TON 19 seer MINISPLIT HVAC. The east bedroom also has access to the rear yard with its own exterior stairwell. Both bedrooms have premium ceiling fans with lights and are wireless and switched. Flooring here is ceramic in one and premium water resistant vinyl in the other. And there is plenty of storage and closet space. The 3rd Bath which serves these two bedrooms also has a CAST IRON TUB and new surround, elongated toilet and nice vanity with cultured marble top. THE COVERED PATIO IS 14 X 15'6'' and had stylish 12' x 24'' ceramic floors. The rear yard has a 4' fenced dog run with a doggie door back to the house on the south side and to the north side there is a large utility building that is 14' 9 x 15' with electrical hookups and a small separate maintenance building for the power tools. OUT BACK ON THE LOT IN A deep BOAT SLIP w/ a crank to pull your boats up dry. This is a beautiful spot for resting or fishing. The waterfront has not been used by boat as a rule. Without any doubt that would improve with use but the water is still very much able to float a 20' Bay Boat with 200 HP outboard. PLEASE BE CAREFUL WALKING ON THE PIER! Also in back there is a 10' x 20' concrete pad to park your boat. And on the edge of the boat slip there is a cane break with a mature stand of cane ready for your new cane pole to pull them in with. This is a lot of home, a beautiful site, a dead end street only two blocks to Lowes and it has access to the beautiful Mary Walker Bayou which is sought after for the deep water access and protection from storms. COME VISIT A WHILE, STAY FOR A LIFETIME!!
Last Agent to Sell the Property
Noble Realty Company License #S16751 Listed on: 10/25/2021
Home Details
Home Type
- Single Family
Est. Annual Taxes
- $802
Year Built
- Built in 1974
Lot Details
- 0.53 Acre Lot
- Lot Dimensions are 50x168x144x120
- Property fronts a bayou
- Cul-De-Sac
- Dog Run
- Privacy Fence
- Wood Fence
- Chain Link Fence
- Many Trees
- Front Yard
- Zoning described as Residential Estate
Home Design
- Contemporary Architecture
- Combination Foundation
- Composition Roof
- Stucco
Interior Spaces
- 2,400 Sq Ft Home
- Multi-Level Property
- Built-In Features
- Crown Molding
- Vaulted Ceiling
- Electric Fireplace
- Propane Fireplace
- Double Pane Windows
- Bay Window
- Window Screens
- French Doors
- Insulated Doors
- Great Room with Fireplace
- Combination Kitchen and Living
- Storage
- Tile Flooring
Kitchen
- Walk-In Pantry
- Built-In Gas Oven
- Built-In Gas Range
- Recirculated Exhaust Fan
- Granite Countertops
- Built-In or Custom Kitchen Cabinets
Bedrooms and Bathrooms
- 4 Bedrooms
- Walk-In Closet
- 3 Full Bathrooms
Laundry
- Laundry in Hall
- Laundry on main level
- Washer and Gas Dryer Hookup
Parking
- Driveway
- RV Access or Parking
Schools
- Martin Bluff Elementary School
- Gautier Jh Middle School
- Gautier High School
Utilities
- Forced Air Zoned Heating and Cooling System
- Underground Utilities
- Cable TV Available
Additional Features
- Boat Slip
- City Lot
Listing and Financial Details
- Assessor Parcel Number 8-60-26-026.000
Community Details
Overview
- No Home Owners Association
- Northwood Hills Subdivision
Recreation
- RV or Boat Storage in Community
Ownership History
Purchase Details
Home Financials for this Owner
Home Financials are based on the most recent Mortgage that was taken out on this home.Purchase Details
Purchase Details
Similar Homes in Gautier, MS
Home Values in the Area
Average Home Value in this Area
Purchase History
| Date | Buyer | Sale Price | Title Company |
|---|---|---|---|
| Galvan David W | -- | Pilger David B | |
| The Larry W & Mary Jane Brewster Revocab | -- | None Available | |
| R & H Enterprises Llc | -- | Island Winds Title Co Llc |
Mortgage History
| Date | Status | Borrower | Loan Amount |
|---|---|---|---|
| Previous Owner | Brewster Larry W | $100,000 |
Property History
| Date | Event | Price | Change | Sq Ft Price |
|---|---|---|---|---|
| 03/02/2022 03/02/22 | Sold | -- | -- | -- |
| 01/17/2022 01/17/22 | Pending | -- | -- | -- |
| 10/25/2021 10/25/21 | For Sale | $270,000 | -- | $113 / Sq Ft |
Tax History Compared to Growth
Tax History
| Year | Tax Paid | Tax Assessment Tax Assessment Total Assessment is a certain percentage of the fair market value that is determined by local assessors to be the total taxable value of land and additions on the property. | Land | Improvement |
|---|---|---|---|---|
| 2024 | $1,701 | $13,774 | $3,060 | $10,714 |
| 2023 | $1,701 | $13,774 | $3,060 | $10,714 |
| 2022 | $2,971 | $20,661 | $4,590 | $16,071 |
| 2021 | $792 | $13,010 | $13,010 | $0 |
| 2020 | $802 | $13,010 | $3,439 | $9,571 |
| 2019 | $809 | $13,010 | $3,439 | $9,571 |
| 2018 | $809 | $13,010 | $3,439 | $9,571 |
| 2017 | $762 | $13,010 | $3,439 | $9,571 |
| 2016 | $2,634 | $19,516 | $5,159 | $14,357 |
| 2015 | $678 | $125,230 | $34,390 | $90,840 |
| 2014 | $710 | $12,720 | $3,439 | $9,281 |
| 2013 | $691 | $12,720 | $3,439 | $9,281 |
Agents Affiliated with this Home
-
Ann Waddell
A
Seller's Agent in 2022
Ann Waddell
Noble Realty Company
(228) 341-1008
21 in this area
24 Total Sales
-
Duncan Noble

Seller Co-Listing Agent in 2022
Duncan Noble
Noble Realty Company
(228) 341-1009
52 in this area
61 Total Sales
-
Gwen Parker

Buyer's Agent in 2022
Gwen Parker
Wells Realty, LLC.
(228) 627-0635
27 in this area
62 Total Sales
Map
Source: MLS United
MLS Number: 4001231
APN: 8-60-26-026.000
- 2413 Northridge Dr
- 2418 Northridge Dr
- 2498 Bayou Oaks St
- 2529 Indian Point Pkwy
- 4500 Gautier Vancleave Rd
- 1917 Highway 90
- 3333 Highway 90
- 3712 Townsend Rd
- 0 Hwy 90 - Old Spanish Trail Unit 4102993
- 4620 Holly Heath Dr
- 0 Us-90 Unit 4107568
- 0 Us-90 Unit 4107544
- 0 Us-90 Unit 4104717
- 2109 Briargate Dr
- Unknown Beasley Rd
- 0 Highway 90 Unit 4113456
- 5080 Gautier Vancleave Rd Unit D8
- 5080 Gautier Vancleave Rd
- 5080 Gautier Vancleave Rd Unit E8
- 5080 Gautier Vancleave Rd Unit E9
- 2407 Northridge Dr
- 2407 Northridge Dr Unit 1
- 2400 Northridge Dr
- 2412 Northridge Dr
- 2419 Northridge Dr
- 2425 Northridge Dr
- 2405 Rolling Meadows Rd
- 2424 Northridge Dr
- 2431 Northridge Dr
- 2430 Northridge Dr
- 0 0 Rolling Meadows Rd Rd
- 2407 Rolling Meadows Rd
- 2501 Northridge Dr
- 2409 Rolling Meadows Rd
- 2400 Holiday Dr
- 2507 Northridge Dr
- 4024 Crestwood Ct
- 2500 Northridge Dr
- 4030 Crestwood Ct
- 3918 Kendale Dr
