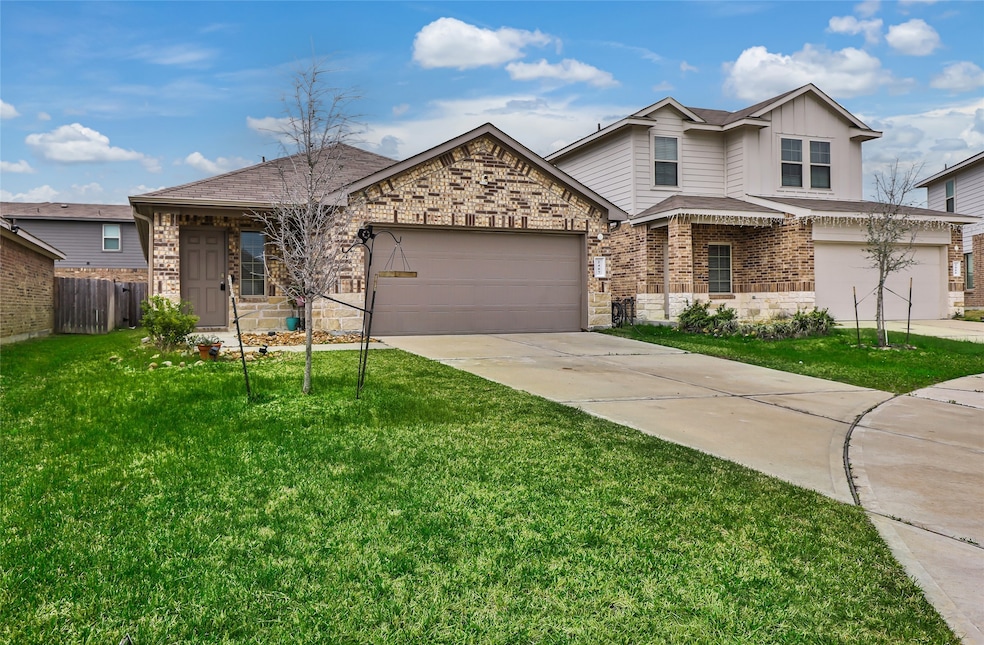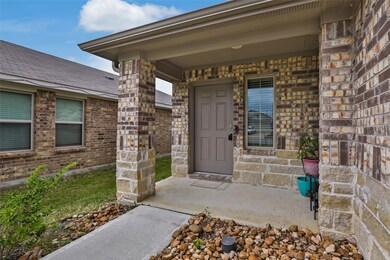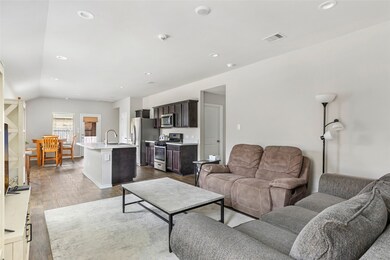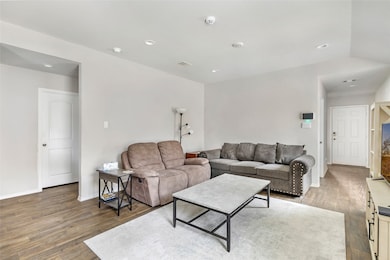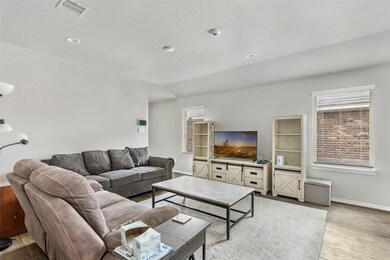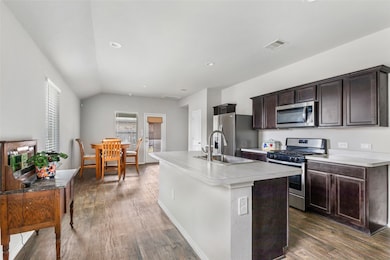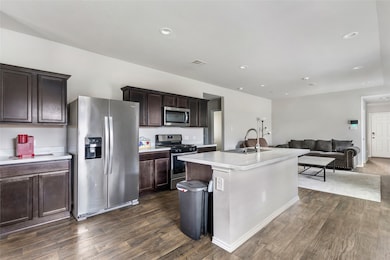
2407 Poplar Copse Ct Spring, TX 77373
Highlights
- Solar Power System
- Traditional Architecture
- Covered patio or porch
- Deck
- Community Pool
- Breakfast Room
About This Home
As of July 2025Very well maintained DR Horton home with very versatile floor plan! DR Horton homes are very energy efficient and the sellers have added solar panels ($45k value) plus a TESLA battery ($10k value) for additional energy efficiency and this TESLA battery is better than a generator and will keep your lights on in bad weather! Open concept family room, kitchen and breakfast area. Laminate flooring throughout main areas of home. Kitchen has galley style kitchen with island providing additional storage and counter top space. Refrigerator, washer and dryer are included in sale. Split floor plan with owner's retreat in rear of home with back yard view. Owner's bath has double sinks and tub/shower combo. Secondary bedrooms and full bath off of family room. Owner's bedroom furniture and guest bedroom furniture are negotiable if buyer interested. Covered front porch and back patio - perfect for morning coffee spot! Home has gutters. Located on Cul De Sac
Last Agent to Sell the Property
Designed Realty Group License #0598471 Listed on: 03/05/2025

Home Details
Home Type
- Single Family
Est. Annual Taxes
- $6,979
Year Built
- Built in 2021
Lot Details
- 4,971 Sq Ft Lot
- Cul-De-Sac
- Back Yard Fenced
HOA Fees
- $56 Monthly HOA Fees
Parking
- 2 Car Attached Garage
- Garage Door Opener
- Driveway
Home Design
- Traditional Architecture
- Brick Exterior Construction
- Slab Foundation
- Composition Roof
- Cement Siding
Interior Spaces
- 1,396 Sq Ft Home
- 1-Story Property
- Ceiling Fan
- Formal Entry
- Family Room Off Kitchen
- Breakfast Room
- Utility Room
Kitchen
- Gas Oven
- Gas Cooktop
- Free-Standing Range
- Microwave
- Dishwasher
- Kitchen Island
Flooring
- Carpet
- Laminate
Bedrooms and Bathrooms
- 3 Bedrooms
- 2 Full Bathrooms
- Double Vanity
- Bathtub with Shower
Laundry
- Dryer
- Washer
Eco-Friendly Details
- Energy-Efficient HVAC
- Energy-Efficient Thermostat
- Solar Power System
Outdoor Features
- Deck
- Covered patio or porch
Schools
- Gloria Marshall Elementary School
- Ricky C Bailey M S Middle School
- Spring High School
Utilities
- Central Heating and Cooling System
- Heating System Uses Gas
- Programmable Thermostat
- Tankless Water Heater
Community Details
Overview
- Spectrum Association, Phone Number (832) 500-2204
- Built by DR Horton
- Breckenridge West Sec 9 Subdivision
Recreation
- Community Pool
Similar Homes in Spring, TX
Home Values in the Area
Average Home Value in this Area
Property History
| Date | Event | Price | Change | Sq Ft Price |
|---|---|---|---|---|
| 07/18/2025 07/18/25 | For Rent | $2,100 | 0.0% | -- |
| 07/17/2025 07/17/25 | Sold | -- | -- | -- |
| 06/27/2025 06/27/25 | Pending | -- | -- | -- |
| 06/07/2025 06/07/25 | For Sale | $239,900 | 0.0% | $172 / Sq Ft |
| 05/14/2025 05/14/25 | Pending | -- | -- | -- |
| 03/31/2025 03/31/25 | Price Changed | $239,900 | -4.0% | $172 / Sq Ft |
| 03/05/2025 03/05/25 | For Sale | $249,900 | -- | $179 / Sq Ft |
Tax History Compared to Growth
Tax History
| Year | Tax Paid | Tax Assessment Tax Assessment Total Assessment is a certain percentage of the fair market value that is determined by local assessors to be the total taxable value of land and additions on the property. | Land | Improvement |
|---|---|---|---|---|
| 2024 | $2,723 | $252,191 | $44,900 | $207,291 |
| 2023 | $2,723 | $265,843 | $45,336 | $220,507 |
| 2022 | $6,560 | $229,265 | $29,826 | $199,439 |
| 2021 | $573 | $18,940 | $18,940 | $0 |
Agents Affiliated with this Home
-
xavier villegas

Seller's Agent in 2025
xavier villegas
Nan & Company Properties
(713) 677-4147
2 in this area
32 Total Sales
-
Judith Hayes

Seller's Agent in 2025
Judith Hayes
Designed Realty Group
(281) 881-0840
4 in this area
288 Total Sales
-
Tatiana Kirilenko
T
Buyer's Agent in 2025
Tatiana Kirilenko
Realm Real Estate Professionals - Katy
(713) 464-0700
1 in this area
29 Total Sales
Map
Source: Houston Association of REALTORS®
MLS Number: 53871279
APN: 1416350040009
- 2406 High Spruce Cir
- 2422 Sheephorn Summit Trail
- 2407 Hartsel Forest Trail
- 2326 Silver Plume Ln
- 2331 Silver Plume Ln
- 22611 Aspen Tarn Trail
- 22835 Berthoud Trail
- 4226 Mossygate Dr
- 22718 Pebworth Place
- 22431 Gilded Peak Ln
- 2311 Silver Plume Ln
- 2418 Spiraea Grove Ln
- 4227 Mossygate Dr
- 2327 Pettingell Way
- 23903 Verngate Dr
- 22415 Gilded Peak Ln
- 2423 Silver Prairie Ln
- 2431 Silver Prairie Ln
- 23911 Verngate Dr
- 22719 Timber Dust Cir
