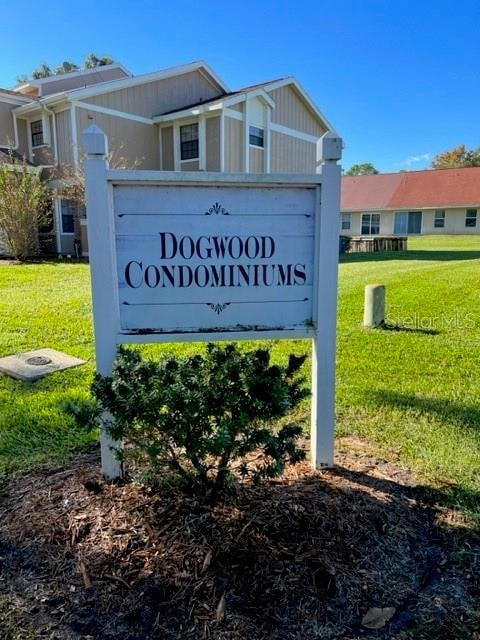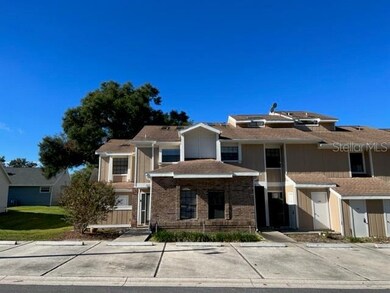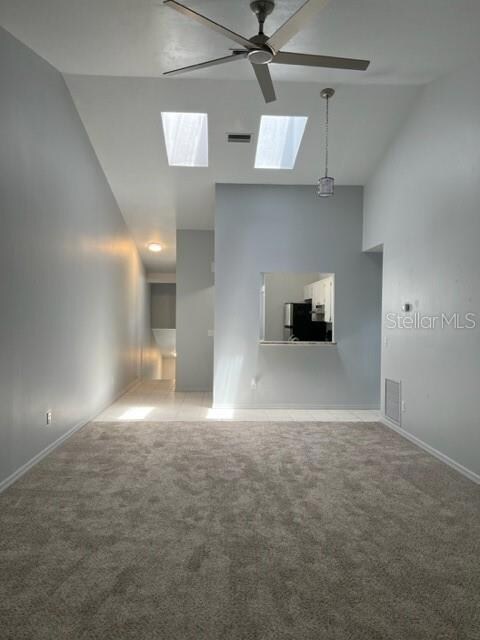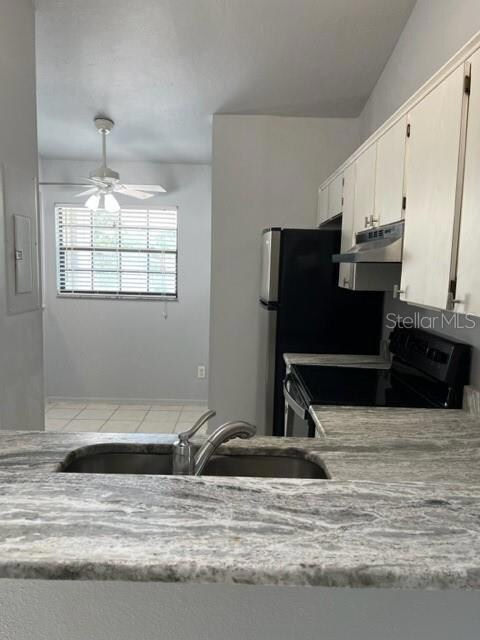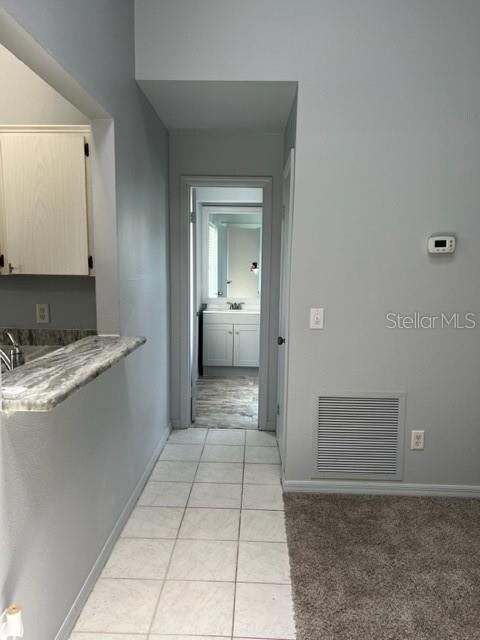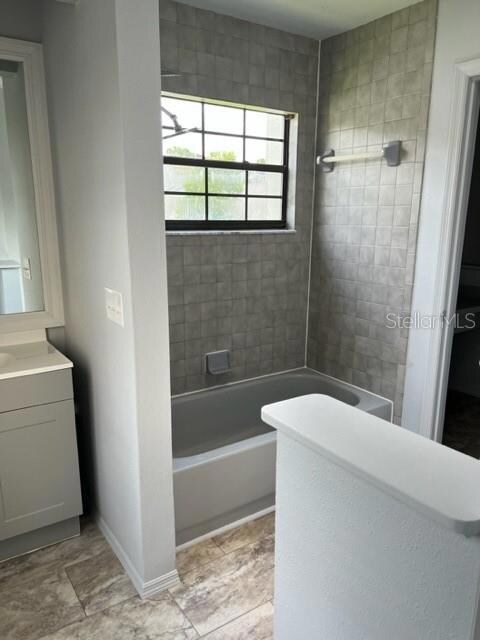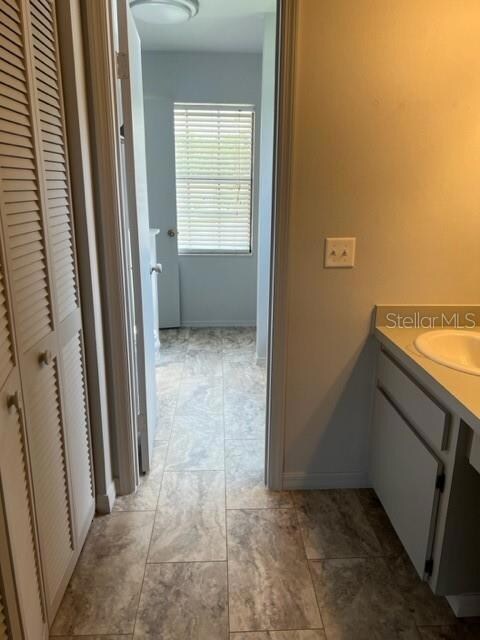
2407 SE 18th Cir Unit 2407 Ocala, FL 34471
Southeast Ocala NeighborhoodEstimated Value: $142,302 - $186,000
Highlights
- Gated Community
- Open Floorplan
- Cathedral Ceiling
- Forest High School Rated A-
- Clubhouse
- End Unit
About This Home
As of December 2023Location, Location, Location! Welcome to this charming one-bedroom condo, a cozy haven nestled in the gated vibrant community of Woodland Villages/ Dogwoods Condo. This thoughtfully designed space offers the perfect balance of comfort and style. The open floor plan seamlessly connects the living room, dining area & kitchen. The living area has high ceilings and skylights allowing for natural light and plenty of room for comfortable seating perfect for unwinding after a busy day. The kitchen features granite countertops and black & stainless appliances. Whether you are a culinary enthusiast or simply preparing your favorite meals, you will surely be able to enjoy your inner chef. The bedroom is a tranquil retreat with plenty of room for king-size furniture and a generous size walk-in closet space, ensuring plenty of room for all your belongings. The bathroom is nicely designed with a tub/ shower combination and access from the living area and bedroom. The community offers a clubhouse, covered pavilion with grilling area, large pool and tennis courts. Additionally, the community is situated near the hospitals, shopping, restaurants, and public transportation making it easy to explore and enjoy everything the neighborhood and Ocala has to offer. This is the perfect place to call home, it's a stylish retreat and prime location, offers the ideal combination of comfort and convenience. Schedule your tour today!
Last Agent to Sell the Property
BERKSHIRE HATHAWAY HS FLORIDA Brokerage Phone: 352-622-9700 License #3371942 Listed on: 10/31/2023

Property Details
Home Type
- Condominium
Est. Annual Taxes
- $623
Year Built
- Built in 1985
Lot Details
- End Unit
- East Facing Home
HOA Fees
Home Design
- Wood Frame Construction
- Shingle Roof
- Wood Siding
- Concrete Perimeter Foundation
Interior Spaces
- 906 Sq Ft Home
- 2-Story Property
- Open Floorplan
- Cathedral Ceiling
- Ceiling Fan
- Skylights
- Window Treatments
- Combination Dining and Living Room
Kitchen
- Eat-In Kitchen
- Range
- Recirculated Exhaust Fan
- Dishwasher
- Stone Countertops
- Disposal
Flooring
- Carpet
- Ceramic Tile
Bedrooms and Bathrooms
- 1 Bedroom
- 1 Full Bathroom
Laundry
- Dryer
- Washer
Parking
- On-Street Parking
- 1 Assigned Parking Space
Schools
- South Ocala Elementary School
- Osceola Middle School
- Forest High School
Utilities
- Central Heating and Cooling System
- Cable TV Available
Additional Features
- Reclaimed Water Irrigation System
- Outdoor Storage
Listing and Financial Details
- Visit Down Payment Resource Website
- Legal Lot and Block 2407 / 2407
- Assessor Parcel Number 2862-400-008
Community Details
Overview
- Association fees include pool, escrow reserves fund, insurance, maintenance structure, ground maintenance, maintenance, management
- Vine Management Association
- Woodland Villages Association
- Dogwoods Condo Or 1315/1747 Subdivision
- The community has rules related to no truck, recreational vehicles, or motorcycle parking
Recreation
- Tennis Courts
- Community Pool
Pet Policy
- Pets Allowed
- Pets up to 30 lbs
Additional Features
- Clubhouse
- Gated Community
Ownership History
Purchase Details
Home Financials for this Owner
Home Financials are based on the most recent Mortgage that was taken out on this home.Purchase Details
Purchase Details
Purchase Details
Home Financials for this Owner
Home Financials are based on the most recent Mortgage that was taken out on this home.Purchase Details
Home Financials for this Owner
Home Financials are based on the most recent Mortgage that was taken out on this home.Similar Homes in Ocala, FL
Home Values in the Area
Average Home Value in this Area
Purchase History
| Date | Buyer | Sale Price | Title Company |
|---|---|---|---|
| Bosman Dean | $144,400 | First American Title Insurance | |
| Gallups Leigh A | $100 | First American Title Insurance | |
| Gallups Leigh A | -- | None Available | |
| Gallups Chrystal A | $43,900 | Security First Title Partner | |
| Davis Lynda M | $39,700 | -- |
Mortgage History
| Date | Status | Borrower | Loan Amount |
|---|---|---|---|
| Previous Owner | Gallups Chrystal A | $39,500 | |
| Previous Owner | Davis Lynda M | $35,700 |
Property History
| Date | Event | Price | Change | Sq Ft Price |
|---|---|---|---|---|
| 12/06/2023 12/06/23 | Sold | $144,400 | -0.3% | $159 / Sq Ft |
| 11/05/2023 11/05/23 | Pending | -- | -- | -- |
| 10/31/2023 10/31/23 | For Sale | $144,900 | -- | $160 / Sq Ft |
Tax History Compared to Growth
Tax History
| Year | Tax Paid | Tax Assessment Tax Assessment Total Assessment is a certain percentage of the fair market value that is determined by local assessors to be the total taxable value of land and additions on the property. | Land | Improvement |
|---|---|---|---|---|
| 2023 | $743 | $58,486 | $0 | $0 |
| 2022 | $623 | $56,783 | $0 | $0 |
| 2021 | $817 | $55,129 | $10,000 | $45,129 |
| 2020 | $493 | $55,164 | $10,000 | $45,164 |
| 2019 | $903 | $48,883 | $5,119 | $43,764 |
| 2018 | $839 | $46,333 | $5,000 | $41,333 |
| 2017 | $775 | $42,053 | $2,000 | $40,053 |
| 2016 | $728 | $38,080 | $0 | $0 |
| 2015 | $657 | $34,618 | $0 | $0 |
| 2014 | $596 | $33,736 | $0 | $0 |
Agents Affiliated with this Home
-
Leigh Gallups

Seller's Agent in 2023
Leigh Gallups
BERKSHIRE HATHAWAY HS FLORIDA
(352) 917-1519
3 in this area
33 Total Sales
-
Christie Casey

Buyer's Agent in 2023
Christie Casey
PROFESSIONAL REALTY OF OCALA
(352) 426-0379
2 in this area
99 Total Sales
Map
Source: Stellar MLS
MLS Number: OM666781
APN: 2862-400-008
- 2444 SE 18th Cir
- 2503 SE 18th Cir
- 2414 SE 17th Cir
- 2505 SE 18th Cir
- 2309 SE 19th Cir
- 2321 SE 19th Cir
- 2301 SE 22nd Loop
- 2215 SE 24th Ave
- 2417 SE 23rd St
- 1795 SE Clatter Bridge Rd
- 2418 SE 23rd St
- 2215 SE Spring Hill Ct
- 2216 SE 24th Terrace
- 2700 SE Maricamp Rd
- 2416 SE 15th St
- 2162 Mill Creek Cir
- 2210 Laurel Run Dr
- 2272 Laurel Run Dr
- 2528 SE 15th St
- 2023 SE Laurel Run Dr
- 2407 SE 18th Cir Unit 2407
- 2400 SE 18th Cir
- 2401 SE 18th Cir
- 2405 SE 18th Cir
- 2402 SE 18th Cir Unit 2402
- 2404 SE 18th Cir
- 2406 SE 18th Cir
- 2403 SE 18th Cir
- 2465 SE 18th Cir
- 2406 SE 20th Cir
- 2349 SE 19th Cir
- 2350 SE 19th Cir
- 2348 SE 19th Cir
- 2464 SE 18th Cir
- 2407 SE 20th Cir
- 2408 SE 20th Cir
- 2347 SE 19th Cir
- 2408 SE 18th Cir
- 2463 SE 18th Cir
- 2301 SE 18th Cir
