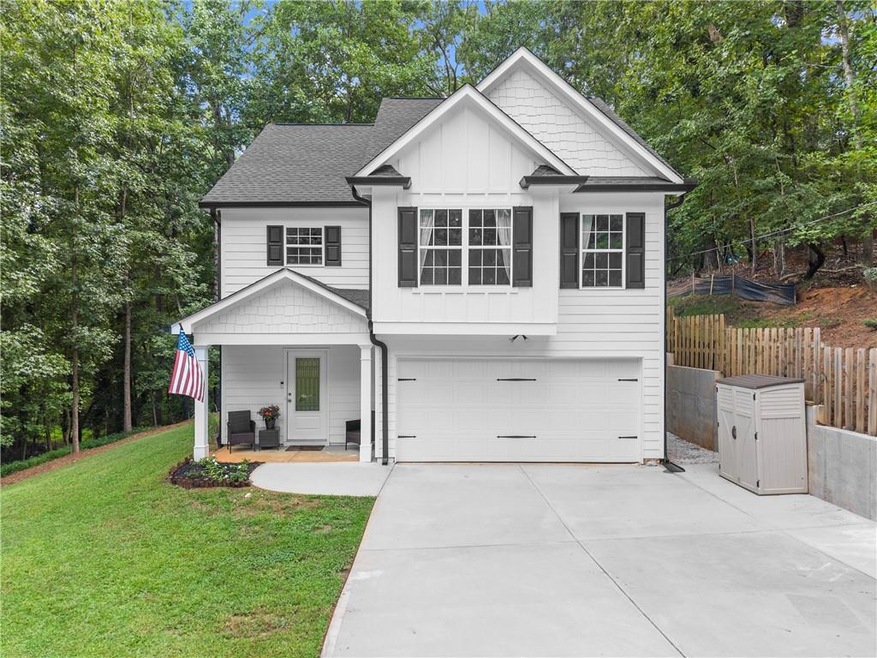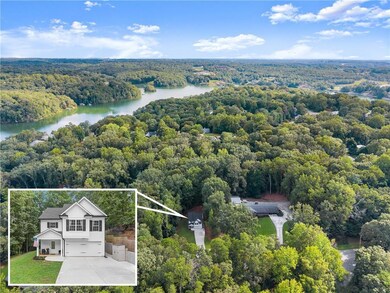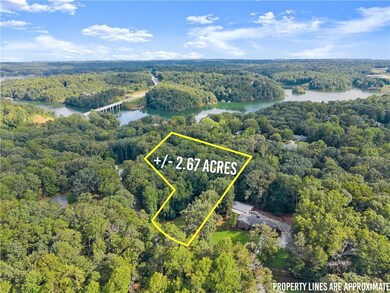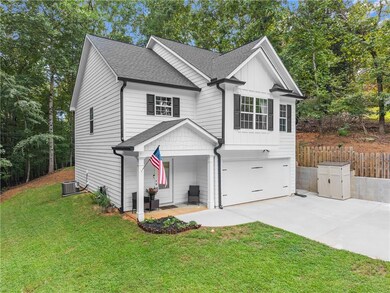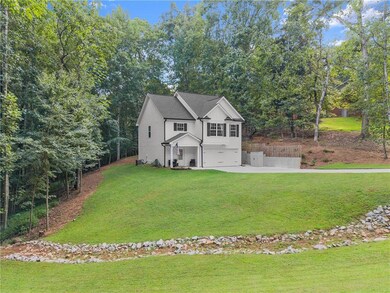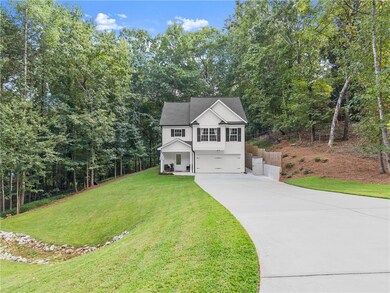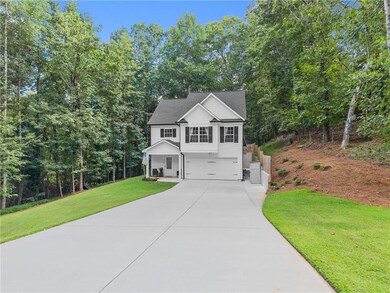2407 Thompson Mill Rd Gainesville, GA 30506
Lake District NeighborhoodEstimated payment $2,451/month
Highlights
- Open-Concept Dining Room
- 2.67 Acre Lot
- Wooded Lot
- View of Trees or Woods
- Community Lake
- Vaulted Ceiling
About This Home
Nestled on over 2.5 acres with no HOA, this meticulously maintained residence feels just like new. Pulling you in, the light-filled living spaces flow across easy-care LVP flooring, while vaulted ceilings lift your everyday routines into something extraordinary. The primary suite isn’t just spacious—it’s fit for a king AND queen—complete with two generous walk-in closets and a bright, refreshed bathroom. For nature lovers and lake enthusiasts, being under five minutes from Laurel Park means effortless access to Lake Lanier via a mega boat ramp, plus walking trails, a dog park, tennis courts, playgrounds, splash pad, volleyball, pavilions, and more—making adventures effortless. Privacy abounds, whether you're relaxing on the concrete back patio, tucked under the covered porch, or enjoying peace of mind thanks to the seller-installed drainage system and detailed maintenance schedule. With fresh paint on the main level and a two-car garage ready for your cars—or lake toys—this home is polished, practical, and perfectly poised to host everything from quiet evenings to grand holidays. Plus, with the highly regarded North Hall schools nearby, it blends tranquility and convenience in equal measure.
Home Details
Home Type
- Single Family
Est. Annual Taxes
- $3,796
Year Built
- Built in 2021
Lot Details
- 2.67 Acre Lot
- Property fronts a county road
- Private Entrance
- Landscaped
- Level Lot
- Wooded Lot
- Back and Front Yard
Parking
- 2 Car Attached Garage
- Driveway Level
Home Design
- Traditional Architecture
- Slab Foundation
- Composition Roof
- HardiePlank Type
Interior Spaces
- 1,796 Sq Ft Home
- 2-Story Property
- Vaulted Ceiling
- Double Pane Windows
- Insulated Windows
- Entrance Foyer
- Great Room
- Family Room
- Open-Concept Dining Room
- Views of Woods
Kitchen
- Open to Family Room
- Eat-In Kitchen
- Electric Range
- Microwave
- Dishwasher
- Stone Countertops
Flooring
- Carpet
- Luxury Vinyl Tile
Bedrooms and Bathrooms
- 3 Bedrooms
- Oversized primary bedroom
- Walk-In Closet
- Dual Vanity Sinks in Primary Bathroom
- Separate Shower in Primary Bathroom
Laundry
- Laundry Room
- Laundry on main level
- 220 Volts In Laundry
Home Security
- Intercom
- Fire and Smoke Detector
Outdoor Features
- Covered Patio or Porch
Schools
- Sandra Dunagan Deal Elementary School
- North Hall Middle School
- North Hall High School
Utilities
- Central Heating and Cooling System
- Underground Utilities
- Septic Tank
- High Speed Internet
- Phone Available
- Cable TV Available
Community Details
- Community Lake
Listing and Financial Details
- Assessor Parcel Number 10135 000140
Map
Home Values in the Area
Average Home Value in this Area
Tax History
| Year | Tax Paid | Tax Assessment Tax Assessment Total Assessment is a certain percentage of the fair market value that is determined by local assessors to be the total taxable value of land and additions on the property. | Land | Improvement |
|---|---|---|---|---|
| 2024 | $3,930 | $158,200 | $16,560 | $141,640 |
| 2023 | $3,002 | $148,120 | $16,560 | $131,560 |
| 2022 | $1,436 | $52,920 | $16,560 | $36,360 |
| 2021 | $434 | $16,560 | $16,560 | $0 |
| 2020 | $447 | $16,560 | $16,560 | $0 |
| 2019 | $451 | $16,560 | $16,560 | $0 |
| 2018 | $466 | $16,560 | $16,560 | $0 |
| 2017 | $427 | $15,320 | $15,320 | $0 |
| 2016 | $394 | $14,520 | $14,520 | $0 |
| 2015 | $398 | $14,520 | $14,520 | $0 |
| 2014 | $398 | $14,520 | $14,520 | $0 |
Property History
| Date | Event | Price | List to Sale | Price per Sq Ft | Prior Sale |
|---|---|---|---|---|---|
| 10/10/2025 10/10/25 | Price Changed | $405,000 | -1.2% | $226 / Sq Ft | |
| 09/02/2025 09/02/25 | For Sale | $410,000 | +20.2% | $228 / Sq Ft | |
| 04/22/2022 04/22/22 | Sold | $341,000 | 0.0% | -- | View Prior Sale |
| 03/19/2022 03/19/22 | Pending | -- | -- | -- | |
| 03/12/2022 03/12/22 | Price Changed | $341,000 | +0.3% | -- | |
| 02/23/2022 02/23/22 | For Sale | $340,000 | +560.2% | -- | |
| 05/19/2020 05/19/20 | Sold | $51,500 | +29.1% | -- | View Prior Sale |
| 05/06/2020 05/06/20 | Pending | -- | -- | -- | |
| 04/28/2020 04/28/20 | For Sale | $39,900 | -- | -- |
Purchase History
| Date | Type | Sale Price | Title Company |
|---|---|---|---|
| Warranty Deed | $341,000 | -- | |
| Warranty Deed | $103,000 | -- | |
| Foreclosure Deed | -- | -- |
Mortgage History
| Date | Status | Loan Amount | Loan Type |
|---|---|---|---|
| Open | $330,770 | New Conventional |
Source: First Multiple Listing Service (FMLS)
MLS Number: 7641913
APN: 10-00135-00-140
- 2533 Bridgewater Dr
- 2120 Cleveland Hwy
- 2545 Bridgewater Dr
- 2432 Thompson Mill Rd
- 2436 Thompson Mill Rd
- 2641 Bridgewater Cir
- 2628 Pinebrook Dr
- 2436 Hawthorne Ln
- 2585 Bridgewater Cir
- 2152 Silver Cir
- 2276 Skyline Dr
- 2260 Skyline Dr
- 2610 Little River Park Rd
- 2251 Skyline Dr
- 3320 Cleveland Hwy
- 2501 Katherine Cir
- 2429 Thompson Mill Rd
- 3144 Old Cleveland Hwy
- 2363 North Cliff Colony Dr NE
- 3227 Hilltop Cir
- 2419 Old Thompson Bridge Rd
- 100 N Pointe Dr
- 1885 Crystal Dr
- 900 Mountaintop Ave Unit B1 Balcony
- 900 Mountaintop Ave Unit B1
- 900 Mountaintop Ave Unit A1
- 1425 Brandon Place
- 458 Oakland Dr NW
- 1235 Riverside Dr Unit F6
- 3225 Lake Road Cir
- 990 S Enota Dr NE
- 1111 Spring Marsh Ct NE
- 2350 Windward Ln Unit 3522
- 2350 Windward Ln Unit 3612
- 2350 Windward Ln Unit 3033
- 1192 Spring Marsh Ct NE
