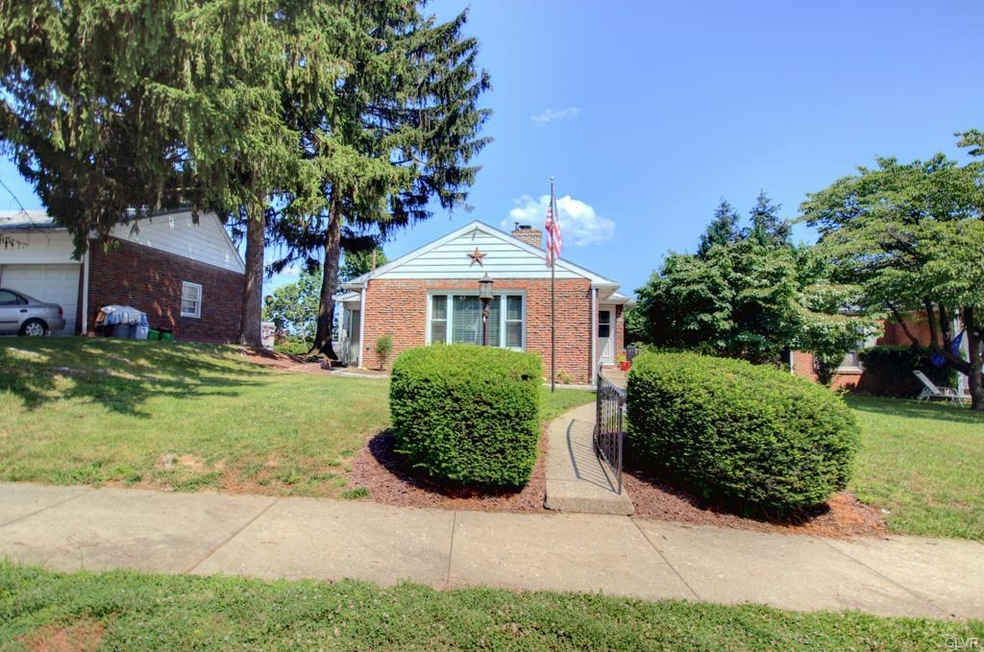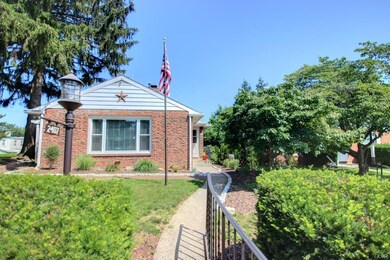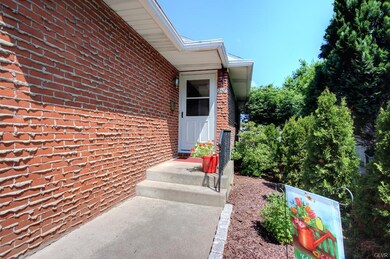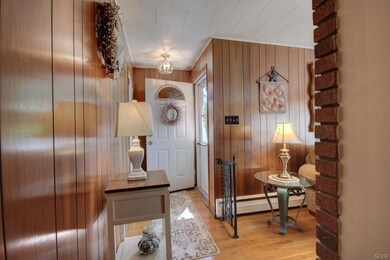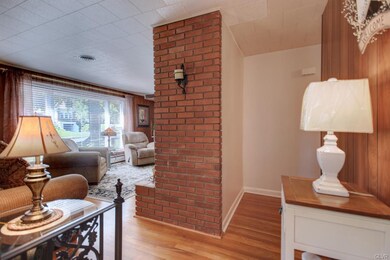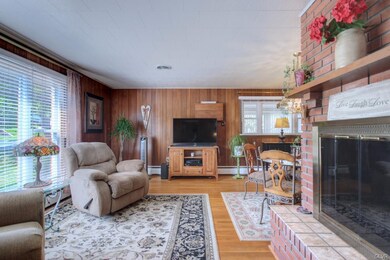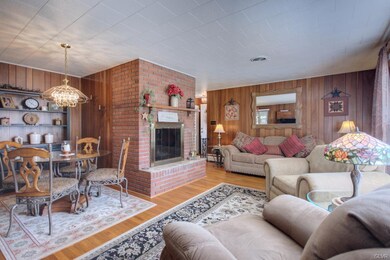
2407 W Walnut St Allentown, PA 18104
West End Allentown NeighborhoodHighlights
- City Lights View
- Traditional Architecture
- Sun or Florida Room
- Living Room with Fireplace
- Wood Flooring
- 4-minute walk to Cedar Beach Park
About This Home
As of September 2017Welcome to this meticulously maintained brick, 3 bedroom Ranch in a quiet, West Allentown neighborhood within walking distance to Cedar Beach and conveniently located to the Allentown Rose Gardens and shopping areas. Enjoy the open Living Room/Dining Room highlighted by a floor-to-ceiling, brick, wood-burning fireplace and a large window that provides ample light. There's a lovely Kitchen with oak cabinetry, JennAire range/oven, built-in microwave/convection oven, dishwasher, pantry with roll-out shelves, and breakfast bar. Enjoy summer evenings on the enclosed screened sun porch or relax inside and enjoy the comforts of central air conditioning. The Master Bedroom has double closets and a powder room. There are two additional bedrooms and a full bath that complete the main floor. The full basement has a fireplace, a workshop area, and a spacious, built-in 2-car garage with plenty of parking available in the driveway. Easy access to routes 22 & 78.
Last Agent to Sell the Property
Phil Edmiston
RE/MAX Real Estate Listed on: 07/05/2017

Home Details
Home Type
- Single Family
Est. Annual Taxes
- $3,944
Year Built
- Built in 1960
Lot Details
- 5,401 Sq Ft Lot
- Lot Dimensions are 45 x 120
- Paved or Partially Paved Lot
Home Design
- Traditional Architecture
- Brick Exterior Construction
- Asphalt Roof
Interior Spaces
- 1,294 Sq Ft Home
- 1-Story Property
- Window Screens
- Entrance Foyer
- Living Room with Fireplace
- Dining Room
- Sun or Florida Room
- City Lights Views
Kitchen
- Eat-In Kitchen
- Electric Oven
- Self-Cleaning Oven
- Microwave
- Dishwasher
Flooring
- Wood
- Wall to Wall Carpet
- Vinyl
Bedrooms and Bathrooms
- 3 Bedrooms
Laundry
- Laundry on lower level
- Dryer
- Washer
Basement
- Basement Fills Entire Space Under The House
- Exterior Basement Entry
- Fireplace in Basement
Home Security
- Storm Doors
- Fire and Smoke Detector
Parking
- 2 Car Attached Garage
- Garage Door Opener
- On-Street Parking
- Off-Street Parking
Outdoor Features
- Enclosed patio or porch
Utilities
- Central Air
- Baseboard Heating
- Hot Water Heating System
- Heating System Uses Oil
- Less than 100 Amp Service
- Summer or Winter Changeover Switch For Hot Water
- Oil Water Heater
- Cable TV Available
Listing and Financial Details
- Assessor Parcel Number 549616413577 001
Ownership History
Purchase Details
Purchase Details
Home Financials for this Owner
Home Financials are based on the most recent Mortgage that was taken out on this home.Purchase Details
Home Financials for this Owner
Home Financials are based on the most recent Mortgage that was taken out on this home.Purchase Details
Purchase Details
Purchase Details
Similar Homes in Allentown, PA
Home Values in the Area
Average Home Value in this Area
Purchase History
| Date | Type | Sale Price | Title Company |
|---|---|---|---|
| Interfamily Deed Transfer | -- | None Available | |
| Deed | $169,500 | None Available | |
| Deed | $120,000 | None Available | |
| Interfamily Deed Transfer | -- | None Available | |
| Interfamily Deed Transfer | -- | -- | |
| Interfamily Deed Transfer | -- | -- |
Mortgage History
| Date | Status | Loan Amount | Loan Type |
|---|---|---|---|
| Open | $135,600 | New Conventional | |
| Previous Owner | $90,000 | New Conventional |
Property History
| Date | Event | Price | Change | Sq Ft Price |
|---|---|---|---|---|
| 09/15/2017 09/15/17 | Sold | $169,500 | -2.3% | $131 / Sq Ft |
| 07/19/2017 07/19/17 | Pending | -- | -- | -- |
| 07/05/2017 07/05/17 | For Sale | $173,500 | +44.6% | $134 / Sq Ft |
| 09/17/2015 09/17/15 | Sold | $120,000 | 0.0% | $93 / Sq Ft |
| 08/17/2015 08/17/15 | Pending | -- | -- | -- |
| 08/05/2015 08/05/15 | For Sale | $120,000 | -- | $93 / Sq Ft |
Tax History Compared to Growth
Tax History
| Year | Tax Paid | Tax Assessment Tax Assessment Total Assessment is a certain percentage of the fair market value that is determined by local assessors to be the total taxable value of land and additions on the property. | Land | Improvement |
|---|---|---|---|---|
| 2025 | $4,791 | $143,000 | $19,700 | $123,300 |
| 2024 | $4,791 | $143,000 | $19,700 | $123,300 |
| 2023 | $4,791 | $143,000 | $19,700 | $123,300 |
| 2022 | $4,628 | $143,000 | $123,300 | $19,700 |
| 2021 | $4,539 | $143,000 | $19,700 | $123,300 |
| 2020 | $4,424 | $143,000 | $19,700 | $123,300 |
| 2019 | $4,355 | $143,000 | $19,700 | $123,300 |
| 2018 | $4,044 | $143,000 | $19,700 | $123,300 |
| 2017 | $3,944 | $143,000 | $19,700 | $123,300 |
| 2016 | -- | $143,000 | $19,700 | $123,300 |
| 2015 | -- | $143,000 | $19,700 | $123,300 |
| 2014 | -- | $143,000 | $19,700 | $123,300 |
Agents Affiliated with this Home
-
P
Seller's Agent in 2017
Phil Edmiston
RE/MAX
-
Tim Heimbach

Buyer's Agent in 2017
Tim Heimbach
RE/MAX
(610) 266-5234
9 in this area
467 Total Sales
-
Douglas Houser
D
Seller's Agent in 2015
Douglas Houser
Homestead Realty Co
(610) 799-4711
10 Total Sales
Map
Source: Greater Lehigh Valley REALTORS®
MLS Number: 551543
APN: 549616413577-1
- 226 N 27th St
- 303 College Dr
- 2730 W Chew St Unit 2736
- 2895 Hamilton Blvd Unit 104
- 2705 Gordon St
- 2702-2710 Liberty St Unit 2702
- 2702-2710 Liberty St
- 1840 W Turner St
- 2707 W Liberty St Unit 2709
- 812 Miller St
- 330 S 18th St
- 418 S 18th St
- 871 Robin Hood Dr
- 2441 W Tilghman St
- 2443 W Tilghman St
- 525-527 N Main St
- 525 N Main St Unit 527
- 127 N 31st St
- 131 N 17th St
- 81 S Cedar Crest Blvd
