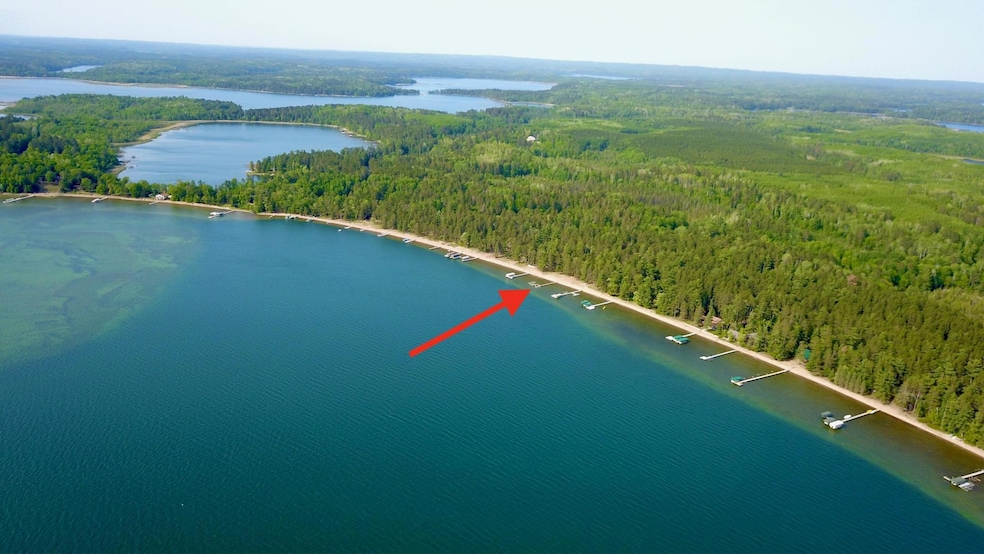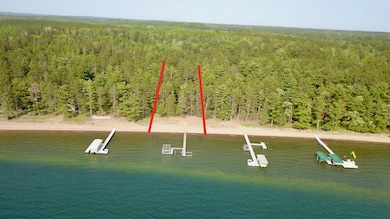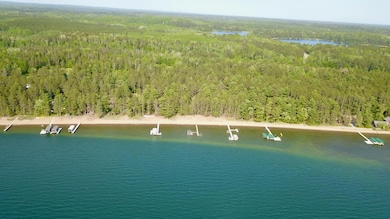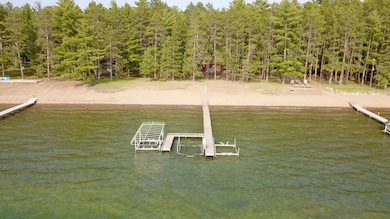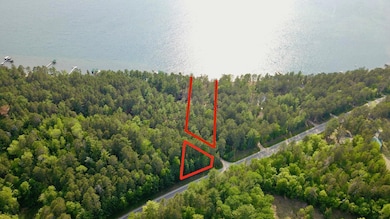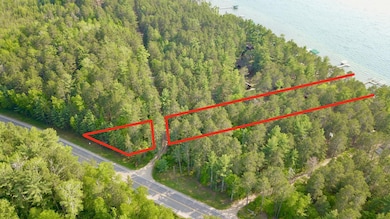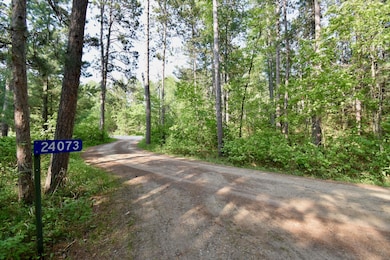
24073 Hubbard Dr Park Rapids, MN 56470
Estimated payment $5,583/month
Highlights
- Hot Property
- Beach Access
- Main Floor Primary Bedroom
- 106 Feet of Waterfront
- Deck
- No HOA
About This Home
Offered for the first time in generations, this rare & cherished family-owned property on the “Gold Coast” side of Big Sand Lake is a once-in-a-lifetime opportunity. With 1.23 acres spanning two parcels & 106' of level, sugar-sand shoreline, this classic 1940s cabin is the true Northwoods retreat. Set among towering pines in an ideal neighborhood with an active lake association, the property offers privacy, community, & timeless character. The zebra mussel-free, turquoise, crystal-clear waters of Big Sand are among Minnesota’s finest—perfect for canonballs off the dock, swimming, boating, & listening to the call of loons. Inside, the 3BD 2BA cabin is filled with original charm, including knotty pine walls & ceilings, an open floor plan, & a cozy den. The spacious living room features a stunning wood-burning stone fireplace, while the on-suite primary bedroom offers comfort & convenience. Generous closet space throughout adds function to the vintage style. An unfinished attic with daylight windows offers endless possibilities for expansion. A large lakeside deck invites you to relax, entertain, & take in the majestic west facing water views. A detached garage provides extra storage for lake toys & gear. Whether you're seeking a peaceful getaway, a family gathering place, or a legacy property to pass on, this is a truly rare find on one of Minnesota’s premier lakes. There are no signs in the yard at present. Coming Soon with showings starting Friday, June 6th.
Home Details
Home Type
- Single Family
Est. Annual Taxes
- $3,012
Year Built
- Built in 1940
Lot Details
- 1.23 Acre Lot
- Lot Dimensions are 106x524x107x620
- 106 Feet of Waterfront
- Lake Front
- Street terminates at a dead end
- Additional Parcels
Parking
- 1 Car Garage
Home Design
- Unfinished Walls
Interior Spaces
- 1,180 Sq Ft Home
- 1.5-Story Property
- Wood Burning Fireplace
- Stone Fireplace
- Living Room with Fireplace
- Combination Kitchen and Dining Room
- Den
Kitchen
- Range
- The kitchen features windows
Bedrooms and Bathrooms
- 3 Bedrooms
- Primary Bedroom on Main
Laundry
- Dryer
- Washer
Outdoor Features
- Beach Access
- Deck
Utilities
- Baseboard Heating
- Well
- Drilled Well
- Septic System
Community Details
- No Home Owners Association
Listing and Financial Details
- Assessor Parcel Number 164408000
Map
Home Values in the Area
Average Home Value in this Area
Tax History
| Year | Tax Paid | Tax Assessment Tax Assessment Total Assessment is a certain percentage of the fair market value that is determined by local assessors to be the total taxable value of land and additions on the property. | Land | Improvement |
|---|---|---|---|---|
| 2024 | $2,934 | $443,400 | $310,900 | $132,500 |
| 2023 | $3,012 | $446,400 | $282,100 | $164,300 |
| 2022 | $3,152 | $425,200 | $267,200 | $158,000 |
| 2021 | $2,808 | $362,000 | $243,200 | $118,800 |
| 2020 | $3,018 | $331,400 | $221,800 | $109,600 |
| 2019 | $3,036 | $347,200 | $233,000 | $114,200 |
| 2018 | $2,780 | $309,700 | $209,400 | $100,300 |
| 2016 | $2,936 | $342,700 | $259,800 | $82,900 |
| 2015 | $2,776 | $322,600 | $246,800 | $75,800 |
| 2014 | $2,816 | $325,400 | $255,400 | $70,000 |
Purchase History
| Date | Type | Sale Price | Title Company |
|---|---|---|---|
| Deed | -- | None Listed On Document |
Similar Homes in Park Rapids, MN
Source: NorthstarMLS
MLS Number: 6722966
APN: 16.44.00700
- 20745 Harmony Rd
- 21574 Hedgerow Ln
- 22612 Greenwood Loop
- 22292 County 7 Unit 5
- 22901 240th St
- 26508 County 4
- 22074 Gumby Bear Rd
- 17999 Ivy Dr
- xxx County Road 40
- 21440 County 18
- 23318 Highview Dr
- 26354 Inwood Trail
- 25433 County 86
- 20427 Fajita Loop
- 27620 Island View Dr
- 23403 Ivory Dr
- 20117 State 226
- 21637 Grand Vista Dr
- 20400 200th St
- 22510 Spider Island
