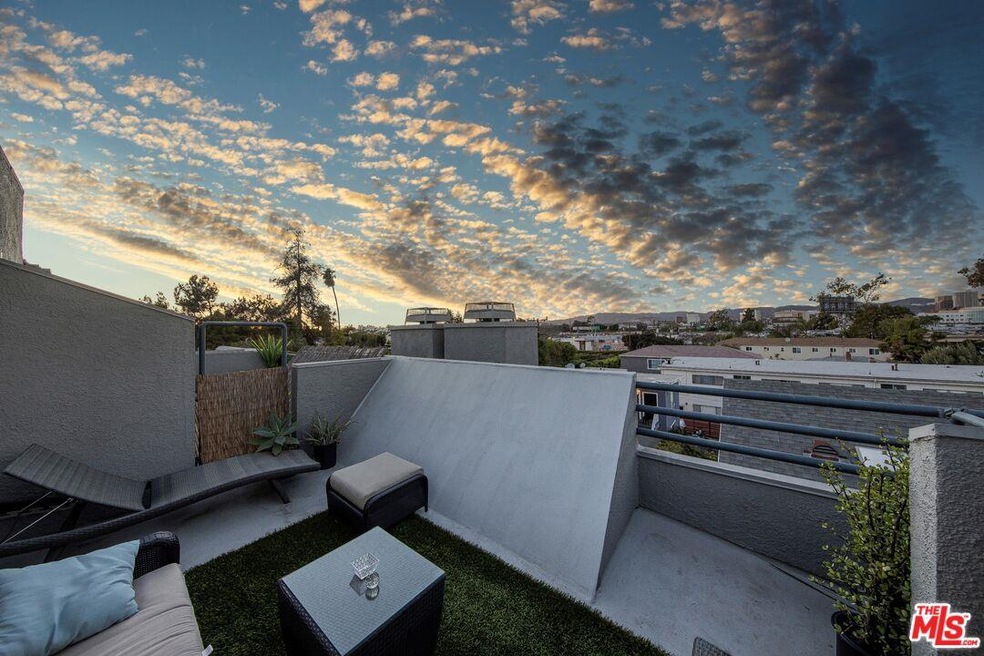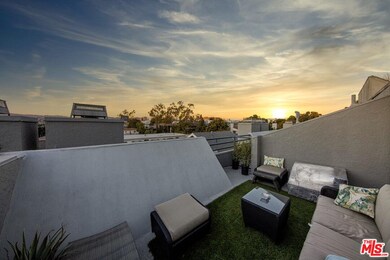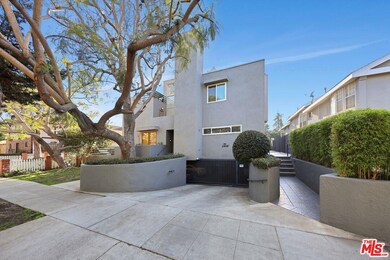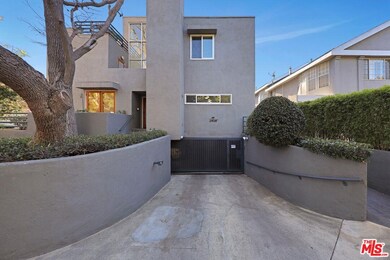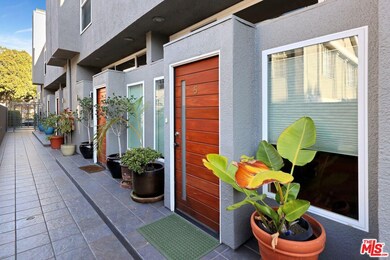
2408 34th St Unit 5 Santa Monica, CA 90405
Sunset Park NeighborhoodHighlights
- Rooftop Deck
- Primary Bedroom Suite
- City Lights View
- Grant Elementary School Rated A+
- Gated Parking
- Open Floorplan
About This Home
As of March 2022****LIGHT LIGHT LIGHT- Cathedral CEILINGS- SKYLIGHTS GALORE**** from the moment you walk in you feel light and warmth from the over 35 ft ceilings with Skylights. Open and Airy No Expense has been spared for this STUNNING Townhouse. MULTI-LEVEL ARCHITECTURAL 2-BEDROOM+LOFT which could possibly be turned into a 3rd Bedroom.-2.5 BATH TOWNHOUSE . Modern Bathrooms, large closets with an extra bonus room off the garage. Could be used as a small gym or office.. Very private and safe building, with intercom access. 2 gated parking spots. On a Beautiful tree lined street, moments drive to the Beach, The Promenade, Santa Monica Pier, Venice and Main Street. Right near Major Hwys and Metro 2 fireplaces including one in Master. A stellar Roof- Top Deck with GORGEOUS views of Santa Monica West. Another Private patio with BBQ to cook after Beach filled Days. Wonderful for entertaining and hosting dinner parties. Want to cook inside? This Beauty has all stainless steel appliances for those cozy beach nights and storing your local Farmers Market finds in the large Fridge. Trader Joe's is one block away to boot! Not to mention some of the hippest known restaurants in SM down the street. Very safe and quiet neighborhood. Although SM does not allow STR, current owner has successfully rented for longer periods and will sell furnished. Some of the additional touches include a Sonos surround system in most rooms. This DIVINE Townhome has that WOW Factor. Buyers to do own due diligence on additional sq footage as was recently taped, previously not on record. Professional Pictures, drone and layout coming soon. This diamond will not last.
Last Buyer's Agent
Subscriber Non
Non-Participant Office License #13252
Home Details
Home Type
- Single Family
Est. Annual Taxes
- $18,820
Year Built
- Built in 1981
Lot Details
- 9,576 Sq Ft Lot
- Gated Home
- Property is zoned SMR2*
HOA Fees
- $540 Monthly HOA Fees
Interior Spaces
- 2,020 Sq Ft Home
- Open Floorplan
- Wired For Sound
- Cathedral Ceiling
- Wood Burning Fireplace
- Family Room on Second Floor
- Living Room with Fireplace
- 2 Fireplaces
- Dining Area
- Home Office
- Library
- Loft
- Bonus Room
- City Lights Views
Kitchen
- Oven or Range
- Microwave
- Dishwasher
- Disposal
Flooring
- Wood
- Carpet
Bedrooms and Bathrooms
- 2 Bedrooms
- Fireplace in Primary Bedroom
- Primary Bedroom Suite
- Walk-In Closet
- Powder Room
Laundry
- Dryer
- Washer
Home Security
- Intercom
- Alarm System
Parking
- 2 Parking Spaces
- Gated Parking
- Assigned Parking
Outdoor Features
- Rooftop Deck
- Open Patio
- Outdoor Gas Grill
Utilities
- Central Heating and Cooling System
Listing and Financial Details
- Assessor Parcel Number 4270-009-049
Ownership History
Purchase Details
Home Financials for this Owner
Home Financials are based on the most recent Mortgage that was taken out on this home.Purchase Details
Home Financials for this Owner
Home Financials are based on the most recent Mortgage that was taken out on this home.Purchase Details
Home Financials for this Owner
Home Financials are based on the most recent Mortgage that was taken out on this home.Purchase Details
Home Financials for this Owner
Home Financials are based on the most recent Mortgage that was taken out on this home.Purchase Details
Home Financials for this Owner
Home Financials are based on the most recent Mortgage that was taken out on this home.Purchase Details
Home Financials for this Owner
Home Financials are based on the most recent Mortgage that was taken out on this home.Purchase Details
Home Financials for this Owner
Home Financials are based on the most recent Mortgage that was taken out on this home.Purchase Details
Home Financials for this Owner
Home Financials are based on the most recent Mortgage that was taken out on this home.Purchase Details
Purchase Details
Home Financials for this Owner
Home Financials are based on the most recent Mortgage that was taken out on this home.Similar Homes in the area
Home Values in the Area
Average Home Value in this Area
Purchase History
| Date | Type | Sale Price | Title Company |
|---|---|---|---|
| Interfamily Deed Transfer | -- | First American Title Company | |
| Interfamily Deed Transfer | -- | Orange Coast Title | |
| Grant Deed | $710,000 | Equity Title | |
| Interfamily Deed Transfer | -- | -- | |
| Grant Deed | $713,500 | Equity Title Company | |
| Interfamily Deed Transfer | -- | Fidelity National Title Co | |
| Interfamily Deed Transfer | -- | Fidelity National Title Co | |
| Interfamily Deed Transfer | -- | Fidelity National Title Co | |
| Interfamily Deed Transfer | -- | Gateway Title Company | |
| Interfamily Deed Transfer | -- | Gateway Title Company | |
| Interfamily Deed Transfer | -- | -- | |
| Gift Deed | -- | Orange Coast Title |
Mortgage History
| Date | Status | Loan Amount | Loan Type |
|---|---|---|---|
| Open | $515,000 | New Conventional | |
| Closed | $551,000 | New Conventional | |
| Closed | $568,000 | Adjustable Rate Mortgage/ARM | |
| Previous Owner | $568,000 | New Conventional | |
| Previous Owner | $570,800 | Purchase Money Mortgage | |
| Previous Owner | $130,000 | Credit Line Revolving | |
| Previous Owner | $300,700 | Unknown | |
| Previous Owner | $100,000 | Credit Line Revolving | |
| Previous Owner | $300,700 | No Value Available | |
| Previous Owner | $127,000 | Credit Line Revolving | |
| Previous Owner | $50,000 | Credit Line Revolving | |
| Previous Owner | $227,000 | Unknown | |
| Previous Owner | $207,000 | No Value Available | |
| Closed | $100,000 | No Value Available |
Property History
| Date | Event | Price | Change | Sq Ft Price |
|---|---|---|---|---|
| 07/21/2025 07/21/25 | Price Changed | $1,695,000 | -5.6% | $839 / Sq Ft |
| 06/16/2025 06/16/25 | For Sale | $1,795,000 | +18.9% | $889 / Sq Ft |
| 03/11/2022 03/11/22 | Sold | $1,510,000 | +7.9% | $748 / Sq Ft |
| 01/23/2022 01/23/22 | For Sale | $1,399,999 | 0.0% | $693 / Sq Ft |
| 01/23/2022 01/23/22 | Price Changed | $1,399,999 | -- | $693 / Sq Ft |
| 01/15/2022 01/15/22 | Pending | -- | -- | -- |
Tax History Compared to Growth
Tax History
| Year | Tax Paid | Tax Assessment Tax Assessment Total Assessment is a certain percentage of the fair market value that is determined by local assessors to be the total taxable value of land and additions on the property. | Land | Improvement |
|---|---|---|---|---|
| 2024 | $18,820 | $1,571,004 | $790,704 | $780,300 |
| 2023 | $18,517 | $1,540,200 | $775,200 | $765,000 |
| 2022 | $10,666 | $863,612 | $603,071 | $260,541 |
| 2021 | $10,387 | $846,680 | $591,247 | $255,433 |
| 2020 | $10,314 | $837,999 | $585,185 | $252,814 |
| 2019 | $10,205 | $821,568 | $573,711 | $247,857 |
| 2018 | $9,606 | $805,460 | $562,462 | $242,998 |
| 2016 | $9,244 | $774,185 | $540,622 | $233,563 |
| 2015 | $9,122 | $762,557 | $532,502 | $230,055 |
| 2014 | $8,996 | $747,621 | $522,072 | $225,549 |
Agents Affiliated with this Home
-
Alexander Howe

Seller's Agent in 2025
Alexander Howe
Christie's International Real Estate SoCal
(310) 601-6421
32 Total Sales
-
Weston Littlefield

Seller Co-Listing Agent in 2025
Weston Littlefield
Christie's International Real Estate SoCal
(310) 272-8002
33 Total Sales
-
Serena Viharo
S
Seller's Agent in 2022
Serena Viharo
The Agency
(310) 788-0700
2 in this area
15 Total Sales
-
S
Buyer's Agent in 2022
Subscriber Non
Non-Participant Office
Map
Source: The MLS
MLS Number: 22-117033
APN: 4270-009-049
- 2405 34th St Unit 5
- 2307 32nd St Unit 1
- 2474 S Centinela Ave Unit 4
- 2302 32nd St
- 2621 Centinela Ave Unit 7
- 2512 S Centinela Ave
- 3107 Pearl St
- 2318 Wellesley Ave
- 2339 Amherst Ave
- 2313 Amherst Ave
- 3011 Pico Blvd
- 2666 33rd St
- 3033 Virginia Ave
- 2926 Urban Ave
- 2601 28th St
- 28 Village Pkwy
- 49 Village Pkwy
- 12122 Ivy Place
- 2607 Granville Ave
- 2512 Kansas Ave
