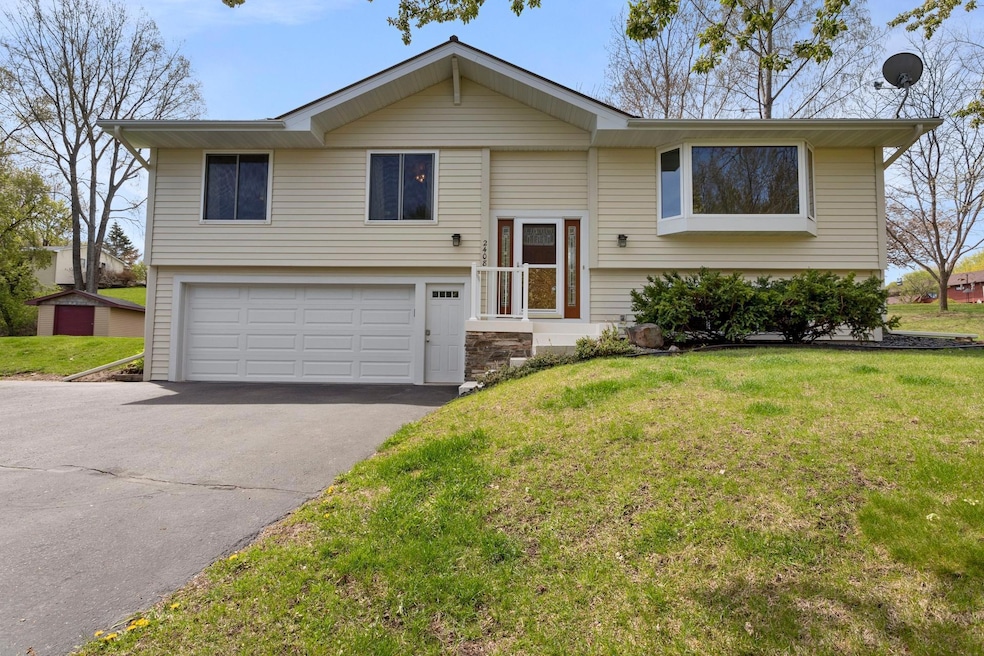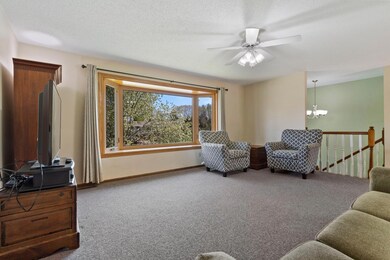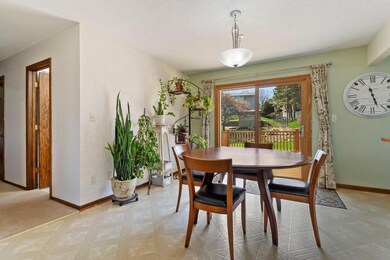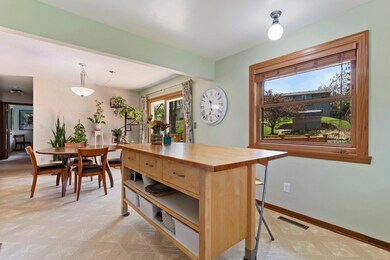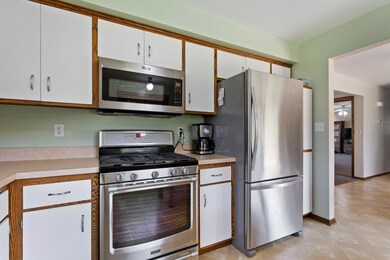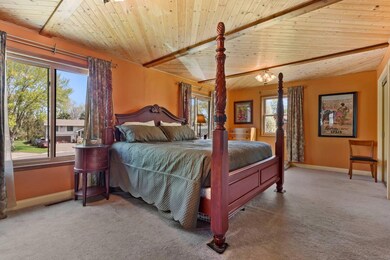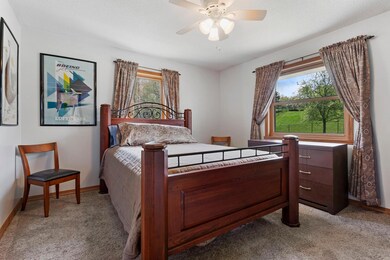
2408 72nd Ct E Inver Grove Heights, MN 55076
Highlights
- Deck
- No HOA
- The kitchen features windows
- Main Floor Primary Bedroom
- Stainless Steel Appliances
- Cul-De-Sac
About This Home
As of June 2025This beautiful, well-maintained home sits on a cul-de-sac in a quiet neighborhood. Large primary bedroom, 2nd bedroom, and spacious kitchen with center island highlight the main level. Informal dining room walks out to the maintenance-free deck with retractable awning. On the lower level you'll find the family room, 3rd bedroom, newly updated 3/4 bath, and walkout to garage. Lots of updates, including seamless steel siding (2018) and roof with coated metal shingles (2019). Close to shopping and dining, parks and trails. Convenient freeway access (Hwy 52).
Home Details
Home Type
- Single Family
Est. Annual Taxes
- $3,318
Year Built
- Built in 1981
Lot Details
- 0.4 Acre Lot
- Lot Dimensions are 66x58x127x117x157
- Cul-De-Sac
Parking
- 2 Car Attached Garage
- Tuck Under Garage
Home Design
- Bi-Level Home
- Metal Roof
Interior Spaces
- Family Room
- Living Room
Kitchen
- Range
- Microwave
- Freezer
- Dishwasher
- Stainless Steel Appliances
- Disposal
- The kitchen features windows
Bedrooms and Bathrooms
- 3 Bedrooms
- Primary Bedroom on Main
Laundry
- Dryer
- Washer
Finished Basement
- Basement Fills Entire Space Under The House
- Sump Pump
- Drain
- Basement Window Egress
Outdoor Features
- Deck
Utilities
- Forced Air Heating and Cooling System
- Water Filtration System
Community Details
- No Home Owners Association
- Obrien Sub 1 Subdivision
Listing and Financial Details
- Assessor Parcel Number 205370001060
Ownership History
Purchase Details
Home Financials for this Owner
Home Financials are based on the most recent Mortgage that was taken out on this home.Purchase Details
Home Financials for this Owner
Home Financials are based on the most recent Mortgage that was taken out on this home.Purchase Details
Purchase Details
Similar Homes in Inver Grove Heights, MN
Home Values in the Area
Average Home Value in this Area
Purchase History
| Date | Type | Sale Price | Title Company |
|---|---|---|---|
| Deed | $390,000 | -- | |
| Deed | $395,000 | -- | |
| Warranty Deed | $187,000 | -- | |
| Warranty Deed | $116,900 | -- |
Mortgage History
| Date | Status | Loan Amount | Loan Type |
|---|---|---|---|
| Open | $351,000 | New Conventional | |
| Previous Owner | $335,750 | New Conventional | |
| Previous Owner | $98,618 | New Conventional | |
| Previous Owner | $90,000 | Credit Line Revolving |
Property History
| Date | Event | Price | Change | Sq Ft Price |
|---|---|---|---|---|
| 06/05/2025 06/05/25 | Sold | $390,000 | 0.0% | $197 / Sq Ft |
| 04/26/2025 04/26/25 | Pending | -- | -- | -- |
| 04/19/2025 04/19/25 | Off Market | $390,000 | -- | -- |
| 04/01/2025 04/01/25 | For Sale | $410,000 | +3.8% | $207 / Sq Ft |
| 06/28/2024 06/28/24 | Sold | $395,000 | 0.0% | $199 / Sq Ft |
| 06/05/2024 06/05/24 | Pending | -- | -- | -- |
| 05/01/2024 05/01/24 | For Sale | $395,000 | -- | $199 / Sq Ft |
Tax History Compared to Growth
Tax History
| Year | Tax Paid | Tax Assessment Tax Assessment Total Assessment is a certain percentage of the fair market value that is determined by local assessors to be the total taxable value of land and additions on the property. | Land | Improvement |
|---|---|---|---|---|
| 2023 | $3,350 | $328,900 | $90,500 | $238,400 |
| 2022 | $3,150 | $328,400 | $90,400 | $238,000 |
| 2021 | $3,100 | $290,500 | $78,600 | $211,900 |
| 2020 | $2,882 | $281,800 | $74,800 | $207,000 |
| 2019 | $2,955 | $263,100 | $71,300 | $191,800 |
| 2018 | $2,725 | $252,300 | $67,900 | $184,400 |
| 2017 | $2,500 | $233,100 | $64,600 | $168,500 |
| 2016 | $2,320 | $213,200 | $61,600 | $151,600 |
| 2015 | $2,298 | $181,087 | $54,335 | $126,752 |
| 2014 | -- | $169,860 | $51,763 | $118,097 |
| 2013 | -- | $160,813 | $47,793 | $113,020 |
Agents Affiliated with this Home
-
Aundrea Paskett

Seller's Agent in 2025
Aundrea Paskett
RE/MAX Professionals
(651) 235-0868
3 in this area
147 Total Sales
-
Vanessa Miller

Buyer's Agent in 2025
Vanessa Miller
Keller Williams Realty Integrity
(612) 393-5953
1 in this area
103 Total Sales
-
Lee Shelton

Seller's Agent in 2024
Lee Shelton
HomeAvenue Inc
(612) 597-3566
1 in this area
105 Total Sales
Map
Source: NorthstarMLS
MLS Number: 6523793
APN: 20-53700-01-060
- 7258 Brittany Ln Unit 35
- 6873 Benton Way Unit 59
- 6850 Benton Way Unit 43
- 2584 76th St E
- 6896 Inverness Trail Unit 14
- 6928 Inverness Trail
- 6879 Inverness Trail
- 7618 Borman Way
- 6855 Blackhawk Trail Unit 22
- 2169 78th Ct E
- 6494 Bonner Ct
- 6601 Buckley Cir Unit 110
- 6495 Beckman Ave
- 7400 Cahill Ave
- 6257 Bolland Trail
- 7118 Claude Ave
- TBD 65th St E
- 3337 76th St E
- 6180 Bowman Ave
- 7740 Adler Trail
