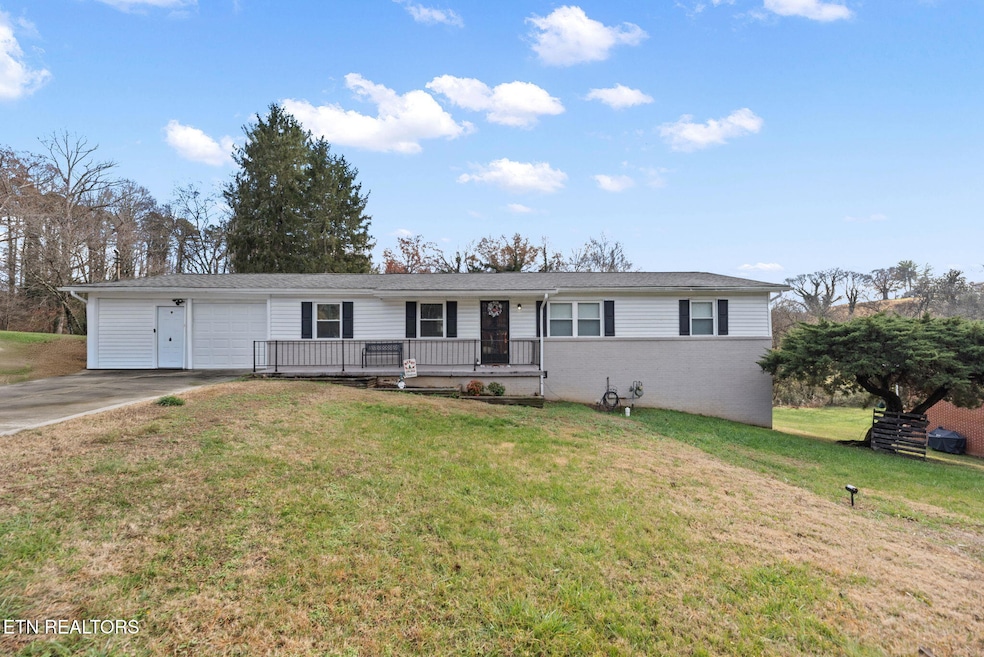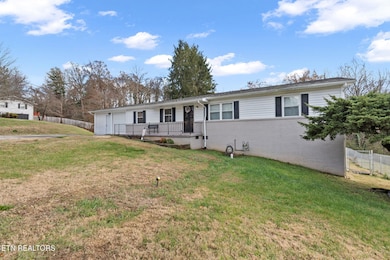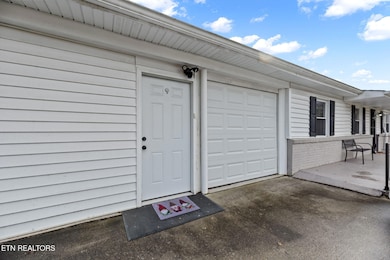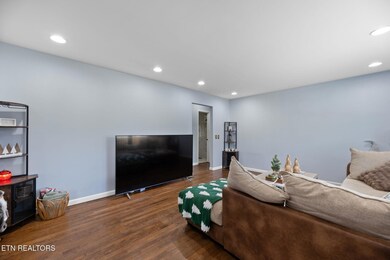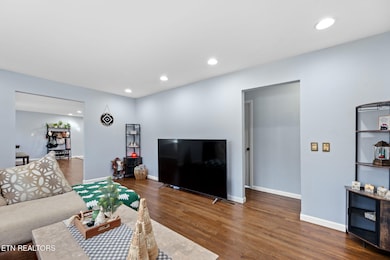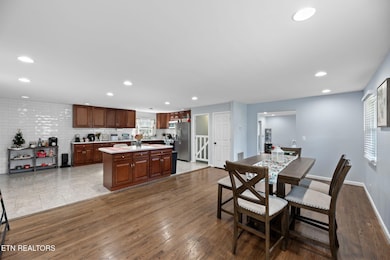
2408 Brooks Ave Knoxville, TN 37914
East Knoxville NeighborhoodEstimated payment $2,091/month
Highlights
- City View
- Wood Flooring
- No HOA
- Traditional Architecture
- Main Floor Primary Bedroom
- Den
About This Home
Welcome Home!If you love to cook and entertain, this is the one for you! Step into a beautifully spacious kitchen featuring tons of cabinetry, generous counter space, a large island, and a dedicated pantry — all the storage and prep room you could want. The kitchen comes fully equipped with stainless steel appliances, including a gas stove, and offers plenty of room for a dining table or cozy sitting area, making it the heart of the home.This well-maintained home offers three bedrooms and 1.5 baths on the main level, including a convenient en-suite half bath in one of the bedrooms. Downstairs, the finished walk-out basement offers even more space — ideal for a home office, game room, playroom, or your ultimate man cave. It also includes its own half bath and opens into a partially fenced backyard — great for kids or pets to play safely.You'll love the oversized garage, perfect for storage, a workshop, or extra parking. Outside, enjoy a large backyard that feels peaceful and private, even though you're just minutes from shopping, restaurants, entertainment, and everything downtown has to offer. A back patio and storage shed add even more convenience.This home truly has a little bit of everything — space, functionality, and location. Don't miss your chance to make it yours!
Home Details
Home Type
- Single Family
Est. Annual Taxes
- $1,771
Year Built
- Built in 1956
Lot Details
- 0.49 Acre Lot
- Level Lot
Parking
- 1 Car Attached Garage
- Parking Available
- Off-Street Parking
Property Views
- City
- Woods
- Forest
Home Design
- Traditional Architecture
- Brick Exterior Construction
- Block Foundation
- Vinyl Siding
Interior Spaces
- 2,089 Sq Ft Home
- Ceiling Fan
- Vinyl Clad Windows
- Open Floorplan
- Den
- Storage Room
- Fire and Smoke Detector
Kitchen
- Eat-In Kitchen
- Range
- Microwave
- Dishwasher
- Kitchen Island
Flooring
- Wood
- Tile
Bedrooms and Bathrooms
- 3 Bedrooms
- Primary Bedroom on Main
Laundry
- Laundry Room
- Washer and Dryer Hookup
Finished Basement
- Walk-Out Basement
- Recreation or Family Area in Basement
Outdoor Features
- Patio
- Outdoor Storage
- Storage Shed
Utilities
- Zoned Heating and Cooling System
Community Details
- No Home Owners Association
- Broadview Pt 1 Subdivision
Listing and Financial Details
- Assessor Parcel Number 095CG016
Map
Home Values in the Area
Average Home Value in this Area
Tax History
| Year | Tax Paid | Tax Assessment Tax Assessment Total Assessment is a certain percentage of the fair market value that is determined by local assessors to be the total taxable value of land and additions on the property. | Land | Improvement |
|---|---|---|---|---|
| 2024 | $1,771 | $47,750 | $0 | $0 |
| 2023 | $1,771 | $47,750 | $0 | $0 |
| 2022 | $1,771 | $47,750 | $0 | $0 |
| 2021 | $802 | $17,500 | $0 | $0 |
| 2020 | $802 | $17,500 | $0 | $0 |
| 2019 | $802 | $17,500 | $0 | $0 |
| 2018 | $802 | $17,500 | $0 | $0 |
| 2017 | $802 | $17,500 | $0 | $0 |
| 2016 | $672 | $0 | $0 | $0 |
| 2015 | $672 | $0 | $0 | $0 |
| 2014 | $672 | $0 | $0 | $0 |
Property History
| Date | Event | Price | Change | Sq Ft Price |
|---|---|---|---|---|
| 06/16/2025 06/16/25 | Price Changed | $350,000 | -3.6% | $168 / Sq Ft |
| 05/17/2025 05/17/25 | Price Changed | $363,000 | -0.5% | $174 / Sq Ft |
| 04/24/2025 04/24/25 | For Sale | $365,000 | +25.9% | $175 / Sq Ft |
| 07/14/2022 07/14/22 | Sold | $290,000 | +2.7% | $157 / Sq Ft |
| 05/31/2022 05/31/22 | Pending | -- | -- | -- |
| 05/26/2022 05/26/22 | For Sale | $282,300 | +68.5% | $153 / Sq Ft |
| 10/17/2019 10/17/19 | Sold | $167,500 | +132.6% | $82 / Sq Ft |
| 01/02/2019 01/02/19 | Sold | $72,000 | -34.5% | $40 / Sq Ft |
| 12/18/2018 12/18/18 | Pending | -- | -- | -- |
| 11/01/2018 11/01/18 | For Sale | $109,900 | -- | $61 / Sq Ft |
Purchase History
| Date | Type | Sale Price | Title Company |
|---|---|---|---|
| Warranty Deed | $290,000 | Tallent Title | |
| Warranty Deed | $167,500 | Lakeway Title Services | |
| Warranty Deed | $72,000 | None Available | |
| Interfamily Deed Transfer | -- | None Available |
Mortgage History
| Date | Status | Loan Amount | Loan Type |
|---|---|---|---|
| Open | $261,000 | New Conventional | |
| Previous Owner | $57,500 | New Conventional | |
| Previous Owner | $50,000 | Credit Line Revolving | |
| Previous Owner | $8,500 | Unknown | |
| Previous Owner | $12,000 | Fannie Mae Freddie Mac | |
| Previous Owner | $10,000 | Unknown | |
| Previous Owner | $9,000 | Unknown |
Similar Homes in Knoxville, TN
Source: East Tennessee REALTORS® MLS
MLS Number: 1298555
APN: 095CG-016
- 2440 Brooks Ave
- 1132 Biddle St
- 1000 Biddle St
- 1131 Fellowship Ln SE
- 2228 Daisy Ave SE
- 2224 Daisy Ave SE
- 2208 Chester St
- 2122 Brooks Ave
- 719 Ben Hur Ave
- 0 Cityview Ave
- 2127 Garfield Ave
- 603 Ben Hur Ave
- 2800 Boyds Bridge Pike
- 2400 Wilson Ave
- 2410 Wilson Ave
- 2803 Brooks Ave
- 2415 Louise Ave
- 2427 Louise Ave
- 2554 Louise Ave
- 2707 Selma Ave
