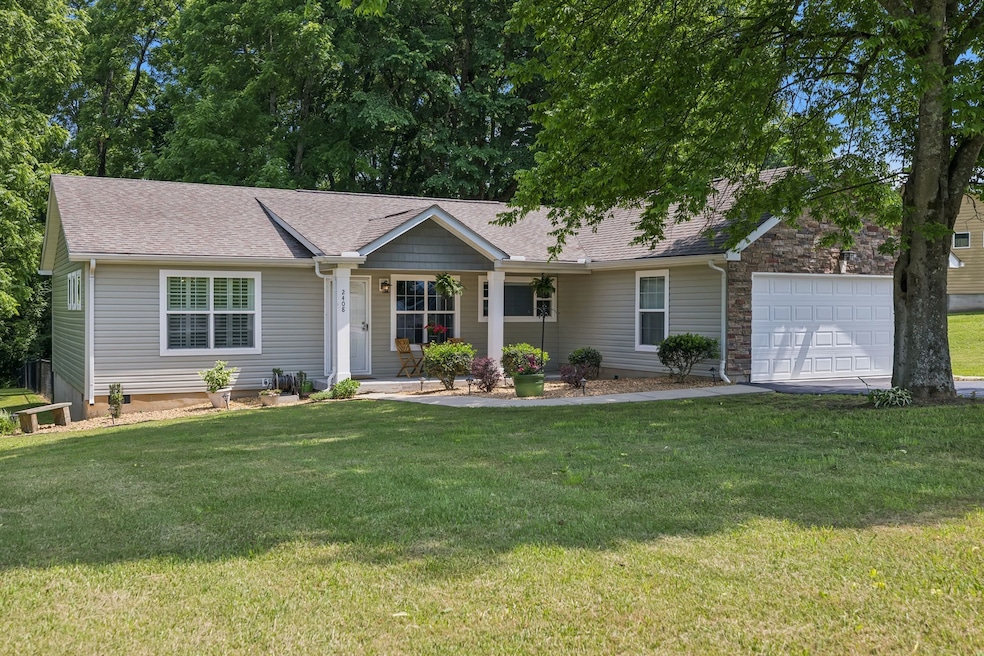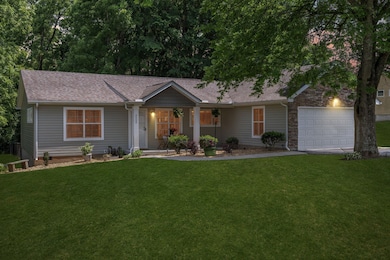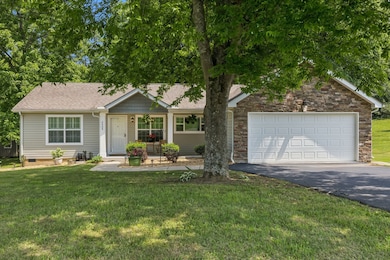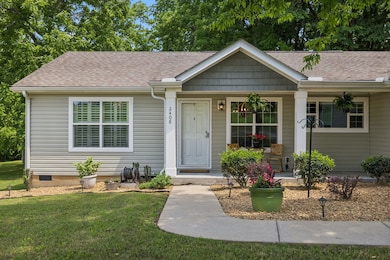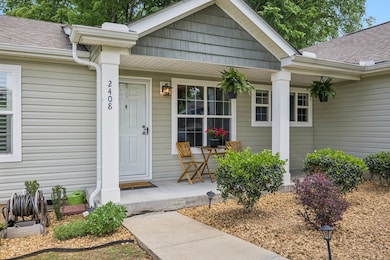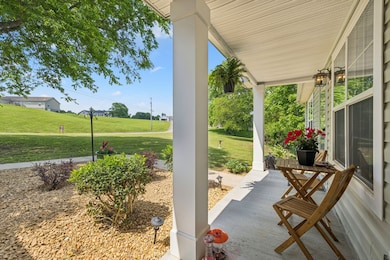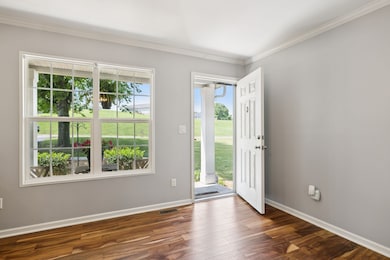2408 Cantor Way Spring Hill, TN 37174
Estimated payment $2,346/month
Highlights
- Popular Property
- Private Lot
- Great Room
- Deck
- Wood Flooring
- No HOA
About This Home
PRICE IMPROVEMENT Welcome to your private retreat just minutes from Spring Hill. This 3 bed, 2 bath ranch sits on 1.27 tree-lined acres. It's peaceful, quiet, and just four miles from Saturn Parkway. NO HOA! Inside, you’ll love the open, airy layout with no carpet!. The heart of the home is the fully renovated kitchen with quartz countertops, an oversized island, and soft recessed lighting. It flows seamlessly into the living room, featuring a warm wood accent wall, and into the dining area which is centrally located for everyday living and entertaining. Step outside to enjoy the expanded two-level deck with arbor, overlooking woods and nature. The fenced backyard is great for pets or play, and a storage building stays with the home. Zoned for the new Battle Creek schools, this home offers modern updates, cozy charm, and a tucked-away feel and all with quick, convenient access to everything you need. NEWS FLASH: Buyers could receive up to 1% ($4,390) towards closing costs or rate buydown from our lender partner when choosing them for the mortgage loan. Contact: Stephanie Forrest w/ CMG Financial 615-474-5628
Listing Agent
Benchmark Realty, LLC Brokerage Phone: 6154850715 License # 322859 Listed on: 09/24/2025

Property Details
Home Type
- Modular Prefabricated Home
Est. Annual Taxes
- $1,318
Year Built
- Built in 2015
Lot Details
- 1.27 Acre Lot
- Back Yard Fenced
- Private Lot
- Level Lot
Parking
- 2 Car Attached Garage
- Front Facing Garage
- Garage Door Opener
- Driveway
Home Design
- Shingle Roof
- Vinyl Siding
Interior Spaces
- 1,680 Sq Ft Home
- Property has 1 Level
- Ceiling Fan
- Recessed Lighting
- Great Room
- Combination Dining and Living Room
- Utility Room
- Washer and Electric Dryer Hookup
- Wood Flooring
- Crawl Space
- Fire and Smoke Detector
Kitchen
- Dishwasher
- Stainless Steel Appliances
- Disposal
Bedrooms and Bathrooms
- 3 Main Level Bedrooms
- Walk-In Closet
- 2 Full Bathrooms
- Double Vanity
Outdoor Features
- Deck
- Covered Patio or Porch
Schools
- Battle Creek Elementary School
- Battle Creek Middle School
- Battle Creek High School
Utilities
- Central Heating and Cooling System
- High Speed Internet
Community Details
- No Home Owners Association
- Willa Park Phase One Subdivision
Listing and Financial Details
- Assessor Parcel Number 068 00820 000
Map
Home Values in the Area
Average Home Value in this Area
Tax History
| Year | Tax Paid | Tax Assessment Tax Assessment Total Assessment is a certain percentage of the fair market value that is determined by local assessors to be the total taxable value of land and additions on the property. | Land | Improvement |
|---|---|---|---|---|
| 2024 | $1,318 | $69,025 | $15,000 | $54,025 |
| 2023 | $1,318 | $69,025 | $15,000 | $54,025 |
| 2022 | $1,318 | $69,025 | $15,000 | $54,025 |
| 2021 | $1,318 | $57,600 | $8,750 | $48,850 |
| 2020 | $1,288 | $57,600 | $8,750 | $48,850 |
| 2019 | $1,288 | $57,600 | $8,750 | $48,850 |
| 2018 | $1,288 | $57,600 | $8,750 | $48,850 |
| 2017 | $1,196 | $42,475 | $8,225 | $34,250 |
| 2016 | $1,196 | $42,475 | $8,225 | $34,250 |
| 2015 | $1,113 | $42,475 | $8,225 | $34,250 |
| 2014 | $216 | $8,225 | $8,225 | $0 |
Property History
| Date | Event | Price | List to Sale | Price per Sq Ft | Prior Sale |
|---|---|---|---|---|---|
| 11/07/2025 11/07/25 | Price Changed | $425,000 | -3.2% | $253 / Sq Ft | |
| 10/22/2025 10/22/25 | Price Changed | $439,000 | -2.2% | $261 / Sq Ft | |
| 09/24/2025 09/24/25 | For Sale | $449,000 | +95.3% | $267 / Sq Ft | |
| 01/01/2020 01/01/20 | Off Market | $229,900 | -- | -- | |
| 10/20/2019 10/20/19 | Price Changed | $264,900 | +1.9% | $158 / Sq Ft | |
| 10/20/2019 10/20/19 | Price Changed | $259,900 | -3.7% | $155 / Sq Ft | |
| 09/30/2019 09/30/19 | For Sale | $269,900 | +17.4% | $161 / Sq Ft | |
| 06/15/2017 06/15/17 | Pending | -- | -- | -- | |
| 06/14/2017 06/14/17 | Sold | $229,900 | -14.8% | $137 / Sq Ft | View Prior Sale |
| 06/08/2017 06/08/17 | For Sale | $269,900 | +55.2% | $161 / Sq Ft | |
| 04/02/2015 04/02/15 | Sold | $173,900 | -- | $104 / Sq Ft | View Prior Sale |
Purchase History
| Date | Type | Sale Price | Title Company |
|---|---|---|---|
| Quit Claim Deed | -- | None Listed On Document | |
| Quit Claim Deed | -- | None Listed On Document | |
| Quit Claim Deed | -- | None Available | |
| Quit Claim Deed | -- | None Listed On Document | |
| Warranty Deed | $229,900 | Reality Titie Escroe Co | |
| Warranty Deed | $173,900 | Signature Title Services Llc |
Mortgage History
| Date | Status | Loan Amount | Loan Type |
|---|---|---|---|
| Previous Owner | $134,900 | New Conventional | |
| Previous Owner | $139,120 | New Conventional |
Source: Realtracs
MLS Number: 3001448
APN: 068-008.20
- 2325 Mustang Way
- 2105 Buckskin Ct
- 3010 Ora Ln N
- 2301 Filly Ct
- 2195 Clara Mathis Rd
- 0 Greens Mill Rd
- 3708 Peacock Ct
- 2200 April Springs Ct
- 636 Vaughans Gap Rd
- 3400 Cobblestone Mills Rd
- 3540 Greens Mill Rd
- 4306 Kedron Rd
- 80 Oak Valley Dr
- 301 Burr Oak Ct
- 112 Acorn Place
- 307 Reva Landing
- 2014 Big Oak Dr
- 2009 Big Oak Dr
- 4284 Kedron Rd
- 3668 Stonecreek Dr
- 8020 Forest Hills Dr
- 2015 Lincoln Rd
- 102 Keelon Gap Rd
- 4013 Kristen St
- 4003 Bluebell Ln
- 901 Beverly Ct
- 1609 Lydia Ct
- 3014 Deer Trail Dr
- 1073 Golf View Way
- 5011 Deer Creek Ct
- 5031 Deer Creek Ct
- 809 Ellyson Dr
- 815 Ellyson Dr
- 824 Ellyson Dr
- 272 Thorpe Dr
- 432 Creekside Ln
- 746 W Coker Way
- 917 Stokewood Place
- 904 Stokewood Place
- 908 Stokewood Place
