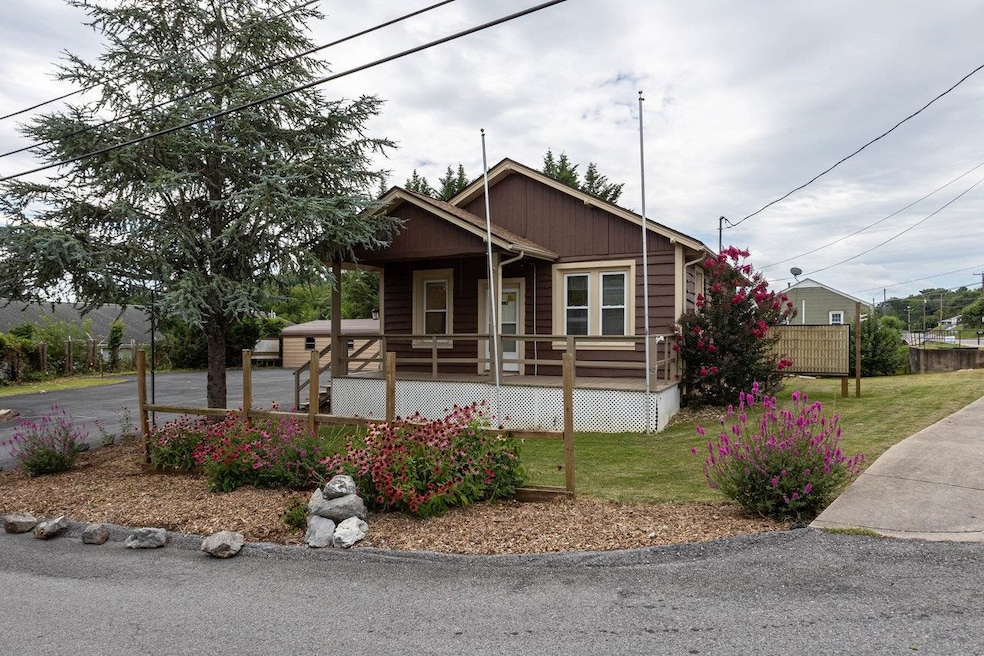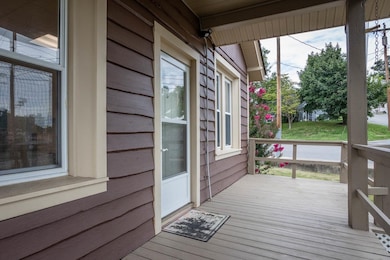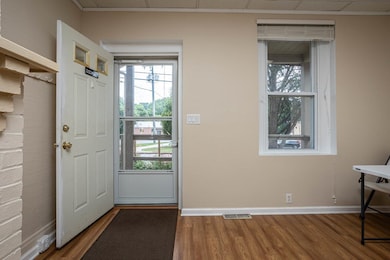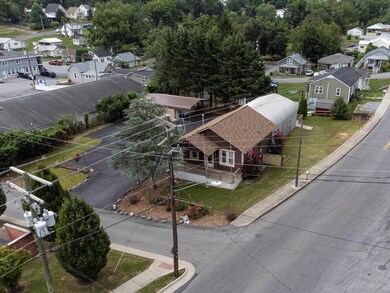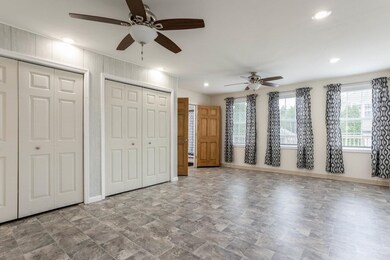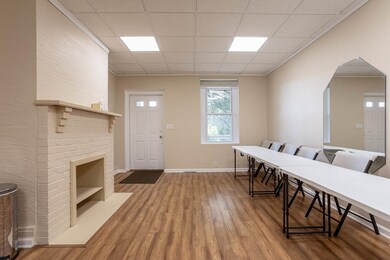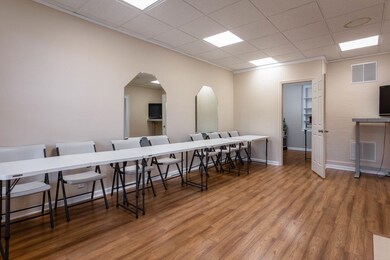2408 Cedar St Staunton, VA 24401
Estimated payment $1,507/month
Total Views
61,831
2
Beds
1.5
Baths
1,872
Sq Ft
$142
Price per Sq Ft
Highlights
- Home Office
- Baseboard Heating
- 1-Story Property
- Forced Air Heating and Cooling System
- 1 Car Garage
About This Home
This unique property recently zoned residential is conveniently located close to downtown Staunton, community park, schools, shopping, and major roadways. The property offers plenty of storage space with a spacious walk up attic that is easy to access. It's non traditional layout offers 2 or more bedrooms with 1 1/2 baths and ample off street parking. New roof in 2023 and hot water heater in 2021.
Home Details
Home Type
- Single Family
Est. Annual Taxes
- $1,549
Year Built
- Built in 1950
Lot Details
- 0.36 Acre Lot
- Zoning described as R-3 Residential High Density
Parking
- 1 Car Garage
- Carport
- Basement Garage
Home Design
- Block Foundation
- Slab Foundation
- Stick Built Home
Interior Spaces
- 1-Story Property
- Home Office
Bedrooms and Bathrooms
- 2 Main Level Bedrooms
Schools
- A.R. Ware Elementary School
- Shelburne Middle School
- Staunton High School
Utilities
- Forced Air Heating and Cooling System
- Heating System Uses Natural Gas
- Baseboard Heating
Community Details
- Staunton Park Subdivision
Listing and Financial Details
- Assessor Parcel Number 4923
Map
Create a Home Valuation Report for This Property
The Home Valuation Report is an in-depth analysis detailing your home's value as well as a comparison with similar homes in the area
Tax History
| Year | Tax Paid | Tax Assessment Tax Assessment Total Assessment is a certain percentage of the fair market value that is determined by local assessors to be the total taxable value of land and additions on the property. | Land | Improvement |
|---|---|---|---|---|
| 2025 | $1,759 | $193,260 | $57,860 | $135,400 |
| 2024 | $1,549 | $174,080 | $50,880 | $123,200 |
| 2023 | $1,549 | $174,080 | $50,880 | $123,200 |
| 2022 | $1,273 | $138,340 | $37,240 | $101,100 |
| 2021 | $1,273 | $138,340 | $37,240 | $101,100 |
| 2020 | $1,074 | $113,040 | $37,240 | $75,800 |
| 2019 | $1,074 | $113,040 | $37,240 | $75,800 |
| 2018 | $1,004 | $103,540 | $37,240 | $66,300 |
| 2017 | $1,004 | $103,540 | $37,240 | $66,300 |
| 2016 | $978 | $102,940 | $37,240 | $65,700 |
| 2015 | $829 | $87,240 | $37,240 | $50,000 |
| 2014 | $783 | $82,440 | $37,240 | $45,200 |
Source: Public Records
Property History
| Date | Event | Price | List to Sale | Price per Sq Ft |
|---|---|---|---|---|
| 12/12/2025 12/12/25 | Price Changed | $265,000 | -1.9% | $142 / Sq Ft |
| 06/18/2025 06/18/25 | For Sale | $270,000 | 0.0% | $144 / Sq Ft |
| 06/09/2025 06/09/25 | Pending | -- | -- | -- |
| 05/07/2025 05/07/25 | Price Changed | $270,000 | -4.9% | $144 / Sq Ft |
| 02/11/2025 02/11/25 | For Sale | $284,000 | -- | $152 / Sq Ft |
Source: Charlottesville Area Association of REALTORS®
Source: Charlottesville Area Association of REALTORS®
MLS Number: 660773
APN: 4923
Nearby Homes
- 628 & 630 D St
- 626 B St
- 601 Grubert Ave
- 1212 Stocker St
- 515A Grubert Ave
- 328 Monument Dr
- 512 F St
- 812 Hillcrest Dr
- 1198 Spaulding St
- 2405 5th St
- 419 Cardinal St
- 84 Hudson Ave
- 1012 Spring Hill Rd
- 103 George St
- CABRAL Plan at Bell Creek
- Pine Plan at Bell Creek
- Penwell Plan at Bell Creek
- Macon Plan at Bell Creek
- 102 Meadow Ridge Way
- 215 George St
- 811 Westover Dr
- 1807 Orchard Ln
- 15 Collinswood Way
- 544 Hull St
- 68 Woodlee Rd
- 113 Stafford St
- 500 Winchester Ave Unit B2
- 518 Baltimore Ave Unit 4
- 109 E Hampton St Unit Front house
- 601 Moore St
- 107 Community Way
- 14 Frontier Ridge Ct
- 41 Manchester Dr
- 201 Winnbrook St
- 73 Holly Ln
- 61 Waterford Loop
- TBD Wright Way
- 35 Theresa Cir
- 36 Iron Horse Ln Unit V
- 80 Goose Point Ln
