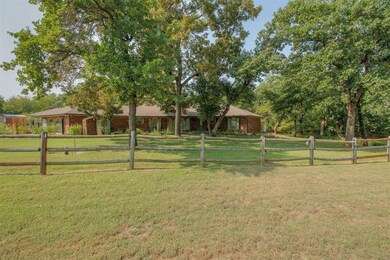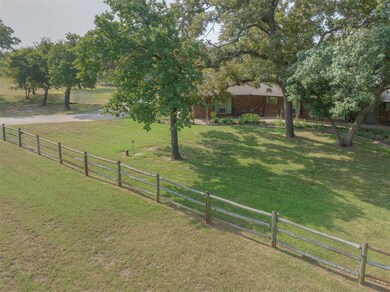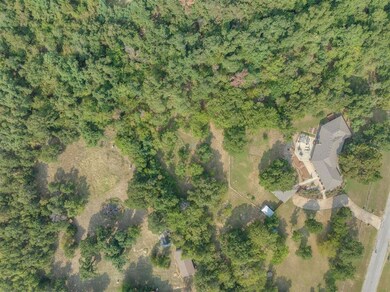
2408 Charleston Rd Edmond, OK 73025
Waterloo NeighborhoodEstimated Value: $547,000 - $621,000
Highlights
- 3.44 Acre Lot
- Wooded Lot
- Whirlpool Bathtub
- Prairie Vale Elementary School Rated A
- Traditional Architecture
- Corner Lot
About This Home
As of November 2023This is the place where you want to enjoy your morning coffee and the evening fireflies. For more than 10 years, this amazing 3.44 acres has organically flourished free of pesticides. The serene surroundings include cleared private trails through the woods, morel mushrooms, walnut trees, blackberry bushes, and grapevines. From both the expansive back patio and front porch, enjoy the annual Monarch migration, returning Bluebird families, the occasional deer, and an abundance of gorgeous perennials. Inside the home, the right amount of natural sunlight filters in throughout the day. The dedicated entry leads to a private study and on to the open living and kitchen areas with amazing views of the outdoor living areas. The spacious kitchen has granite counters, high quality appliances, plenty of storage and counter space, and a separate pantry. The primary bedroom is generously sized and has a great view of the back yard and wooded areas. Possibilities abound in the oversized 4th bedroom which is currently used as a quilting room. This impressive home has been updated through the years and features all hard-surface flooring, all new windows 2011, professionally and regularly maintained zoned heat and air, whole home water softener, kitchen sink reverse-osmosis water filter, and new well pump and PEX lines 2022. Added bonus is no HOA! Conveniently located within the Deer Creek school district and minutes from Edmond eateries and conveniences. Schedule your showing today and take in the beautiful surroundings of Charleston Road.
Home Details
Home Type
- Single Family
Est. Annual Taxes
- $601
Year Built
- Built in 1979
Lot Details
- 3.44 Acre Lot
- Corner Lot
- Sprinkler System
- Wooded Lot
Parking
- 2 Car Detached Garage
- Garage Door Opener
- Driveway
Home Design
- Traditional Architecture
- Brick Exterior Construction
- Slab Foundation
- Composition Roof
Interior Spaces
- 3,110 Sq Ft Home
- 1-Story Property
- Woodwork
- Ceiling Fan
- Wood Burning Fireplace
- Window Treatments
- Utility Room with Study Area
- Inside Utility
- Fire and Smoke Detector
Kitchen
- Gas Oven
- Gas Range
- Free-Standing Range
- Microwave
- Dishwasher
- Disposal
Bedrooms and Bathrooms
- 4 Bedrooms
- Possible Extra Bedroom
- 3 Full Bathrooms
- Whirlpool Bathtub
Laundry
- Laundry Room
- Washer and Dryer
Outdoor Features
- Covered patio or porch
- Outbuilding
Schools
- Deer Creek Elementary School
- Deer Creek Intermediate School
- Deer Creek High School
Utilities
- Central Heating and Cooling System
- Well
- Water Softener
- Septic Tank
Listing and Financial Details
- Legal Lot and Block 2 and 3 / 1
Ownership History
Purchase Details
Home Financials for this Owner
Home Financials are based on the most recent Mortgage that was taken out on this home.Purchase Details
Similar Homes in Edmond, OK
Home Values in the Area
Average Home Value in this Area
Purchase History
| Date | Buyer | Sale Price | Title Company |
|---|---|---|---|
| Taylor Matthew | $96,000 | Chicago Title | |
| Chipera Steve | $253,500 | The Oklahoma City Abstract & |
Mortgage History
| Date | Status | Borrower | Loan Amount |
|---|---|---|---|
| Open | Taylor Matthew | $360,000 |
Property History
| Date | Event | Price | Change | Sq Ft Price |
|---|---|---|---|---|
| 11/17/2023 11/17/23 | Sold | $545,000 | 0.0% | $175 / Sq Ft |
| 10/09/2023 10/09/23 | Pending | -- | -- | -- |
| 09/27/2023 09/27/23 | For Sale | $545,000 | -- | $175 / Sq Ft |
Tax History Compared to Growth
Tax History
| Year | Tax Paid | Tax Assessment Tax Assessment Total Assessment is a certain percentage of the fair market value that is determined by local assessors to be the total taxable value of land and additions on the property. | Land | Improvement |
|---|---|---|---|---|
| 2024 | $601 | $60,062 | $8,271 | $51,791 |
| 2023 | $601 | $31,057 | $8,271 | $22,786 |
| 2022 | $3,335 | $30,153 | $8,271 | $21,882 |
| 2021 | $3,270 | $30,030 | $8,216 | $21,814 |
| 2020 | $3,280 | $29,154 | $7,824 | $21,330 |
| 2019 | $3,221 | $28,306 | $6,457 | $21,849 |
| 2018 | $3,196 | $28,306 | $6,457 | $21,849 |
| 2017 | $3,218 | $28,306 | $6,457 | $21,849 |
| 2016 | $3,116 | $27,608 | $6,457 | $21,151 |
| 2014 | $2,851 | $26,023 | $6,457 | $19,566 |
| 2013 | $2,638 | $28,389 | $7,044 | $21,345 |
Agents Affiliated with this Home
-
Gayla Jones

Seller's Agent in 2023
Gayla Jones
Metro First Realty
(405) 241-4865
2 in this area
100 Total Sales
-
Stephanie Clowdus
S
Buyer's Agent in 2023
Stephanie Clowdus
Century 21 First Choice Realty
(405) 255-2402
1 in this area
37 Total Sales
Map
Source: MLSOK
MLS Number: 1074361
APN: 420008509
- 1204 Scrambler Ln
- 7821 Lindsay Ln
- 1009 Baffy Ct
- 6401 Oak Tree Dr
- 8039 Lindsay Ln
- 6201 Canopy Ln
- 7933 Lindsay Ln
- 9071 Oak Tree Cir
- 9040 Oak Tree Cir
- 12535 Memory Ln
- 8100 N Burns Rd
- 2025 Colonial Way
- 2109 Wiregrass Dr
- 2009 Wiregrass Dr
- 5906 Chestnut Ct
- 13655 Bozeman Rd
- 5901 Oak Tree Rd
- 8561 Oak Tree Cir
- 3922 Deer Crossing
- 8591 Oak Tree Cir
- 2408 Charleston Rd
- 7608 Scarlet Cir
- 2313 Charleston Rd
- 2325 Charleston Rd
- 7620 Scarlet Cir
- 7708 Scarlet Cir
- 14000 S Santa fe Ave
- 2512 Charleston Rd
- 13825 S Santa fe Ave
- 14150 S Santa fe Ave
- 14024 S Santa fe Ave
- 2421 Charleston Rd
- 7709 Scarlet Cir
- 2210 Spirit Wood Ln
- 7600 Scarlet Cir
- 2217 Shadow Lake Dr
- 2604 Charleston Rd
- 2202 Spirit Wood Ln
- 2112 Spirit Wood Ln
- 2525 Charleston Rd






