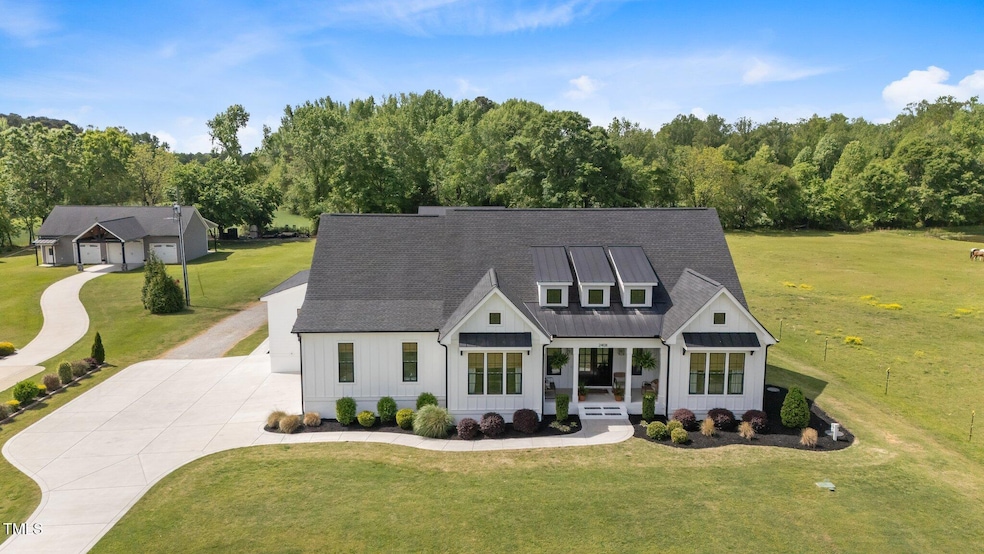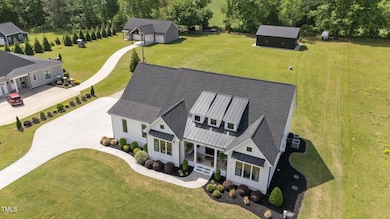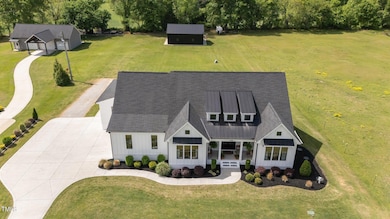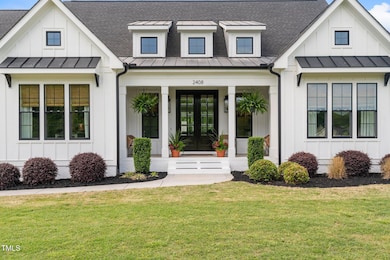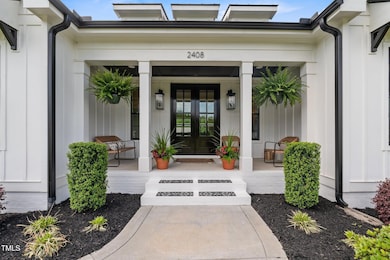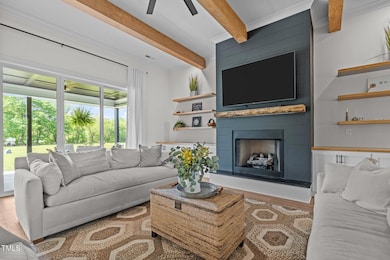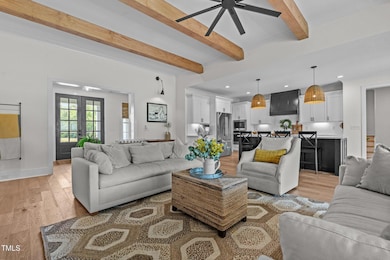
2408 Eddie Howard Rd Willow Spring, NC 27592
Estimated payment $7,094/month
Highlights
- 1.83 Acre Lot
- Wood Flooring
- Attic
- Willow Springs Elementary School Rated A
- Farmhouse Style Home
- High Ceiling
About This Home
Welcome to this stunning custom-built home, crafted in 2021, offering 2,940 sq ft of luxurious living space with an additional 512 sq ft of unfinished potential. With 3 spacious bedrooms and 2.5 beautifully appointed bathrooms, this home is designed for both comfort and style.Step inside to find gorgeous hardwoods throughout, soaring 11-foot ceilings in the living room, and 9-foot ceilings throughout the rest of the home, creating a light and airy atmosphere. The open floor plan flows seamlessly into a separate formal dining room—perfect for entertaining.The cook's dream kitchen boasts stainless steel appliances, a large center island, and abundant counter space—ideal for family gatherings or quiet mornings. The primary suite is a private retreat, featuring a spa-like bathroom with dolomite countertops, a large walk-in tile shower, a soaking tub, and a huge walk-in closet.Guest bedrooms share a convenient Jack and Jill bathroom, offering both privacy and functionality. Step outside to relax on the covered back porch, overlooking a beautifully maintained yard—ideal for summer evenings or morning coffee.Car enthusiasts and hobbyists will love the 30x40 detached garage with 3 roll-up doors—plenty of room for vehicles, tools, and storage.Don't miss your chance to own this almost-new, move-in-ready masterpiece. Schedule your showing today!
Home Details
Home Type
- Single Family
Est. Annual Taxes
- $4,518
Year Built
- Built in 2022
Lot Details
- 1.83 Acre Lot
- Property fronts a state road
- Landscaped
- Level Lot
- Cleared Lot
Parking
- 2 Car Attached Garage
- Parking Pad
- Inside Entrance
- Side Facing Garage
- Garage Door Opener
- 6 Open Parking Spaces
Home Design
- Farmhouse Style Home
- Brick Foundation
- Shingle Roof
- Metal Roof
- Board and Batten Siding
- HardiePlank Type
Interior Spaces
- 2,940 Sq Ft Home
- 1-Story Property
- Built-In Features
- Crown Molding
- Smooth Ceilings
- High Ceiling
- Ceiling Fan
- Recessed Lighting
- Gas Log Fireplace
- Insulated Windows
- Entrance Foyer
- Living Room with Fireplace
- Dining Room
- Home Office
- Basement
- Crawl Space
- Attic Floors
Kitchen
- Eat-In Kitchen
- Butlers Pantry
- Built-In Oven
- Electric Cooktop
- Microwave
- Dishwasher
- Wine Cooler
- Kitchen Island
- Quartz Countertops
Flooring
- Wood
- Tile
Bedrooms and Bathrooms
- 3 Bedrooms
- Walk-In Closet
- Double Vanity
- Private Water Closet
- Separate Shower in Primary Bathroom
- Soaking Tub
- Walk-in Shower
Laundry
- Laundry Room
- Sink Near Laundry
Outdoor Features
- Patio
- Outdoor Storage
- Rain Gutters
- Front Porch
Schools
- Willow Springs Elementary School
- Herbert Akins Road Middle School
- Willow Spring High School
Utilities
- Central Air
- Heat Pump System
- Well
- Tankless Water Heater
- Septic Tank
Community Details
- No Home Owners Association
Listing and Financial Details
- Assessor Parcel Number 0686.02-56-2233.000
Map
Home Values in the Area
Average Home Value in this Area
Tax History
| Year | Tax Paid | Tax Assessment Tax Assessment Total Assessment is a certain percentage of the fair market value that is determined by local assessors to be the total taxable value of land and additions on the property. | Land | Improvement |
|---|---|---|---|---|
| 2024 | $4,518 | $724,354 | $79,500 | $644,854 |
| 2023 | $3,433 | $437,785 | $45,464 | $392,321 |
| 2022 | $2,312 | $437,785 | $45,464 | $392,321 |
| 2021 | $319 | $45,464 | $45,464 | $0 |
Property History
| Date | Event | Price | Change | Sq Ft Price |
|---|---|---|---|---|
| 05/27/2025 05/27/25 | Pending | -- | -- | -- |
Purchase History
| Date | Type | Sale Price | Title Company |
|---|---|---|---|
| Warranty Deed | $140,000 | None Available | |
| Interfamily Deed Transfer | -- | None Available |
Mortgage History
| Date | Status | Loan Amount | Loan Type |
|---|---|---|---|
| Open | $540,297 | New Conventional | |
| Closed | $90,000 | Future Advance Clause Open End Mortgage |
Similar Homes in the area
Source: Doorify MLS
MLS Number: 10098310
APN: 0686.02-56-2233-000
- 2305 Eddie Howard Rd
- 2113 Conroy Way
- 2012 Castana Ct
- 3920 Well Fleet Dr
- 3934 Well Fleet Dr
- 3932 Well Fleet Dr
- 4504 Beckel Rd
- 3930 Well Fleet Dr
- 3928 Well Fleet Dr
- 3924 Well Fleet Dr
- 3936 Well Fleet Dr
- 705 Comice Pear Way
- 709 Comice Pear Way
- 813 Comice Pear Way
- 805 Comice Pear Way
- 708 Comice Pear Way
- 812 Comice Pear Way
- 809 Comice Pear Way
- 801 Comice Pear Way
- 817 Comice Pear Way
